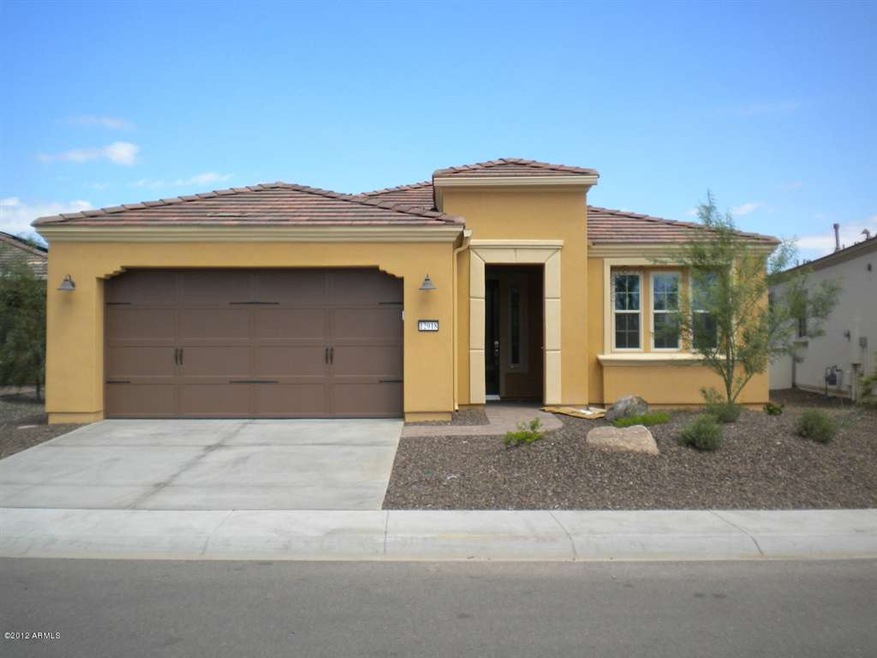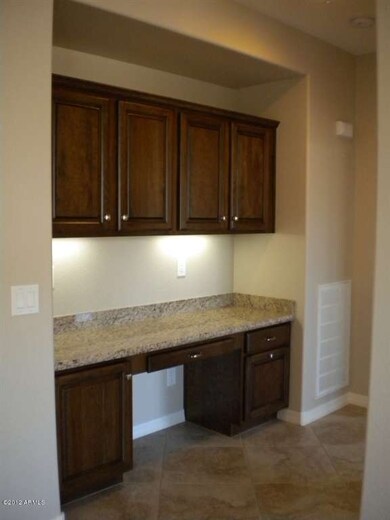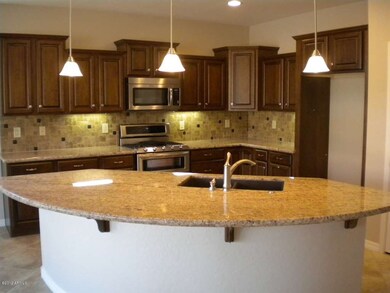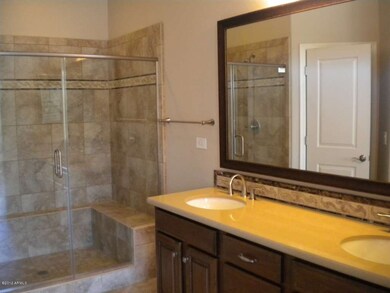
12903 W Brookhart Way Peoria, AZ 85383
Vistancia NeighborhoodHighlights
- Golf Course Community
- Heated Spa
- Clubhouse
- Lake Pleasant Elementary School Rated A-
- Gated Community
- Spanish Architecture
About This Home
As of May 2016STATE OF THE ART ADULT QUALIFIED COMMUNITY--POPULAR ST.TROPEZ PLAN--UPGRADED FLOORING, CABINETS, COUNTER TOPS--FRONT AND REAR YARD LANDSCAPING--INTERIOR TWO TONE PAINT PACKAGE--MUCH MORE--TAXES ARE ESTIMATE.
Last Agent to Sell the Property
Bob Lockman
R.E. Lockman & Company, Inc. License #BR003780000 Listed on: 07/31/2012
Home Details
Home Type
- Single Family
Est. Annual Taxes
- $2,750
Year Built
- Built in 2012
Lot Details
- 6,900 Sq Ft Lot
- Desert faces the front and back of the property
Parking
- 2 Car Garage
Home Design
- Spanish Architecture
- Wood Frame Construction
- Tile Roof
- Stucco
Interior Spaces
- 1,437 Sq Ft Home
- 1-Story Property
- Laundry in unit
Kitchen
- Built-In Microwave
- Dishwasher
- Kitchen Island
Flooring
- Carpet
- Tile
Bedrooms and Bathrooms
- 2 Bedrooms
- 2 Bathrooms
- Dual Vanity Sinks in Primary Bathroom
Pool
- Heated Spa
- Heated Pool
Outdoor Features
- Covered patio or porch
Schools
- Adult Elementary And Middle School
- Adult High School
Utilities
- Refrigerated Cooling System
- Heating System Uses Natural Gas
Listing and Financial Details
- Tax Lot 2367
- Assessor Parcel Number 510-06-939
Community Details
Overview
- Property has a Home Owners Association
- Trilogy At Vistancia Association, Phone Number (623) 215-6315
- Built by SHEA HOMES
- Trilogy At Vistancia Subdivision, St. Tropez Floorplan
Amenities
- Clubhouse
- Recreation Room
Recreation
- Golf Course Community
- Tennis Courts
- Heated Community Pool
- Community Spa
- Bike Trail
Security
- Gated Community
Ownership History
Purchase Details
Home Financials for this Owner
Home Financials are based on the most recent Mortgage that was taken out on this home.Purchase Details
Purchase Details
Home Financials for this Owner
Home Financials are based on the most recent Mortgage that was taken out on this home.Similar Homes in the area
Home Values in the Area
Average Home Value in this Area
Purchase History
| Date | Type | Sale Price | Title Company |
|---|---|---|---|
| Cash Sale Deed | $350,000 | Great American Title Agency | |
| Interfamily Deed Transfer | -- | None Available | |
| Cash Sale Deed | $308,000 | Security Title Agency | |
| Warranty Deed | -- | Security Title Agency |
Mortgage History
| Date | Status | Loan Amount | Loan Type |
|---|---|---|---|
| Open | $150,000 | Commercial |
Property History
| Date | Event | Price | Change | Sq Ft Price |
|---|---|---|---|---|
| 06/06/2025 06/06/25 | For Sale | $659,900 | +88.5% | $353 / Sq Ft |
| 05/31/2016 05/31/16 | Sold | $350,000 | -4.1% | $187 / Sq Ft |
| 04/30/2016 04/30/16 | Pending | -- | -- | -- |
| 04/07/2016 04/07/16 | For Sale | $365,000 | +39.8% | $196 / Sq Ft |
| 09/21/2012 09/21/12 | Sold | $261,133 | 0.0% | $182 / Sq Ft |
| 09/09/2012 09/09/12 | Pending | -- | -- | -- |
| 08/22/2012 08/22/12 | Price Changed | $261,133 | -14.0% | $182 / Sq Ft |
| 07/25/2012 07/25/12 | For Sale | $303,720 | -- | $211 / Sq Ft |
Tax History Compared to Growth
Tax History
| Year | Tax Paid | Tax Assessment Tax Assessment Total Assessment is a certain percentage of the fair market value that is determined by local assessors to be the total taxable value of land and additions on the property. | Land | Improvement |
|---|---|---|---|---|
| 2025 | $4,229 | $39,252 | -- | -- |
| 2024 | $4,272 | $37,383 | -- | -- |
| 2023 | $4,272 | $46,530 | $9,300 | $37,230 |
| 2022 | $4,240 | $36,830 | $7,360 | $29,470 |
| 2021 | $4,372 | $35,330 | $7,060 | $28,270 |
| 2020 | $4,364 | $32,860 | $6,570 | $26,290 |
| 2019 | $4,220 | $31,900 | $6,380 | $25,520 |
| 2018 | $4,084 | $31,160 | $6,230 | $24,930 |
| 2017 | $4,046 | $30,730 | $6,140 | $24,590 |
| 2016 | $3,979 | $29,150 | $5,830 | $23,320 |
| 2015 | $3,715 | $27,930 | $5,580 | $22,350 |
Agents Affiliated with this Home
-
Jolyn Slattery
J
Seller's Agent in 2025
Jolyn Slattery
Russ Lyon Sotheby's International Realty
(623) 680-6521
10 Total Sales
-
Nancy Golden

Seller's Agent in 2016
Nancy Golden
HomeSmart
(623) 512-2944
23 in this area
27 Total Sales
-
B
Seller's Agent in 2012
Bob Lockman
R.E. Lockman & Company, Inc.
-
Kathryn Sanford

Buyer's Agent in 2012
Kathryn Sanford
Realty One Group
34 Total Sales
Map
Source: Arizona Regional Multiple Listing Service (ARMLS)
MLS Number: 4796383
APN: 510-06-939
- 28351 N 130th Dr
- 28427 N 128th Dr
- 28389 N 131st Dr
- 12780 W Desert Vista Trail
- 13142 W Brookhart Way
- 28878 N 127th Ln
- 12708 W Auburn Dr
- 13171 W Redstone Dr
- 13070 W Eagle Talon Trail
- 13055 W Eagle Talon Trail
- 13200 W Brookhart Way
- 27926 N 130th Ave
- 12988 W Kokopelli Dr
- 12986 W Kokopelli Dr
- 28837 N 127th Ave
- 28273 N 132nd Ln
- 28322 N 132nd Ln
- 12976 W Plum Rd
- 12945 W Yellow Bird Ln
- 28798 N 127th Ave



