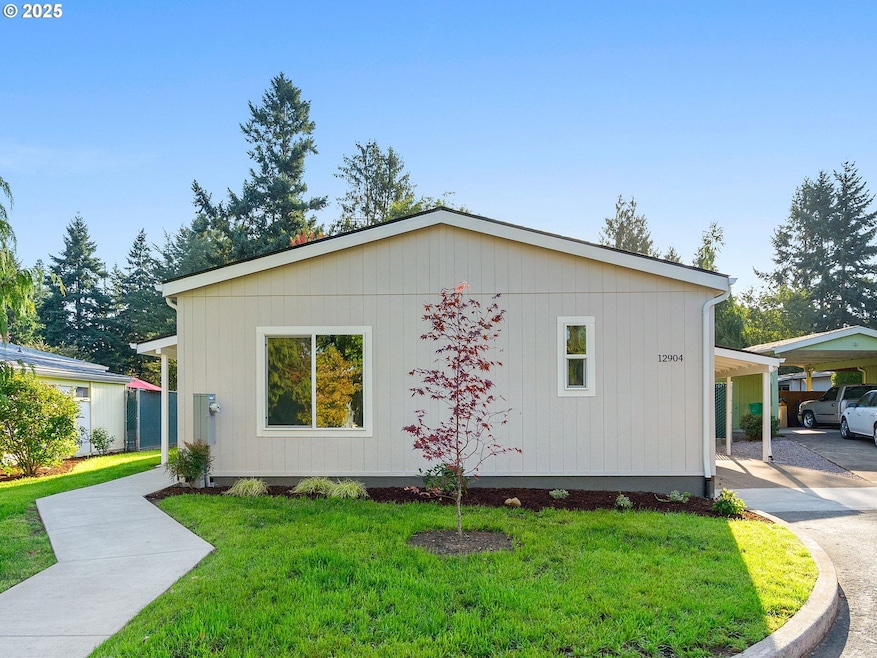
$374,000 Pending
- 3 Beds
- 1 Bath
- 985 Sq Ft
- 6103 SE 83rd Ave
- Portland, OR
Charming one level ranch in Arleta neighborhood offers peace of mind with major updates already taken care of, including newer roof and paint. With the essentials in place, it’s the perfect canvas for a buyer to add their own style and personal touch.Back yard is spacious and allows for future customization. Seller willing to contribute to concessions.
Israel Hill John L. Scott Portland Central






