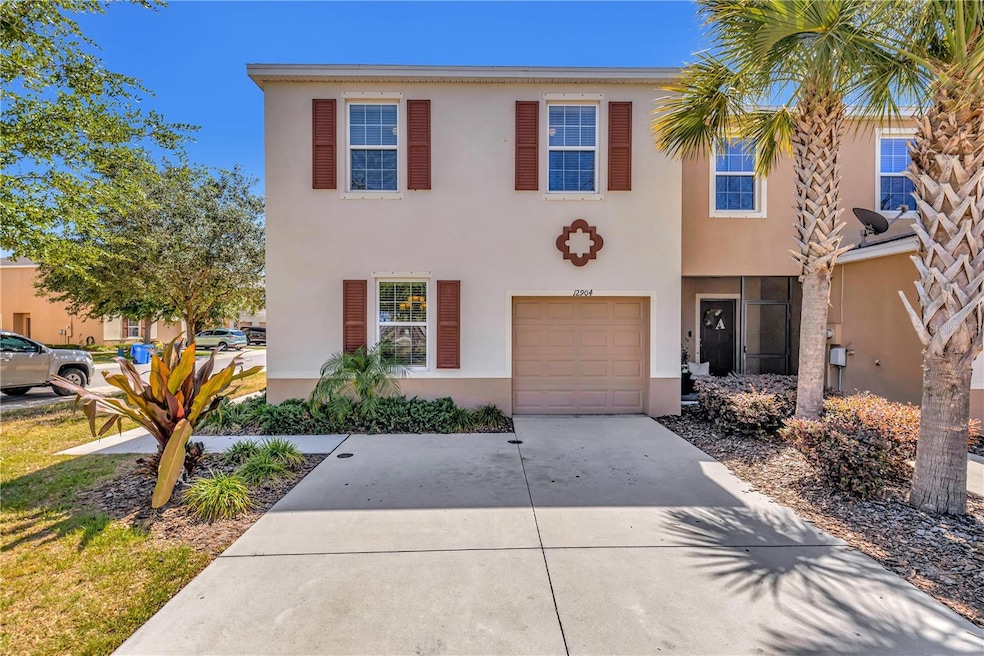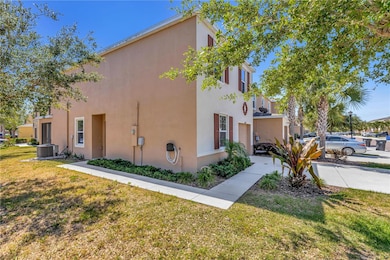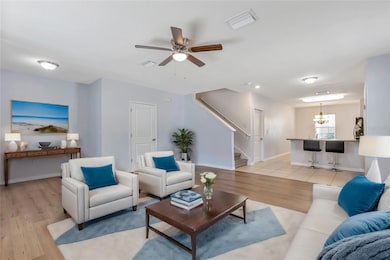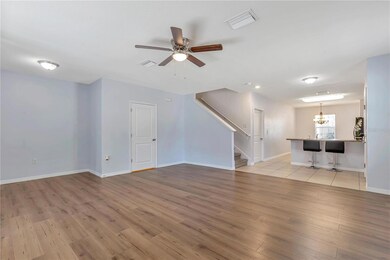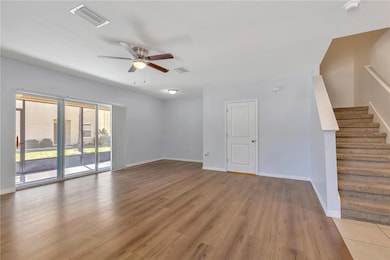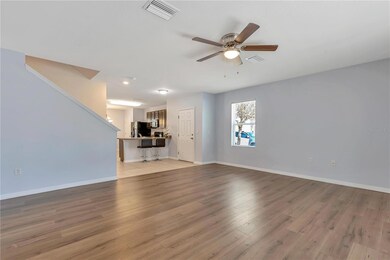12904 Shady Fern Ln Gibsonton, FL 33534
Estimated payment $2,010/month
Highlights
- Gated Community
- End Unit
- Hurricane or Storm Shutters
- Attic
- Community Pool
- 1 Car Attached Garage
About This Home
Wonderful end-unit townhouse located in the gated-community of Copper Creek. This 3bed/2.5bath property offers ample space with its 1684 sq ft. Downstairs is the large kitchen with dining area, the spacious living room with an office nook, and the half bath for guests. The living area was updated with water-resistant flooring and allows access to the large screened patio. Upstairs is the inviting master suite, the second full bathroom, and the other two bedrooms (one of which has a walk-in closet). There is also the full laundry area with both washer and dryer (2017) conveying with the property. The 1-car garage offers storage space and there is enough room to fit another 2 cars in the large driveway. Great location with community pool, playground, and access to major highways. This is an excellent opportunity for investors or those seeking to make this home their own.
Listing Agent
COLDWELL BANKER REALTY Brokerage Phone: 727-781-3700 License #3476839 Listed on: 04/30/2024

Townhouse Details
Home Type
- Townhome
Est. Annual Taxes
- $4,911
Year Built
- Built in 2017
Lot Details
- 2,073 Sq Ft Lot
- End Unit
- West Facing Home
- Irrigation Equipment
HOA Fees
- $240 Monthly HOA Fees
Parking
- 1 Car Attached Garage
- Driveway
Home Design
- Bi-Level Home
- Slab Foundation
- Shingle Roof
- Stucco
Interior Spaces
- 1,684 Sq Ft Home
- Ceiling Fan
- Sliding Doors
- Living Room
- Attic
Kitchen
- Eat-In Kitchen
- Range
- Recirculated Exhaust Fan
- Microwave
- Freezer
- Ice Maker
- Dishwasher
- Disposal
Flooring
- Carpet
- Ceramic Tile
- Vinyl
Bedrooms and Bathrooms
- 3 Bedrooms
Laundry
- Laundry Room
- Laundry on upper level
- Dryer
- Washer
Home Security
Utilities
- Central Heating and Cooling System
- Electric Water Heater
- Cable TV Available
Listing and Financial Details
- Visit Down Payment Resource Website
- Tax Lot 160
- Assessor Parcel Number U-07-31-20-A6X-000000-00160.0
Community Details
Overview
- Association fees include pool, maintenance structure, ground maintenance, sewer, trash, water
- Mcneil Management Services Association, Phone Number (813) 571-7100
- Visit Association Website
- Copper Creek Condos
- Copper Creek Ph 2 Subdivision
Recreation
- Community Playground
- Community Pool
Pet Policy
- 3 Pets Allowed
- Dogs and Cats Allowed
Security
- Gated Community
- Hurricane or Storm Shutters
Map
Home Values in the Area
Average Home Value in this Area
Tax History
| Year | Tax Paid | Tax Assessment Tax Assessment Total Assessment is a certain percentage of the fair market value that is determined by local assessors to be the total taxable value of land and additions on the property. | Land | Improvement |
|---|---|---|---|---|
| 2024 | $4,911 | $243,999 | $24,400 | $219,599 |
| 2023 | $4,635 | $229,726 | $22,973 | $206,753 |
| 2022 | $2,511 | $153,957 | $0 | $0 |
| 2021 | $2,479 | $149,473 | $0 | $0 |
| 2020 | $2,395 | $147,409 | $0 | $0 |
| 2019 | $2,302 | $144,095 | $0 | $0 |
| 2018 | $2,528 | $141,408 | $0 | $0 |
| 2017 | $257 | $4,421 | $0 | $0 |
Property History
| Date | Event | Price | List to Sale | Price per Sq Ft |
|---|---|---|---|---|
| 11/18/2025 11/18/25 | Price Changed | $259,000 | 0.0% | $154 / Sq Ft |
| 11/18/2025 11/18/25 | For Sale | $259,000 | -2.3% | $154 / Sq Ft |
| 09/13/2025 09/13/25 | Pending | -- | -- | -- |
| 06/25/2025 06/25/25 | Price Changed | $265,000 | -1.5% | $157 / Sq Ft |
| 01/25/2025 01/25/25 | Price Changed | $269,000 | -3.1% | $160 / Sq Ft |
| 08/23/2024 08/23/24 | Price Changed | $277,500 | -0.9% | $165 / Sq Ft |
| 06/06/2024 06/06/24 | Price Changed | $279,999 | -3.4% | $166 / Sq Ft |
| 05/01/2024 05/01/24 | For Sale | $290,000 | -- | $172 / Sq Ft |
Purchase History
| Date | Type | Sale Price | Title Company |
|---|---|---|---|
| Special Warranty Deed | $175,990 | Dhi Title Of Florida Inc |
Mortgage History
| Date | Status | Loan Amount | Loan Type |
|---|---|---|---|
| Open | $140,792 | New Conventional |
Source: Stellar MLS
MLS Number: U8239997
APN: U-07-31-20-A6X-000000-00160.0
- 9974 Hound Chase Dr
- 10026 Creek Bluff Dr
- 12729 Flatwood Creek Dr
- 12605 Flatwood Creek Dr
- 9947 Cowley Rd
- 12730 Lemon Pepper Dr
- 12766 Flatwood Creek Dr
- 10112 Rosemary Leaf Ln
- 10112 Rose Petal Place
- 10229 Avelar Ridge Dr
- 10040 Caraway Spice Ave
- 10209 Tapestry Key Ct
- 13014 Lincoln Rd
- 10115 Caraway Spice Ave
- 12944 Lincoln Rd
- 10532 Sage Canyon Dr
- 10214 Caraway Spice Ave
- 10301 Cowley Rd
- 6906 Simmons Loop
- 10328 Flanders Loop
- 9833 Hound Chase Dr
- 12904 Brookcrest Place
- 12923 Tribute Dr
- 12730 Lemon Pepper Dr
- 12702 Hampton Hill Dr
- 10229 Avelar Ridge Dr
- 12838 Hampton Hill Dr
- 10112 Caraway Spice Ave
- 10313 Avelar Ridge Dr
- 9814 Rustling Breeze Cir
- 10330 Summerview Cir
- 12607 Avelar Creek Dr
- 10414 Tulip Field Way
- 12942 Early Run Ln
- 10425 Yellow Spice Ct
- 13108 Early Run Ln
- 10220 Summer Palm Dr
- 12309 Hawkeye Point Place
- 12828 Kings Lake Dr
- 10515 Walker Vista Dr
