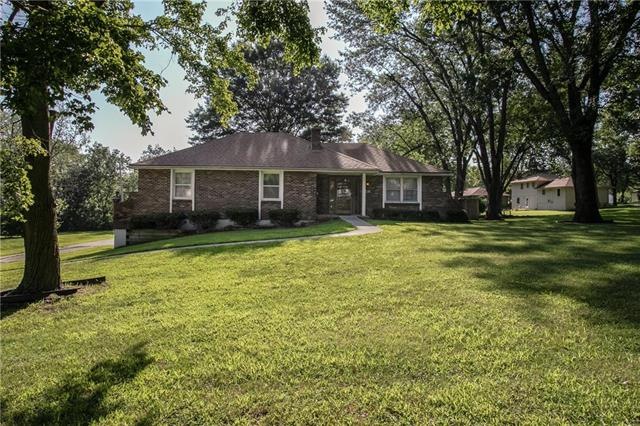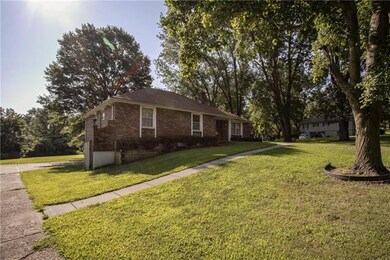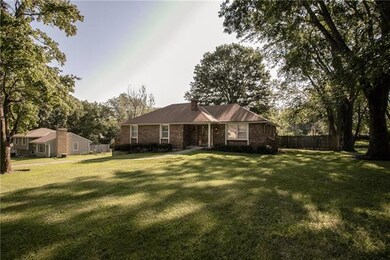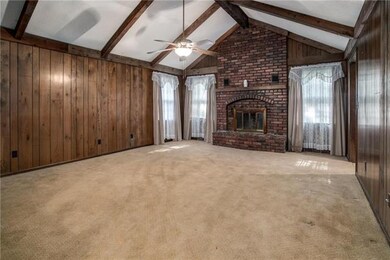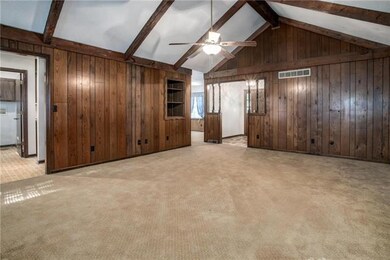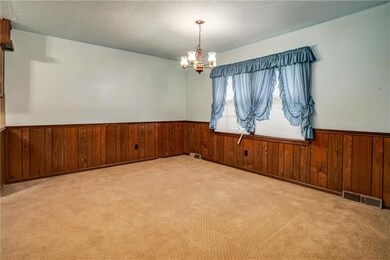
12905 Byars Rd Grandview, MO 64030
Highlights
- 28,750 Sq Ft lot
- Vaulted Ceiling
- Main Floor Primary Bedroom
- Family Room with Fireplace
- Traditional Architecture
- Granite Countertops
About This Home
As of October 2019With over 2200 sq ft and .66 acres this Raised Ranch in Hunter Gardens is an incredible value! It features TWO beautiful brick fireplaces, vaulted ceilings, built-ins, and exposed wood beams. The master bedroom is complete with an en-suite full bathroom and double closets. With a formal dining room, multiple living spaces, finished basement and main level laundry this house is ready to be yours. This house is being sold AS IS and is priced accordingly.
Home Details
Home Type
- Single Family
Est. Annual Taxes
- $2,073
Year Built
- Built in 1977
Lot Details
- 0.66 Acre Lot
- Privacy Fence
Parking
- 2 Car Attached Garage
- Rear-Facing Garage
- Garage Door Opener
Home Design
- Traditional Architecture
- Frame Construction
- Composition Roof
Interior Spaces
- Wet Bar: Shower Over Tub, Carpet, Fireplace, Shower Only, Vinyl, Cathedral/Vaulted Ceiling, Ceiling Fan(s)
- Built-In Features: Shower Over Tub, Carpet, Fireplace, Shower Only, Vinyl, Cathedral/Vaulted Ceiling, Ceiling Fan(s)
- Vaulted Ceiling
- Ceiling Fan: Shower Over Tub, Carpet, Fireplace, Shower Only, Vinyl, Cathedral/Vaulted Ceiling, Ceiling Fan(s)
- Skylights
- Shades
- Plantation Shutters
- Drapes & Rods
- Family Room with Fireplace
- 2 Fireplaces
- Family Room Downstairs
- Living Room with Fireplace
- Formal Dining Room
- Den
- Fire and Smoke Detector
- Laundry on main level
- Finished Basement
Kitchen
- Granite Countertops
- Laminate Countertops
- Wood Stained Kitchen Cabinets
Flooring
- Wall to Wall Carpet
- Linoleum
- Laminate
- Stone
- Ceramic Tile
- Luxury Vinyl Plank Tile
- Luxury Vinyl Tile
Bedrooms and Bathrooms
- 3 Bedrooms
- Primary Bedroom on Main
- Cedar Closet: Shower Over Tub, Carpet, Fireplace, Shower Only, Vinyl, Cathedral/Vaulted Ceiling, Ceiling Fan(s)
- Walk-In Closet: Shower Over Tub, Carpet, Fireplace, Shower Only, Vinyl, Cathedral/Vaulted Ceiling, Ceiling Fan(s)
- 3 Full Bathrooms
- Double Vanity
- Bathtub with Shower
Schools
- Grandview High School
Additional Features
- Enclosed patio or porch
- City Lot
- Forced Air Heating and Cooling System
Community Details
- Hunter Gardens Subdivision
Listing and Financial Details
- Exclusions: Chimney & Components
- Assessor Parcel Number 63-930-06-13-00-0-00-000
Ownership History
Purchase Details
Home Financials for this Owner
Home Financials are based on the most recent Mortgage that was taken out on this home.Purchase Details
Home Financials for this Owner
Home Financials are based on the most recent Mortgage that was taken out on this home.Purchase Details
Purchase Details
Purchase Details
Similar Homes in Grandview, MO
Home Values in the Area
Average Home Value in this Area
Purchase History
| Date | Type | Sale Price | Title Company |
|---|---|---|---|
| Warranty Deed | -- | Platunum Title Llc | |
| Special Warranty Deed | -- | Stewart Title | |
| Special Warranty Deed | -- | None Available | |
| Trustee Deed | $40,311 | Coffelt Land Title Inc | |
| Trustee Deed | $40,311 | Coffelt Land Title Inc |
Mortgage History
| Date | Status | Loan Amount | Loan Type |
|---|---|---|---|
| Open | $113,600 | New Conventional |
Property History
| Date | Event | Price | Change | Sq Ft Price |
|---|---|---|---|---|
| 10/04/2019 10/04/19 | Sold | -- | -- | -- |
| 08/18/2019 08/18/19 | Pending | -- | -- | -- |
| 08/13/2019 08/13/19 | Price Changed | $145,000 | -6.5% | $66 / Sq Ft |
| 08/01/2019 08/01/19 | For Sale | $155,000 | +138.8% | $70 / Sq Ft |
| 10/16/2013 10/16/13 | Sold | -- | -- | -- |
| 10/08/2013 10/08/13 | Pending | -- | -- | -- |
| 09/18/2013 09/18/13 | For Sale | $64,900 | -- | $39 / Sq Ft |
Tax History Compared to Growth
Tax History
| Year | Tax Paid | Tax Assessment Tax Assessment Total Assessment is a certain percentage of the fair market value that is determined by local assessors to be the total taxable value of land and additions on the property. | Land | Improvement |
|---|---|---|---|---|
| 2024 | $2,506 | $31,350 | $13,724 | $17,626 |
| 2023 | $2,506 | $31,350 | $13,724 | $17,626 |
| 2022 | $2,431 | $28,310 | $8,873 | $19,437 |
| 2021 | $2,429 | $28,310 | $8,873 | $19,437 |
| 2020 | $2,185 | $26,980 | $8,873 | $18,107 |
| 2019 | $2,513 | $32,180 | $8,873 | $23,307 |
| 2018 | $2,013 | $23,974 | $4,993 | $18,981 |
| 2017 | $2,013 | $23,974 | $4,993 | $18,981 |
| 2016 | $1,945 | $22,694 | $4,176 | $18,518 |
| 2014 | $1,934 | $22,250 | $4,095 | $18,155 |
Agents Affiliated with this Home
-
Taylor Made Team
T
Seller's Agent in 2019
Taylor Made Team
KW KANSAS CITY METRO
(913) 825-7540
1 in this area
437 Total Sales
-
Chad Taylor
C
Seller Co-Listing Agent in 2019
Chad Taylor
KW KANSAS CITY METRO
154 Total Sales
-
Leanne Knisely
L
Buyer's Agent in 2019
Leanne Knisely
Platinum Realty LLC
(913) 485-7748
16 Total Sales
-
P
Seller's Agent in 2013
Penny Post
Home Professionals Realty Inc
-
Non MLS
N
Buyer's Agent in 2013
Non MLS
Non-MLS Office
20 in this area
7,682 Total Sales
Map
Source: Heartland MLS
MLS Number: 2179428
APN: 63-930-06-13-00-0-00-000
- 7505 E 130th St
- 12908 Crystal Ave
- 7201 E 130th Terrace
- 12813 Overhill Rd
- 12731 Byars Rd
- 12809 Bristol Ave
- 12718 Oakland Ave
- 7940 E 130th Ct
- 7604 E 127th Place
- 7813 E 127th Terrace
- 7905 High Grove Rd
- 8029 E 130th Ct
- 6901 E 127th Terrace
- 7501 E 126th St
- 13203 Bristol Ave
- 13205 Overhill Rd
- 13133 Sycamore Ave
- 12709 Sycamore Ave
- 6728 E 127th St
- 12217 Bennington Ave
