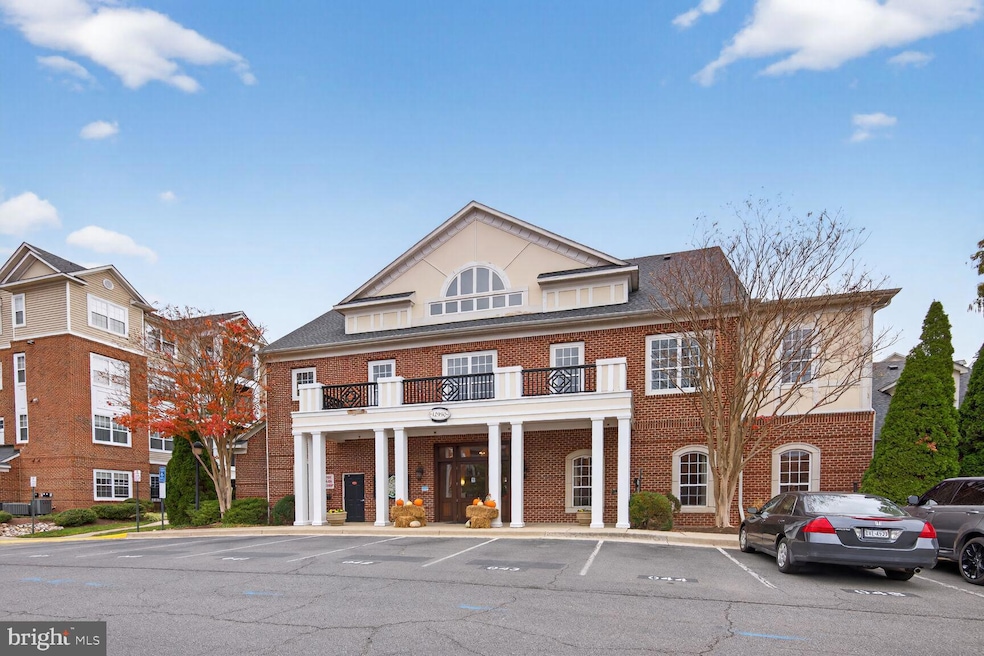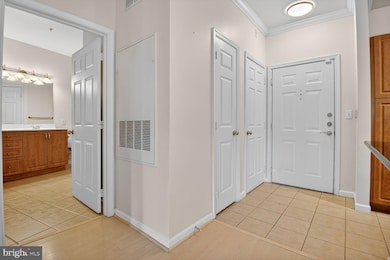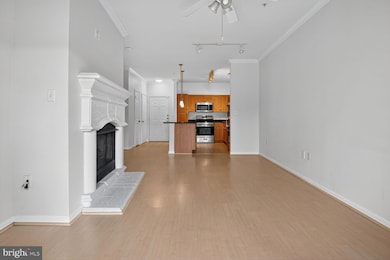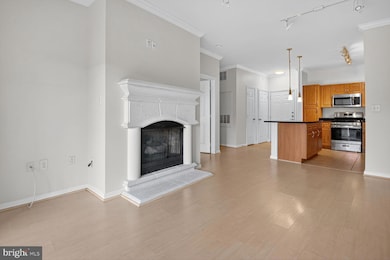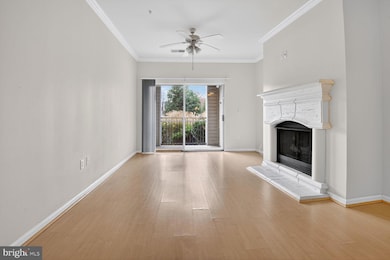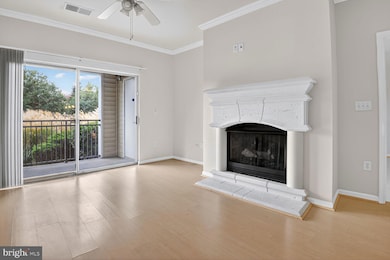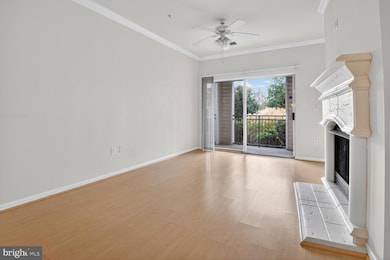12905 Centre Park Cir Unit 114 Herndon, VA 20171
Highlights
- Concierge
- Gated Community
- Contemporary Architecture
- Rachel Carson Middle School Rated A
- Clubhouse
- Community Pool
About This Home
Welcome to 12905 Centre Park Circle, a lovely 1-bedroom condo with covered garage parking in Herndon’s sought-after Bryson at Woodland Park community. Classic hardwood floors flow throughout the living areas and bedroom, while nine-foot ceilings and an open floor plan give the home a spacious feel. The updated kitchen features ceramic tile flooring, 42-inch cabinets with brushed-nickel hardware, stainless-steel appliances, sleek granite countertops, and a useful island illuminated by chic pendant lights with an overhang for bar-stool seating. Elegant crown molding and track lighting add a touch of sophistication to the living room, and the cozy fireplace is perfect for winter evenings. Step out the sliding glass door to your private patio overlooking the serene courtyard—an ideal spot for morning coffee. The roomy owner’s suite offers a large walk-in closet with built-in shelving for added organization, and the en-suite bath includes a deep soaking tub, ample counter space, and a linen closet for towels and accessories. Additional conveniences include an in-unit washer and dryer and two covered garage parking spaces. Bryson at Woodland Park provides luxury amenities such as gated entry, a clubhouse, concierge services, a fitness center, billiards room, business center, and two outdoor pools. Conveniently located minutes from the Herndon Metro with quick access to the Dulles Toll Road, Fairfax County Parkway, Route 28, and Dulles International Airport. You’re also steps from a vibrant shopping center with Harris Teeter, Starbucks, and great dining options, and just 0.3 miles from Reston Town Center—this place truly has it all!
Listing Agent
(703) 822-0207 CINDY.SCHNEIDER@LongandFoster.com Long & Foster Real Estate, Inc. License #0225136582 Listed on: 11/18/2025

Co-Listing Agent
(202) 413-8299 piero@kw.com Long & Foster Real Estate, Inc. License #0225263783
Condo Details
Home Type
- Condominium
Est. Annual Taxes
- $3,358
Year Built
- Built in 2005
Parking
- Assigned Parking Garage Space
Home Design
- Contemporary Architecture
- Entry on the 1st floor
- Brick Exterior Construction
- Vinyl Siding
Interior Spaces
- 751 Sq Ft Home
- Property has 1 Level
- Washer and Dryer Hookup
Bedrooms and Bathrooms
- 1 Main Level Bedroom
- 1 Full Bathroom
Outdoor Features
- Patio
Schools
- Lutie Lewis Coates Elementary School
- Carson Middle School
- Westfield High School
Utilities
- Forced Air Heating and Cooling System
- Natural Gas Water Heater
Listing and Financial Details
- Residential Lease
- Security Deposit $2,000
- No Smoking Allowed
- 12-Month Lease Term
- Available 11/17/25
- Assessor Parcel Number 0164 24080114
Community Details
Overview
- Property has a Home Owners Association
- Association fees include common area maintenance, management, pool(s), snow removal, trash
- Low-Rise Condominium
- Bryson At Woodland Park Community
- Bryson At Woodland Park Subdivision
Amenities
- Concierge
- Picnic Area
- Clubhouse
- Elevator
Recreation
- Community Pool
Pet Policy
- Pets allowed on a case-by-case basis
- Pet Deposit $300
Security
- Gated Community
Map
Source: Bright MLS
MLS Number: VAFX2279392
APN: 0164-24080114
- 12968 Wood Crescent Cir
- 12933 Centre Park Cir Unit 305
- 12917 Wood Crescent Cir
- 12925 Centre Park Cir Unit 311
- 12925 Centre Park Cir Unit 304
- 12958 Centre Park Cir Unit 120
- 12953 Centre Park Cir Unit 218
- 12957 Centre Park Cir Unit 110
- 12953 Centre Park Cir Unit 222
- 12945 Centre Park Cir Unit 208
- 12945 Centre Park Cir Unit 110
- 13133 Park Crescent Cir
- 12865 Mosaic Park Way Unit 3J
- 12768 Sunrise Valley Dr
- 12919 Alton Square Unit 116
- 12919 Alton Square Unit 117
- 12901 Alton Square Unit 102
- 2447 Clover Field Cir
- 13123 Copper Brook Way
- 12913 Alton Square Unit 219
- 12956 Centre Park Cir Unit 110
- 12925 Centre Park Cir Unit 211
- 12925 Centre Park Cir
- 2300-2310 Woodland Crossing Dr
- 13025 Elm Tree Dr
- 2249 Woodland Grove Place
- 12880 Mosaic Pk Way
- 13110 Marcey Creek Rd Unit 13110
- 13134 Rose Petal Cir
- 2204 Westcourt Ln Unit 213
- 2204 Westcourt Ln
- 12919 Alton Square Unit 203
- 12909 Alton Square Unit 201
- 2503 Clover Field Cir
- 12913 Alton Square Unit 310
- 12913 Alton Square Unit 405
- 12913 Alton Square Unit 214
- 12915 Alton Square Unit 117
- 12915 Alton Square Unit 106
- 13161 Fox Hunt Ln
