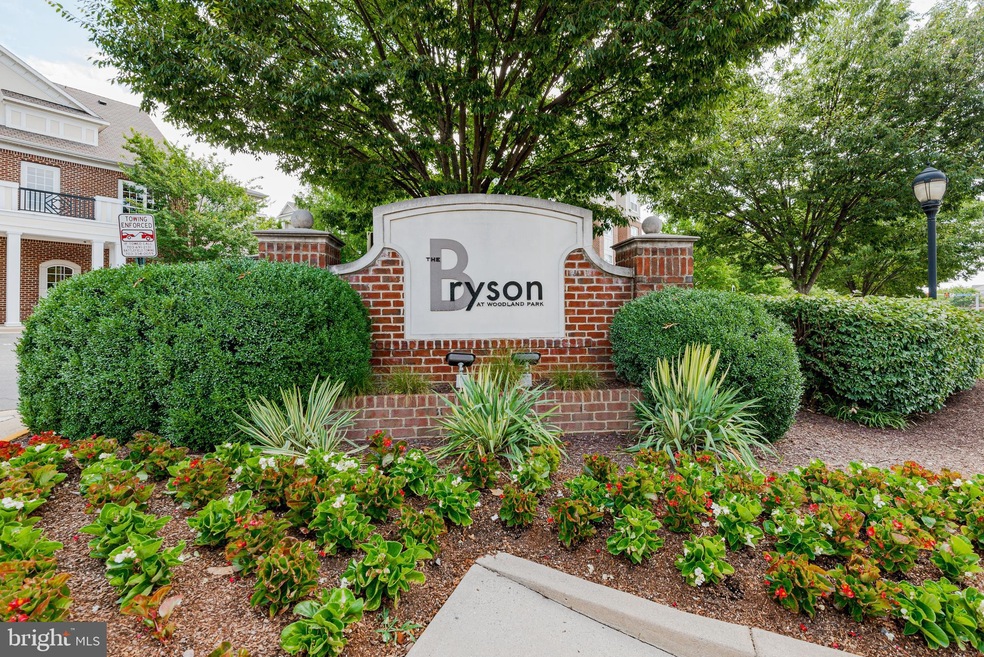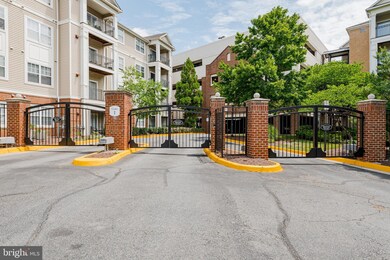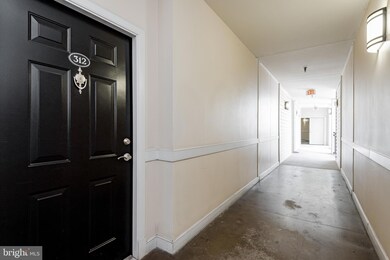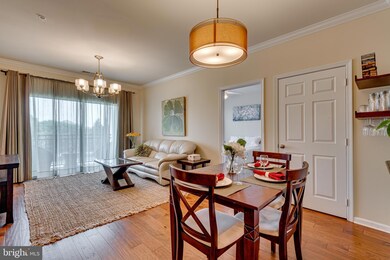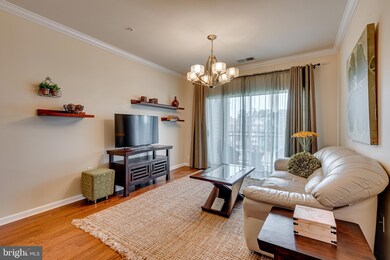
12905 Centre Park Cir Unit 312 Herndon, VA 20171
McNair NeighborhoodHighlights
- Concierge
- Fitness Center
- Open Floorplan
- Rachel Carson Middle School Rated A
- Gourmet Kitchen
- Clubhouse
About This Home
As of February 2024Fall in love with this 2 bedrooms 2 bathrooms condo with 2 assigned parking spaces at Bryson at Woodland Park, gated condominium community. The home offers an open floor plan, a gourmet eat-in kitchen with a large granite countertop, a separate dining area, stainless steel appliances, hardwood flooring throughout, modern light fixtures, 9' ceiling, crown molding, master bedroom with ensuite bathroom and oversize walk-in closet. An additional bright and spacious bedroom is highlighted by a walk-in closet and easy access to the beautifully appointed hallway bathrooms. Washer and dryer in unit. The condo is a one-minute WALK to the grocery store, restaurants, and other shops. Entertainment options in every direction including downtown Herndon and Reston Town Center. Minutes to Dulles Road, Fairfax County Parkway, Routes 28 & 7, 15 minutes WALK to new Silver Line Metro, and other major routes. Amenities include a fitness center, two outdoor pools, clubhouse, billiard room, and a business center. This home is just waiting for you to move right in: don't miss this opportunity!
Last Agent to Sell the Property
Samson Properties License #0225226096 Listed on: 07/21/2020

Property Details
Home Type
- Condominium
Est. Annual Taxes
- $3,277
Year Built
- Built in 2005
HOA Fees
- $405 Monthly HOA Fees
Parking
- Assigned parking located at #440A, 729A
- 2 Assigned Parking Spaces
Home Design
- Contemporary Architecture
- Brick Exterior Construction
Interior Spaces
- 1,031 Sq Ft Home
- Property has 1 Level
- Open Floorplan
- Crown Molding
- Ceiling height of 9 feet or more
- Ceiling Fan
- Window Screens
- Combination Kitchen and Dining Room
- Wood Flooring
- Security Gate
Kitchen
- Gourmet Kitchen
- Gas Oven or Range
- Built-In Microwave
- Dishwasher
- Stainless Steel Appliances
- Upgraded Countertops
- Disposal
Bedrooms and Bathrooms
- 2 Main Level Bedrooms
- Walk-In Closet
- 2 Full Bathrooms
- Bathtub with Shower
Laundry
- Laundry in unit
- Dryer
- Washer
Outdoor Features
- Balcony
- Exterior Lighting
- Outdoor Grill
Utilities
- Forced Air Heating and Cooling System
- Natural Gas Water Heater
Additional Features
- Accessible Elevator Installed
- Property is in excellent condition
Listing and Financial Details
- Assessor Parcel Number 0164 24080312
Community Details
Overview
- Association fees include common area maintenance, exterior building maintenance, health club, insurance, pool(s), recreation facility, snow removal, trash
- Low-Rise Condominium
- Legum & Norman Condos
- Bryson At Woodla Community
- Bryson At Woodland Park Subdivision
Amenities
- Concierge
- Picnic Area
- Common Area
- Clubhouse
- Billiard Room
- Recreation Room
Recreation
- Fitness Center
- Community Pool
Security
- Carbon Monoxide Detectors
- Fire and Smoke Detector
- Fire Sprinkler System
Ownership History
Purchase Details
Home Financials for this Owner
Home Financials are based on the most recent Mortgage that was taken out on this home.Purchase Details
Home Financials for this Owner
Home Financials are based on the most recent Mortgage that was taken out on this home.Purchase Details
Home Financials for this Owner
Home Financials are based on the most recent Mortgage that was taken out on this home.Similar Homes in Herndon, VA
Home Values in the Area
Average Home Value in this Area
Purchase History
| Date | Type | Sale Price | Title Company |
|---|---|---|---|
| Warranty Deed | $380,000 | First American Title | |
| Deed | $317,000 | Cardinal Title Group Llc | |
| Special Warranty Deed | $313,405 | -- |
Mortgage History
| Date | Status | Loan Amount | Loan Type |
|---|---|---|---|
| Open | $361,000 | New Conventional | |
| Previous Owner | $217,000 | New Conventional | |
| Previous Owner | $250,000 | New Conventional | |
| Previous Owner | $250,724 | New Conventional |
Property History
| Date | Event | Price | Change | Sq Ft Price |
|---|---|---|---|---|
| 02/09/2024 02/09/24 | Sold | $380,000 | 0.0% | $369 / Sq Ft |
| 01/24/2024 01/24/24 | Pending | -- | -- | -- |
| 12/05/2023 12/05/23 | For Sale | $380,000 | +19.9% | $369 / Sq Ft |
| 08/26/2020 08/26/20 | Sold | $317,000 | -0.9% | $307 / Sq Ft |
| 08/02/2020 08/02/20 | Pending | -- | -- | -- |
| 07/29/2020 07/29/20 | For Sale | $319,900 | 0.0% | $310 / Sq Ft |
| 07/26/2020 07/26/20 | Pending | -- | -- | -- |
| 07/21/2020 07/21/20 | For Sale | $319,900 | -- | $310 / Sq Ft |
Tax History Compared to Growth
Tax History
| Year | Tax Paid | Tax Assessment Tax Assessment Total Assessment is a certain percentage of the fair market value that is determined by local assessors to be the total taxable value of land and additions on the property. | Land | Improvement |
|---|---|---|---|---|
| 2024 | $3,882 | $329,130 | $66,000 | $263,130 |
| 2023 | $3,783 | $329,130 | $66,000 | $263,130 |
| 2022 | $3,685 | $316,470 | $63,000 | $253,470 |
| 2021 | $3,635 | $304,300 | $61,000 | $243,300 |
| 2020 | $3,458 | $287,080 | $57,000 | $230,080 |
| 2019 | $3,278 | $272,140 | $55,000 | $217,140 |
| 2018 | $3,192 | $277,570 | $56,000 | $221,570 |
| 2017 | $3,223 | $277,570 | $56,000 | $221,570 |
| 2016 | $3,386 | $292,280 | $58,000 | $234,280 |
| 2015 | $3,262 | $292,280 | $58,000 | $234,280 |
| 2014 | $3,255 | $292,280 | $58,000 | $234,280 |
Agents Affiliated with this Home
-
Arslan Jamil

Seller's Agent in 2024
Arslan Jamil
Samson Properties
(571) 242-0301
7 in this area
234 Total Sales
-
Saad Jamil

Seller Co-Listing Agent in 2024
Saad Jamil
Samson Properties
(703) 508-1860
7 in this area
223 Total Sales
-
Inga Batsuuri

Buyer's Agent in 2024
Inga Batsuuri
KW Metro Center
(571) 730-7634
3 in this area
81 Total Sales
-
Alexandra Iamandi

Seller's Agent in 2020
Alexandra Iamandi
Samson Properties
(703) 347-5764
1 in this area
107 Total Sales
Map
Source: Bright MLS
MLS Number: VAFX1141912
APN: 0164-24080312
- 12921 Centre Park Cir Unit 102
- 12900 Centre Park Cir Unit 107
- 12925 Centre Park Cir Unit 106
- 12958 Centre Park Cir Unit 219
- 12937 Centre Park Cir Unit 407
- 12814 Tournament Dr
- 12949 Centre Park Cir Unit 302
- 13039 Hattontown Square
- 12880 Mosaic Park Way Unit 1-J
- 12998 Hattontown Square
- 12768 Sunrise Valley Dr
- 13116 Marcey Creek Rd Unit 13116
- 2109 Highcourt Ln Unit 203
- 2206 Milburn Ln
- 2103 Highcourt Ln Unit 303
- 12901 Alton Square Unit 102
- 2204 Westcourt Ln Unit 201
- 2204 Westcourt Ln Unit 306
- 2204 Westcourt Ln Unit 122
- 2204 Westcourt Ln Unit 311
