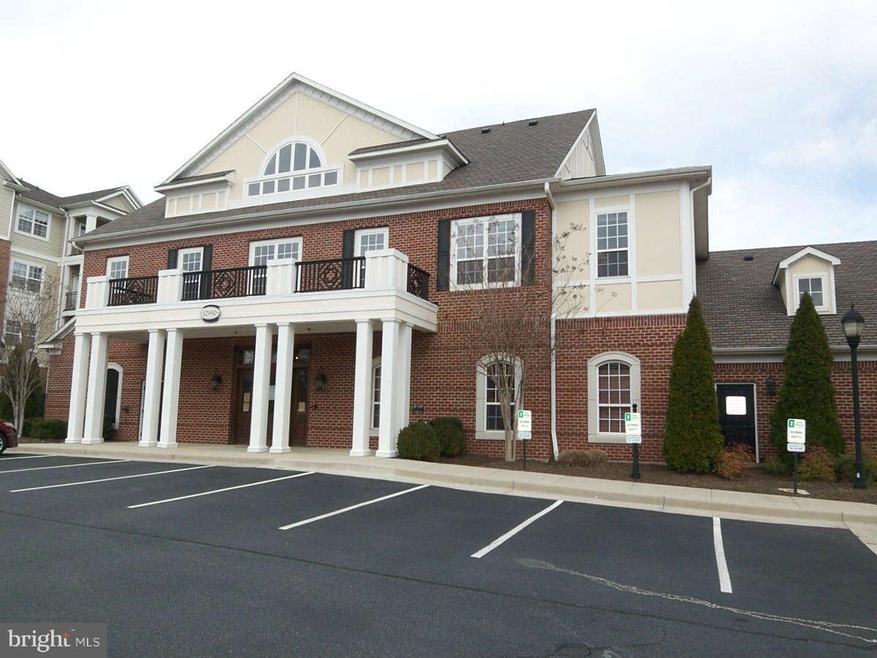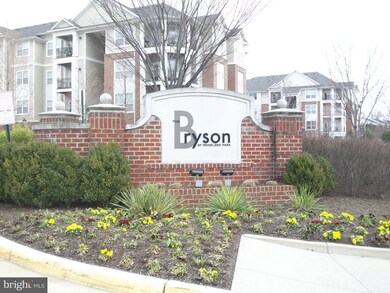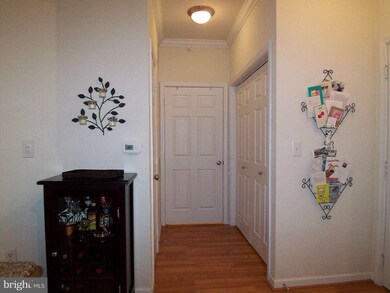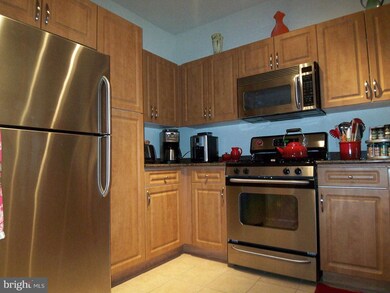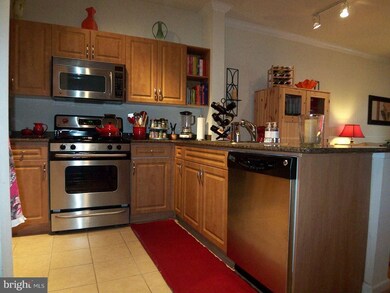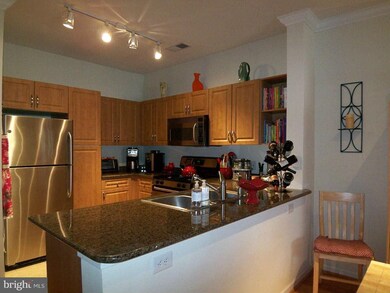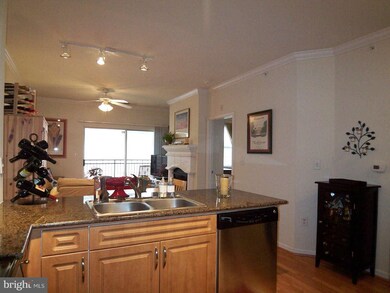
12905 Centre Park Cir Unit 407 Herndon, VA 20171
McNair NeighborhoodHighlights
- Concierge
- Fitness Center
- Open Floorplan
- Rachel Carson Middle School Rated A
- Gated Community
- Colonial Architecture
About This Home
As of February 2022Abundant natural light in this private corner unit. Private balcony in gated community with super low fees and tons of great amenities. Wood floors, side by side w&d, granite counter tops, stainless steel appliances. Absolutely stunning and pride of ownership shows in every corner of this home. Gorgeous fireplace surround and open spaces. Open House 3/24/13 from 1-4 pm.
Last Agent to Sell the Property
EXP Realty, LLC License #0225077228 Listed on: 03/21/2013

Last Buyer's Agent
Caryn Humphrey
RE/MAX Select Properties License #MRIS:62485
Property Details
Home Type
- Condominium
Est. Annual Taxes
- $1,830
Year Built
- Built in 2005
HOA Fees
- $204 Monthly HOA Fees
Parking
- Parking Space Number Location: 574A
Home Design
- Colonial Architecture
- Brick Exterior Construction
Interior Spaces
- 787 Sq Ft Home
- Property has 1 Level
- Open Floorplan
- Crown Molding
- 1 Fireplace
- Screen For Fireplace
- Double Pane Windows
- ENERGY STAR Qualified Windows
- Vinyl Clad Windows
- Insulated Windows
- Window Treatments
- Sliding Doors
- Insulated Doors
- Six Panel Doors
- Entrance Foyer
- Combination Dining and Living Room
- Security Gate
Kitchen
- Breakfast Area or Nook
- Gas Oven or Range
- Microwave
- Dishwasher
- Upgraded Countertops
- Disposal
Bedrooms and Bathrooms
- 1 Main Level Bedroom
- En-Suite Primary Bedroom
- En-Suite Bathroom
- 1 Full Bathroom
Laundry
- Dryer
- Washer
Utilities
- Forced Air Heating and Cooling System
- Vented Exhaust Fan
- Natural Gas Water Heater
Additional Features
- Energy-Efficient Appliances
- Balcony
- Property is in very good condition
Listing and Financial Details
- Assessor Parcel Number 16-4-24-8-407
Community Details
Overview
- Association fees include common area maintenance, custodial services maintenance, exterior building maintenance, lawn maintenance, management, insurance, pool(s), recreation facility, reserve funds, road maintenance, sewer, snow removal, trash, water, security gate
- Low-Rise Condominium
- Bryson At Woodland Park Subdivision, Gorgeous Corner Unit A3 Floorplan
- Bryson At Woodla Community
- The community has rules related to alterations or architectural changes, covenants
Amenities
- Concierge
- Picnic Area
- Common Area
- Clubhouse
- Billiard Room
- Community Center
- Party Room
- Elevator
Recreation
- Fitness Center
- Community Pool
- Jogging Path
Pet Policy
- Pets Allowed
Security
- Security Service
- Gated Community
- Fire and Smoke Detector
- Fire Sprinkler System
Ownership History
Purchase Details
Home Financials for this Owner
Home Financials are based on the most recent Mortgage that was taken out on this home.Purchase Details
Home Financials for this Owner
Home Financials are based on the most recent Mortgage that was taken out on this home.Purchase Details
Home Financials for this Owner
Home Financials are based on the most recent Mortgage that was taken out on this home.Purchase Details
Home Financials for this Owner
Home Financials are based on the most recent Mortgage that was taken out on this home.Purchase Details
Home Financials for this Owner
Home Financials are based on the most recent Mortgage that was taken out on this home.Similar Homes in Herndon, VA
Home Values in the Area
Average Home Value in this Area
Purchase History
| Date | Type | Sale Price | Title Company |
|---|---|---|---|
| Warranty Deed | $264,000 | First American Title | |
| Warranty Deed | $264,000 | First American Title | |
| Warranty Deed | $230,000 | Evergreen Settlement Company | |
| Warranty Deed | $250,000 | -- | |
| Special Warranty Deed | $249,900 | -- | |
| Special Warranty Deed | $282,900 | -- |
Mortgage History
| Date | Status | Loan Amount | Loan Type |
|---|---|---|---|
| Open | $244,150 | New Conventional | |
| Closed | $244,150 | New Conventional | |
| Previous Owner | $187,500 | New Conventional | |
| Previous Owner | $199,322 | New Conventional | |
| Previous Owner | $224,910 | New Conventional | |
| Previous Owner | $200,000 | New Conventional |
Property History
| Date | Event | Price | Change | Sq Ft Price |
|---|---|---|---|---|
| 02/18/2022 02/18/22 | Sold | $264,000 | +3.5% | $361 / Sq Ft |
| 01/13/2022 01/13/22 | Pending | -- | -- | -- |
| 01/11/2022 01/11/22 | Price Changed | $255,000 | -1.5% | $349 / Sq Ft |
| 01/11/2022 01/11/22 | For Sale | $259,000 | 0.0% | $354 / Sq Ft |
| 12/28/2018 12/28/18 | Rented | $1,500 | 0.0% | -- |
| 12/21/2018 12/21/18 | Under Contract | -- | -- | -- |
| 11/26/2018 11/26/18 | For Rent | $1,500 | 0.0% | -- |
| 07/26/2016 07/26/16 | Sold | $230,000 | -2.1% | $315 / Sq Ft |
| 07/20/2016 07/20/16 | Pending | -- | -- | -- |
| 06/14/2016 06/14/16 | For Sale | $234,900 | -6.0% | $321 / Sq Ft |
| 05/23/2013 05/23/13 | Sold | $250,000 | +8.7% | $318 / Sq Ft |
| 03/27/2013 03/27/13 | Pending | -- | -- | -- |
| 03/21/2013 03/21/13 | For Sale | $230,000 | -- | $292 / Sq Ft |
Tax History Compared to Growth
Tax History
| Year | Tax Paid | Tax Assessment Tax Assessment Total Assessment is a certain percentage of the fair market value that is determined by local assessors to be the total taxable value of land and additions on the property. | Land | Improvement |
|---|---|---|---|---|
| 2024 | $3,160 | $267,930 | $54,000 | $213,930 |
| 2023 | $2,905 | $252,760 | $51,000 | $201,760 |
| 2022 | $2,886 | $247,800 | $50,000 | $197,800 |
| 2021 | $2,819 | $236,000 | $47,000 | $189,000 |
| 2020 | $2,787 | $231,370 | $46,000 | $185,370 |
| 2019 | $2,611 | $216,730 | $43,000 | $173,730 |
| 2018 | $2,442 | $212,320 | $42,000 | $170,320 |
| 2017 | $2,465 | $212,320 | $42,000 | $170,320 |
| 2016 | $2,460 | $212,320 | $42,000 | $170,320 |
| 2015 | $2,389 | $214,030 | $43,000 | $171,030 |
| 2014 | $2,383 | $214,030 | $43,000 | $171,030 |
Agents Affiliated with this Home
-
CHUNHUA YANG
C
Seller's Agent in 2022
CHUNHUA YANG
UnionPlus Realty, Inc.
(571) 267-9632
2 in this area
6 Total Sales
-
Renee Mumford

Buyer's Agent in 2022
Renee Mumford
Key Home Sales and Management
(703) 939-7510
1 in this area
112 Total Sales
-
Suzanne Serene

Buyer's Agent in 2018
Suzanne Serene
Keller Williams Realty
(703) 618-1373
1 in this area
84 Total Sales
-

Seller's Agent in 2016
Bruce Tyburski
Redfin Corporation
(703) 424-1180
-
Chris Walters
C
Seller Co-Listing Agent in 2016
Chris Walters
RE/MAX
(703) 929-8935
46 Total Sales
-
Li Ye

Buyer's Agent in 2016
Li Ye
RE/MAX
(202) 271-8066
14 Total Sales
Map
Source: Bright MLS
MLS Number: 1003406632
APN: 0164-24080407
- 12900 Centre Park Cir Unit 107
- 12933 Centre Park Cir Unit 106
- 12925 Centre Park Cir Unit 106
- 12925 Centre Park Cir Unit 409
- 12958 Centre Park Cir Unit 219
- 12937 Centre Park Cir Unit 407
- 12949 Centre Park Cir Unit 302
- 12814 Tournament Dr
- 12880 Mosaic Park Way Unit 1-J
- 12998 Hattontown Square
- 13116 Marcey Creek Rd Unit 13116
- 12768 Sunrise Valley Dr
- 2109 Highcourt Ln Unit 203
- 2103 Highcourt Ln Unit 303
- 2103 Highcourt Ln Unit 101
- 2204 Westcourt Ln Unit 306
- 2204 Westcourt Ln Unit 122
- 2204 Westcourt Ln Unit 117
- 2204 Westcourt Ln Unit 311
- 12919 Alton Square Unit 120
