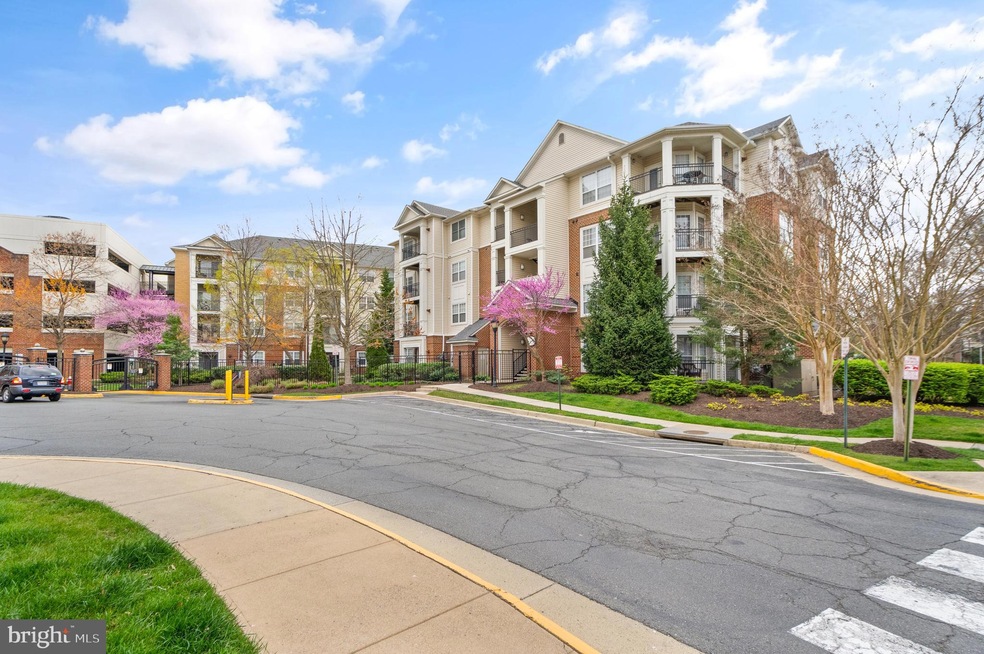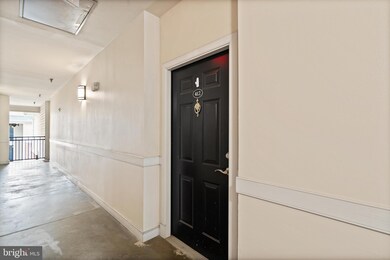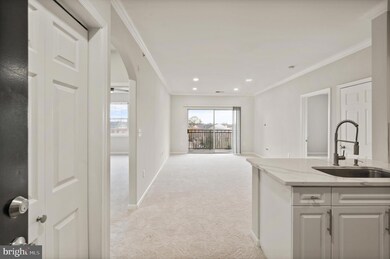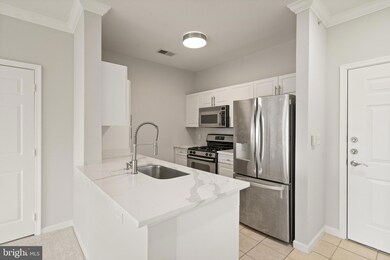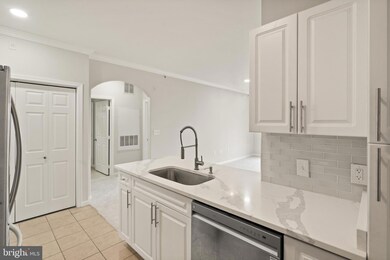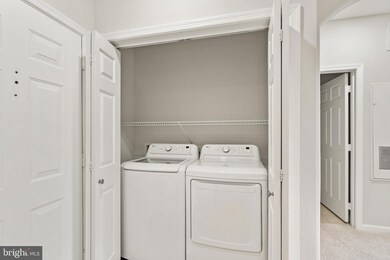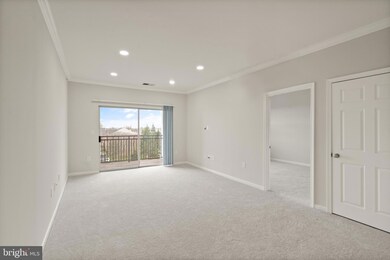
12905 Centre Park Cir Unit 412 Herndon, VA 20171
Highlights
- Fitness Center
- Gated Community
- Community Pool
- Rachel Carson Middle School Rated A
- Clubhouse
- Security Gate
About This Home
As of May 2024Top floor unit! Located steps away from a grocery store and a stone's throw away from Reston. This property is within 5 minutes of a metro and has easy access to Route 66 and Fairfax County Parkway. The community features a security gate, two assigned parking spaces, a pool, and more. New appliances throughout and well-maintained unit (carpet 2024). Ample storage space with multiple walk-in closets.
Last Agent to Sell the Property
RE/MAX Gateway, LLC License #0225248866 Listed on: 04/15/2024

Property Details
Home Type
- Condominium
Est. Annual Taxes
- $3,897
Year Built
- Built in 2005
HOA Fees
- $486 Monthly HOA Fees
Parking
- 2 Assigned Parking Garage Spaces
- Assigned parking located at #579A, 730A
Interior Spaces
- 1,031 Sq Ft Home
- Property has 1 Level
- Security Gate
Kitchen
- Gas Oven or Range
- Microwave
- Dishwasher
Bedrooms and Bathrooms
- 2 Main Level Bedrooms
- 2 Full Bathrooms
Laundry
- Laundry in unit
- Dryer
- Washer
Accessible Home Design
- Accessible Elevator Installed
Schools
- Lutie Lewis Coates Elementary School
- Carson Middle School
- Westfield High School
Utilities
- Forced Air Heating and Cooling System
- Natural Gas Water Heater
Listing and Financial Details
- Assessor Parcel Number 0164 24080412
Community Details
Overview
- Association fees include common area maintenance, exterior building maintenance, health club, insurance, pool(s), recreation facility, snow removal, trash, security gate
- Low-Rise Condominium
- Bryson At Woodland Park Community
- Bryson At Woodland Park Subdivision
Amenities
- Common Area
- Clubhouse
- Billiard Room
- Community Center
Recreation
- Fitness Center
- Community Pool
Pet Policy
- Pets allowed on a case-by-case basis
Security
- Gated Community
Ownership History
Purchase Details
Home Financials for this Owner
Home Financials are based on the most recent Mortgage that was taken out on this home.Purchase Details
Home Financials for this Owner
Home Financials are based on the most recent Mortgage that was taken out on this home.Purchase Details
Home Financials for this Owner
Home Financials are based on the most recent Mortgage that was taken out on this home.Purchase Details
Home Financials for this Owner
Home Financials are based on the most recent Mortgage that was taken out on this home.Similar Homes in Herndon, VA
Home Values in the Area
Average Home Value in this Area
Purchase History
| Date | Type | Sale Price | Title Company |
|---|---|---|---|
| Deed | $392,511 | First American Title | |
| Deed | $319,500 | Quality Title Llc | |
| Trustee Deed | $276,000 | Smart Settlements | |
| Special Warranty Deed | $313,405 | -- |
Mortgage History
| Date | Status | Loan Amount | Loan Type |
|---|---|---|---|
| Open | $314,009 | New Conventional | |
| Previous Owner | $303,525 | New Conventional | |
| Previous Owner | $220,800 | Commercial | |
| Previous Owner | $313,405 | New Conventional |
Property History
| Date | Event | Price | Change | Sq Ft Price |
|---|---|---|---|---|
| 05/08/2024 05/08/24 | Sold | $392,511 | +3.3% | $381 / Sq Ft |
| 04/21/2024 04/21/24 | Pending | -- | -- | -- |
| 04/15/2024 04/15/24 | For Sale | $380,000 | 0.0% | $369 / Sq Ft |
| 05/15/2022 05/15/22 | Rented | $2,050 | +2.5% | -- |
| 04/28/2022 04/28/22 | Under Contract | -- | -- | -- |
| 04/20/2022 04/20/22 | For Rent | $2,000 | 0.0% | -- |
| 05/15/2020 05/15/20 | Sold | $319,500 | -1.7% | $310 / Sq Ft |
| 04/21/2020 04/21/20 | Pending | -- | -- | -- |
| 04/19/2020 04/19/20 | For Sale | $324,900 | 0.0% | $315 / Sq Ft |
| 05/21/2018 05/21/18 | Rented | $1,650 | -2.7% | -- |
| 05/21/2018 05/21/18 | Under Contract | -- | -- | -- |
| 04/09/2018 04/09/18 | For Rent | $1,695 | +5.9% | -- |
| 08/30/2016 08/30/16 | Rented | $1,600 | -5.9% | -- |
| 08/22/2016 08/22/16 | Under Contract | -- | -- | -- |
| 06/17/2016 06/17/16 | For Rent | $1,700 | -- | -- |
Tax History Compared to Growth
Tax History
| Year | Tax Paid | Tax Assessment Tax Assessment Total Assessment is a certain percentage of the fair market value that is determined by local assessors to be the total taxable value of land and additions on the property. | Land | Improvement |
|---|---|---|---|---|
| 2024 | $3,999 | $339,010 | $68,000 | $271,010 |
| 2023 | $3,897 | $339,010 | $68,000 | $271,010 |
| 2022 | $3,796 | $325,970 | $65,000 | $260,970 |
| 2021 | $3,744 | $313,430 | $63,000 | $250,430 |
| 2020 | $3,818 | $287,080 | $57,000 | $230,080 |
| 2019 | $3,278 | $272,140 | $55,000 | $217,140 |
| 2018 | $3,192 | $277,570 | $56,000 | $221,570 |
| 2017 | $3,223 | $277,570 | $56,000 | $221,570 |
| 2016 | $3,386 | $292,280 | $58,000 | $234,280 |
| 2015 | $3,262 | $292,280 | $58,000 | $234,280 |
| 2014 | $3,255 | $292,280 | $58,000 | $234,280 |
Agents Affiliated with this Home
-
Nick Zarou

Seller's Agent in 2024
Nick Zarou
RE/MAX Gateway, LLC
(703) 869-4645
1 in this area
23 Total Sales
-
Gladys Biggs

Buyer's Agent in 2024
Gladys Biggs
Pearson Smith Realty, LLC
(703) 927-7297
2 in this area
49 Total Sales
-
Aaron Nichols

Buyer's Agent in 2022
Aaron Nichols
Real Broker, LLC
(703) 915-9852
1 in this area
55 Total Sales
-
Alexandra Iamandi

Seller's Agent in 2020
Alexandra Iamandi
Samson Properties
(703) 347-5764
1 in this area
106 Total Sales
-
Nikki Lagouros

Buyer's Agent in 2020
Nikki Lagouros
BHHS PenFed (actual)
(703) 596-5065
7 in this area
554 Total Sales
-
Mary James

Seller's Agent in 2018
Mary James
Fairfax Realty Premier
(202) 680-8476
1 in this area
4 Total Sales
Map
Source: Bright MLS
MLS Number: VAFX2174134
APN: 0164-24080412
- 12909 Centre Park Cir Unit 107
- 12921 Centre Park Cir Unit 102
- 12900 Centre Park Cir Unit 107
- 12925 Centre Park Cir Unit 101
- 12925 Centre Park Cir Unit 106
- 12958 Centre Park Cir Unit 219
- 12953 Centre Park Cir Unit 222
- 12953 Centre Park Cir Unit 218
- 12949 Centre Park Cir Unit 302
- 12945 Centre Park Cir Unit 310
- 13039 Hattontown Square
- 13133 Park Crescent Cir
- 12920 Sunrise Ridge Alley Unit 65
- 12778 Sunrise Valley Dr
- 12768 Sunrise Valley Dr
- 13116 Marcey Creek Rd Unit 13116
- 2458 Cypress Green Ln
- 2109 Highcourt Ln Unit 203
- 12901 Alton Square Unit 102
- 2204 Westcourt Ln Unit 116
