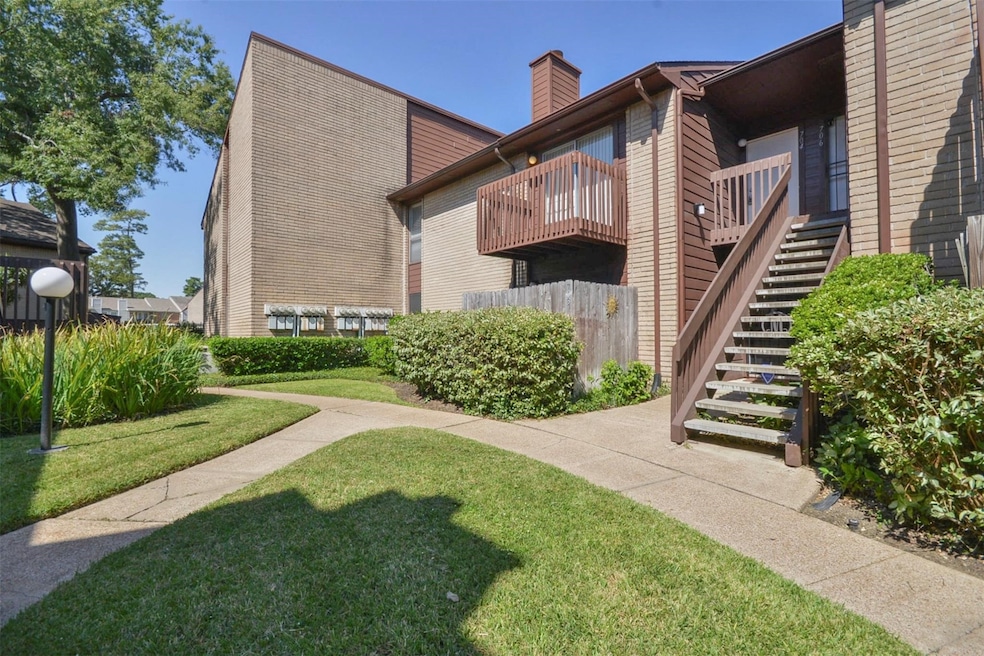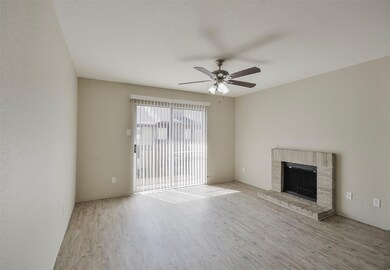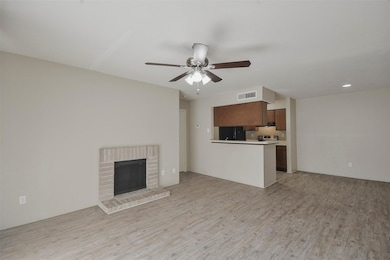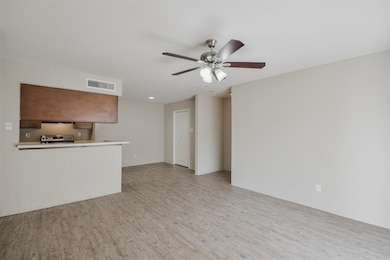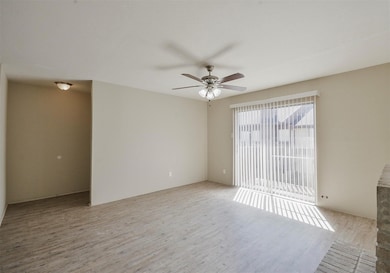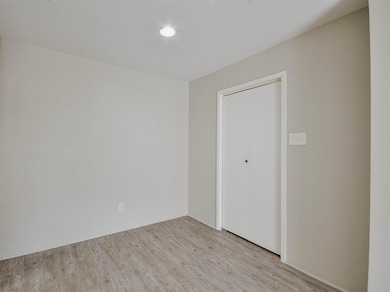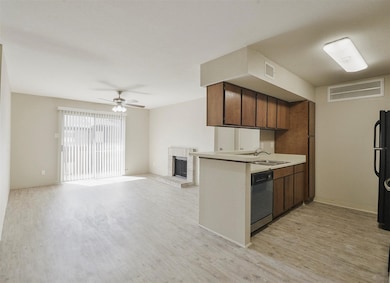
12905 Woodforest Blvd Unit 704 Houston, TX 77015
North Shore NeighborhoodHighlights
- Hot Property
- Community Pool
- Balcony
- Traditional Architecture
- Breakfast Room
- Bathtub with Shower
About This Home
Great condo on Woodforest, close to shopping and freeways for easy commute! Home updated with vinyl flooring and neutral paint. Comes complete with all appliances including refrigerator and stackable washer and dryer unit. Master bedroom has two closets, one is a HUGE walk in. Unit comes with one assigned parking space GD.
Condo Details
Home Type
- Condominium
Est. Annual Taxes
- $1,023
Year Built
- Built in 1982
Home Design
- Traditional Architecture
Interior Spaces
- 764 Sq Ft Home
- 1-Story Property
- Ceiling Fan
- Wood Burning Fireplace
- Living Room
- Breakfast Room
- Utility Room
- Stacked Washer and Dryer
Kitchen
- Electric Oven
- Electric Cooktop
- Free-Standing Range
- Dishwasher
- Disposal
Flooring
- Carpet
- Vinyl
Bedrooms and Bathrooms
- 1 Bedroom
- 1 Full Bathroom
- Bathtub with Shower
Parking
- 1 Detached Carport Space
- Assigned Parking
- Controlled Entrance
Outdoor Features
- Balcony
Schools
- Normandy Crossing Elementary School
- Cunningham Middle School
- North Shore Senior High School
Utilities
- Central Heating and Cooling System
- Cable TV Available
Listing and Financial Details
- Property Available on 2/13/25
- Long Term Lease
Community Details
Overview
- Front Yard Maintenance
- Vestpro Residential Association
- Woodforest Pines Cond Subdivision
Recreation
- Community Pool
Pet Policy
- Call for details about the types of pets allowed
- Pet Deposit Required
Security
- Card or Code Access
Map
About the Listing Agent

I may not be related to former President Bush, but I can help you whether you want to buy a white house, a blue house, or a yellow house! I have lived in Atascocita for over 25 years and has two grown children and four beautiful granddaughters. I am very family oriented and believe that your home is one of the biggest investments you and your family will make. I would like to be there to help you find the perfect home and get the most money for your current home! My areas of expertise are
Kimberly's Other Listings
Source: Houston Association of REALTORS®
MLS Number: 64697235
APN: 1150380070004
- 12905 Woodforest Blvd Unit 709
- 12905 Woodforest Blvd Unit 202
- 12905 Woodforest Blvd Unit 406
- 12905 Woodforest Blvd Unit 206
- 12905 Woodforest Blvd Unit 607
- 12734 Stillington Dr
- 12803 Stillington Dr
- 12955 Woodforest Blvd Unit 66
- 12955 Woodforest Blvd Unit 31
- 12955 Woodforest Blvd Unit 37
- 12955 Woodforest Blvd Unit 38
- 12955 Woodforest Blvd Unit 10
- 12955 Woodforest Blvd Unit 48
- 12955 Woodforest Blvd Unit 77
- 12955 Woodforest Blvd Unit 74
- 12955 Woodforest Blvd Unit 53
- 12834 Hidden Castle Dr
- 255 Old Spring Ln
- 13046 Ferry Hill Ln
- 12702 Saint Alban Ct
