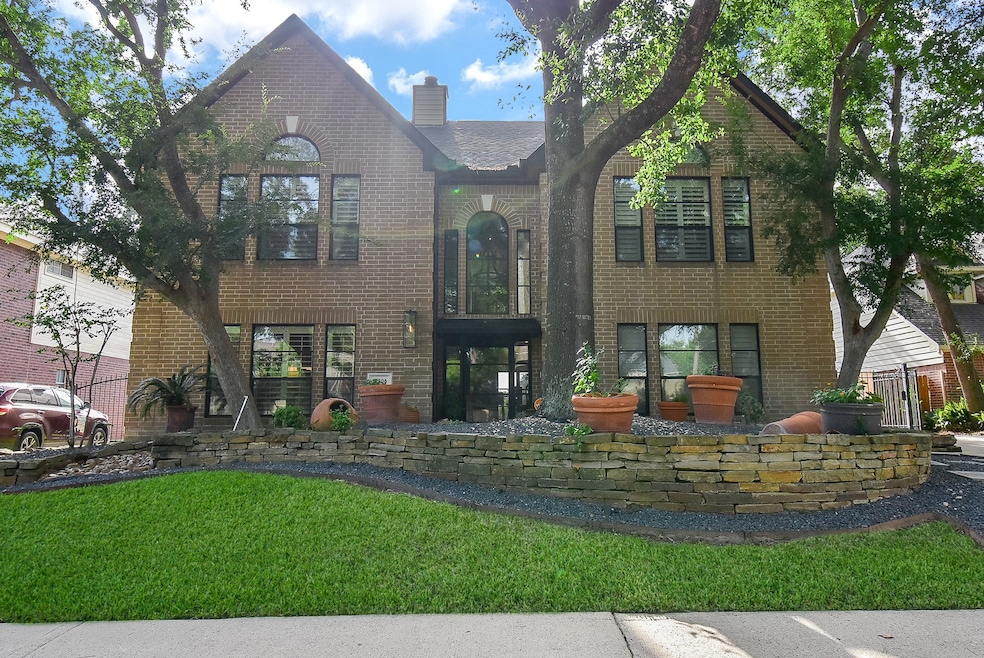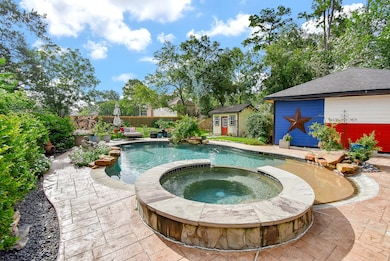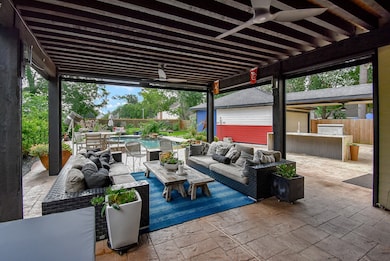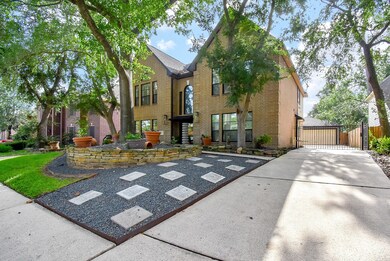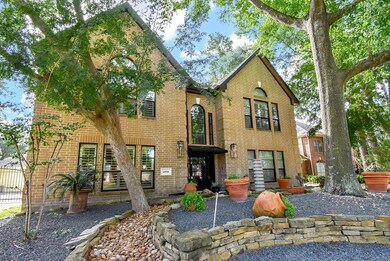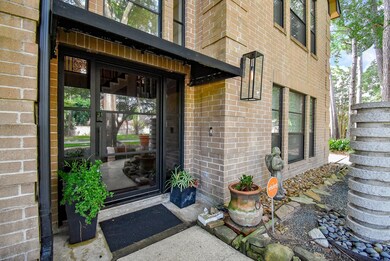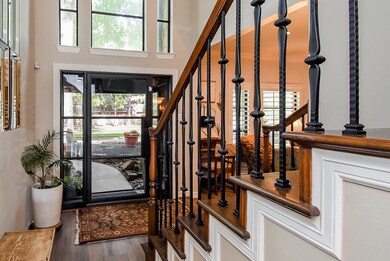
12906 Copeland Dr Houston, TX 77070
Estimated payment $3,577/month
Highlights
- Heated In Ground Pool
- Deck
- Wood Flooring
- Cypress Creek High School Rated A-
- Traditional Architecture
- Outdoor Kitchen
About This Home
A must-see, one-of-a-kind home! This exquisite residence—owned and updated by an acclaimed Houston interior designer—showcases HIGH-END UPGRADES and custom features throughout.
Step inside and be welcomed by a grand staircase and a large living room that seamlessly flows into a formal dining area. The heart of the home is the CUSTOM GOURMET KITCHEN, featuring a BUILT IN REFRIGERATOR, INDUCTION COOKTOP, and a premium GALLEY WORKSTATION SINK.
The luxurious primary suite has been completely reimagined w/designer finishes, and a SPA-inspired bathroom with a freestanding tub and designer fixtures. All secondary bathrooms have also been beautifully updated.
Outside, the backyard is a TRUE OASIS—featuring a BEACH ENTRY POOL, w/CHILLER. JACUZZI, lush landscaping, a garden, & a COVERED PATIO w/REMOTE-CONTROLLED SCREEN SHADES. Custom OUTDOOR KITCHEN is outfitted w/NatureKast cabinetry & granite waterfall counter. 7 yr old roof, GENERAC GENERATOR, Upgrade/update list in attached Documents.
Listing Agent
Keller Williams Realty Professionals License #0673818 Listed on: 07/03/2025

Home Details
Home Type
- Single Family
Est. Annual Taxes
- $8,856
Year Built
- Built in 1992
Lot Details
- 0.27 Acre Lot
- West Facing Home
- Back Yard Fenced
HOA Fees
- $42 Monthly HOA Fees
Parking
- 2 Car Detached Garage
- Electric Gate
Home Design
- Traditional Architecture
- Brick Exterior Construction
- Slab Foundation
- Composition Roof
Interior Spaces
- 3,248 Sq Ft Home
- 2-Story Property
- Wired For Sound
- Dry Bar
- Ceiling Fan
- Gas Log Fireplace
- Window Treatments
- Entrance Foyer
- Family Room
- Living Room
- Dining Room
- Screened Porch
- Utility Room
Kitchen
- Breakfast Bar
- Double Convection Oven
- Electric Oven
- Electric Cooktop
- <<microwave>>
- Ice Maker
- Dishwasher
- Kitchen Island
- Pots and Pans Drawers
- Disposal
Flooring
- Wood
- Carpet
- Tile
- Vinyl Plank
- Vinyl
Bedrooms and Bathrooms
- 5 Bedrooms
- En-Suite Primary Bedroom
- Double Vanity
- Soaking Tub
- <<tubWithShowerToken>>
- Separate Shower
Home Security
- Security System Owned
- Fire and Smoke Detector
Eco-Friendly Details
- Energy-Efficient HVAC
- Energy-Efficient Lighting
- Energy-Efficient Thermostat
Pool
- Heated In Ground Pool
- Gunite Pool
Outdoor Features
- Deck
- Patio
- Outdoor Kitchen
- Shed
Schools
- Matzke Elementary School
- Bleyl Middle School
- Cypress Creek High School
Utilities
- Central Heating and Cooling System
- Heating System Uses Gas
- Programmable Thermostat
- Power Generator
Listing and Financial Details
- Exclusions: See attached Exclusions list
Community Details
Overview
- Boardwalk HOA Crest Management Association, Phone Number (291) 945-4617
- Boardwalk Sec 1 Subdivision
Recreation
- Park
Map
Home Values in the Area
Average Home Value in this Area
Tax History
| Year | Tax Paid | Tax Assessment Tax Assessment Total Assessment is a certain percentage of the fair market value that is determined by local assessors to be the total taxable value of land and additions on the property. | Land | Improvement |
|---|---|---|---|---|
| 2024 | $1,604 | $400,574 | $64,980 | $335,594 |
| 2023 | $1,604 | $391,968 | $64,980 | $326,988 |
| 2022 | $7,947 | $324,597 | $49,924 | $274,673 |
| 2021 | $7,683 | $279,008 | $49,924 | $229,084 |
| 2020 | $7,481 | $263,472 | $38,434 | $225,038 |
| 2019 | $7,575 | $253,429 | $26,546 | $226,883 |
| 2018 | $2,304 | $231,284 | $26,546 | $204,738 |
| 2017 | $7,111 | $231,284 | $26,546 | $204,738 |
| 2016 | $6,737 | $231,284 | $26,546 | $204,738 |
| 2015 | $5,077 | $199,195 | $26,546 | $172,649 |
| 2014 | $5,077 | $188,804 | $26,546 | $162,258 |
Property History
| Date | Event | Price | Change | Sq Ft Price |
|---|---|---|---|---|
| 07/03/2025 07/03/25 | For Sale | $505,000 | -- | $155 / Sq Ft |
Purchase History
| Date | Type | Sale Price | Title Company |
|---|---|---|---|
| Interfamily Deed Transfer | -- | -- |
Mortgage History
| Date | Status | Loan Amount | Loan Type |
|---|---|---|---|
| Closed | $100,000 | Unknown | |
| Closed | $121,500 | Seller Take Back |
Similar Homes in the area
Source: Houston Association of REALTORS®
MLS Number: 57027709
APN: 1165560020006
- 12746 Justin Trail
- 10506 Mist Ln
- 12727 Regal Pine Ln
- 12635 Timbermeadow Dr
- 10414 Mist Ln
- 10530 Willow Park View
- 10326 Bushy Creek Dr
- 10443 Iris Lake Ct
- 10314 Timberloch Dr
- 10825 Millridge Pines Ct
- 12422 Millridge Forest Ct
- 12419 Millvan Dr
- 12402 Millvan Dr
- 10703 Crestfield Ct
- 12406 Mill Lane Dr
- 10406 Friars Hill
- 12626 Lacey Crest Dr
- 10407 Middlerose Ln
- 12703 Autumn Mill Dr
- 10527 Friars Hill
- 10623 Mist Ln
- 10535 Mills Rd Unit 8D
- 10326 Bushy Creek Dr
- 13143 Mills River St
- 10447 Falling Rapids Ct
- 10434 Hamlet Vale Ct
- 12811 Mills Breeze Dr
- 12603 Hickory Bend Dr
- 12410 Millridge Forest Ct
- 10410 Falling Rapids Ct
- 12703 Jones Rd
- 13101 Jones Rd
- 10311 Mills Pass Dr
- 12814 Mills Crossing Ln
- 10219 Riderdale Park Ln
- 11111 Saathoff Dr
- 10311 Riderdale Park Ln
- 13031 Bramford Point Ln
- 11115 Creekline Green Ct
- 11118 Creekline Meadow Ct
