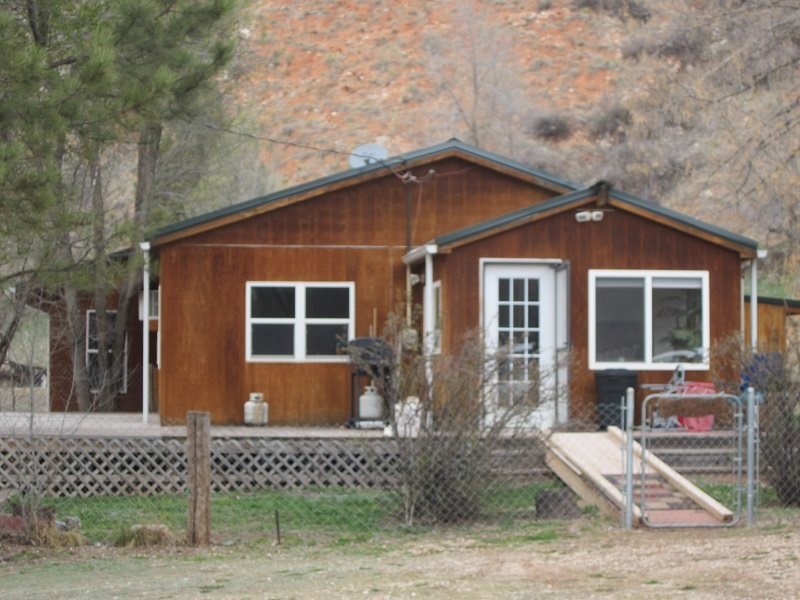
12906 Evans Loop Hot Springs, SD 57747
Estimated Value: $357,060 - $430,000
Highlights
- Horses Allowed On Property
- Deck
- Ranch Style House
- RV Parking in Community
- Living Room with Fireplace
- Sun or Florida Room
About This Home
As of August 2017Located just outside city limits and just before you enter the Coldbrook Recreation area. 3.629 acres with ranch style home with walk out basement and tuck under 1 car garage. Entry porch/sunroom into updated kitchen with oak cabinets. Laminate wood flooring. Main floor laundry. All newer windows. Family room with garden door to back deck. Wood stove for back up heat source. The tuck under garage has one door and the other door has been replaced to allow shop or living area. There is also a detached 2 car garage. Yard is fenced. The property does have 6 RV hookups connected to the main well and 2nd septic. Address 12908 Evans Loop has 5 hook ups to the east of the house and 1 hook up is to the back of the house. Rent for RV's month to month or short term. 3rd bedroom has a walk out door to the exterior and if a wall was added it could be an RV park office with separate entrance.
Last Agent to Sell the Property
Century 21 Stevens & Associates License #4644 Listed on: 04/17/2017

Home Details
Home Type
- Single Family
Est. Annual Taxes
- $3,304
Year Built
- Built in 1952
Lot Details
- 3.62 Acre Lot
- Irregular Lot
- Unpaved Streets
- Landscaped with Trees
- Lawn
Parking
- 2 Car Detached Garage
- Tuck Under Garage
Home Design
- Ranch Style House
- Frame Construction
- Metal Roof
- Wood Siding
Interior Spaces
- 1,936 Sq Ft Home
- Vinyl Clad Windows
- Living Room with Fireplace
- Sun or Florida Room
- Laundry on main level
- Basement
Flooring
- Carpet
- Laminate
- Vinyl
Bedrooms and Bathrooms
- 3 Bedrooms
- Bathroom on Main Level
- 1 Full Bathroom
Outdoor Features
- Deck
- Enclosed patio or porch
Utilities
- Forced Air Heating System
- 220 Volts
- Propane
- Well
- On Site Septic
Additional Features
- Green Energy Fireplace or Wood Stove
- Horses Allowed On Property
Community Details
- RV Parking in Community
Similar Homes in Hot Springs, SD
Home Values in the Area
Average Home Value in this Area
Property History
| Date | Event | Price | Change | Sq Ft Price |
|---|---|---|---|---|
| 08/31/2017 08/31/17 | Sold | $170,000 | -10.5% | $88 / Sq Ft |
| 07/21/2017 07/21/17 | Pending | -- | -- | -- |
| 04/17/2017 04/17/17 | For Sale | $189,900 | -- | $98 / Sq Ft |
Tax History Compared to Growth
Tax History
| Year | Tax Paid | Tax Assessment Tax Assessment Total Assessment is a certain percentage of the fair market value that is determined by local assessors to be the total taxable value of land and additions on the property. | Land | Improvement |
|---|---|---|---|---|
| 2024 | $3,304 | $262,255 | $64,141 | $198,114 |
| 2023 | $3,320 | $236,670 | $52,769 | $183,901 |
| 2022 | $2,836 | $239,760 | $57,420 | $182,340 |
| 2021 | $2,280 | $189,060 | $28,970 | $160,090 |
| 2020 | $2,309 | $151,110 | $17,050 | $134,060 |
| 2019 | $2,040 | $151,230 | $17,050 | $134,180 |
| 2018 | $1,604 | $130,080 | $17,050 | $113,030 |
| 2017 | $1,674 | $126,000 | $17,050 | $108,950 |
| 2016 | -- | $127,380 | $17,050 | $110,330 |
| 2015 | -- | $127,470 | $17,050 | $110,420 |
| 2011 | -- | $91,930 | $0 | $0 |
Agents Affiliated with this Home
-
Darla Stevens

Seller's Agent in 2017
Darla Stevens
Century 21 Stevens & Associates
(605) 745-5141
113 Total Sales
-
Eugene Nachtigall

Buyer's Agent in 2017
Eugene Nachtigall
Century 21 Stevens & Associates
(605) 890-0807
35 Total Sales
Map
Source: Mount Rushmore Area Association of REALTORS®
MLS Number: 54381
APN: 65100-01200-001-00
- TBD Badger Clark Rd
- 530 Battle Mountain Ave
- TBD Beaver Ave
- TBD Summerville St
- TBD Ruby Rd
- 841 Almond St
- TBD Sapphire Ln
- Lots 28-33 Doran Rd
- Lots 22-27 Doran Rd
- TBD Lot 28-33 Doran Rd
- TBD Lot 22-27 Doran Rd
- TBD Lots 22-33 Doran Rd
- 603 N River St
- 405 N 5th St
- 1740 Minnekahta Ave
- 2145 Minnekahta Ave
- 345 N 5th St
- 833 N 26th St
- 505 N River St
- 401 N River St
- 12906 Evans Loop
- 12904 Evans Loop
- 12912 Evans Loop
- 27275 Bailiwick St
- 12913 Evans Loop
- 27284 Evans St
- 12883 Coldbrook Rd
- 27291 Jericho Rd
- 27291 Jericho Other
- 12922 Evans Loop
- 27277 Wind Cave Rd
- 27277 Wind Cave Rd Unit Tract A
- 27277 Wind Cave Rd Unit Highway 385
- 12910 Badger Clark Rd
- 27293 Wind Cave Rd
- 27291 Larive Lake Rd
- 12932 Badger Clark Rd Unit Blessings Warehouse!
- 27299 Jericho Rd
- 27298 Evans St
- 27288 Wind Cave Rd Unit 27288 Wind Cave Road
