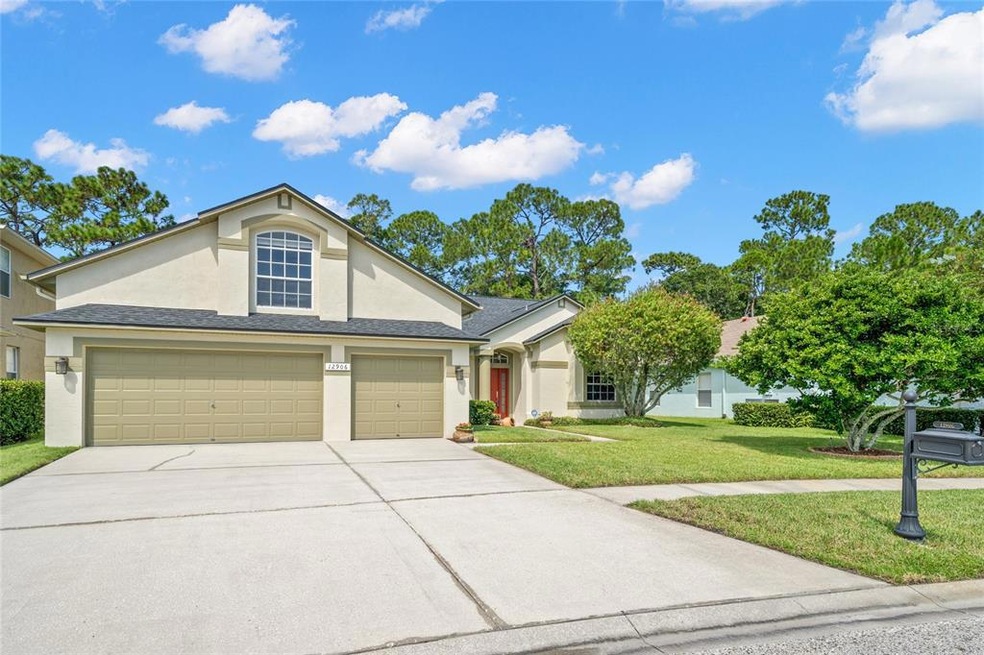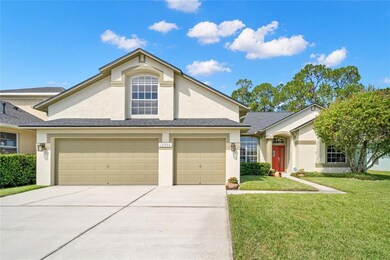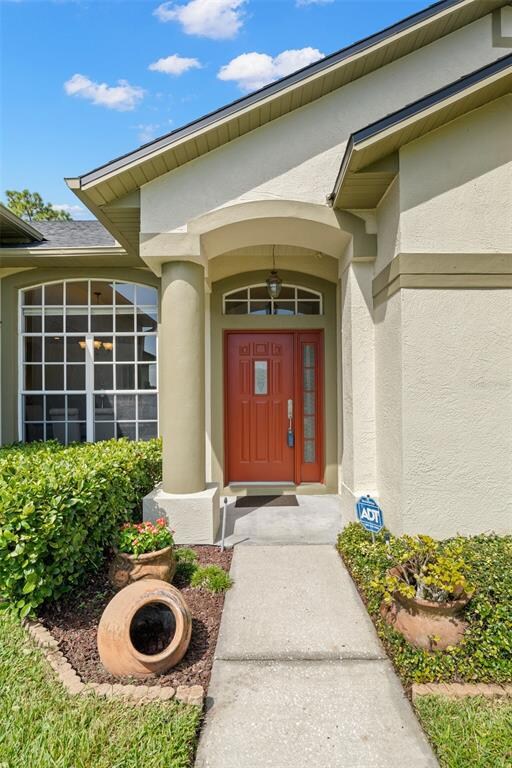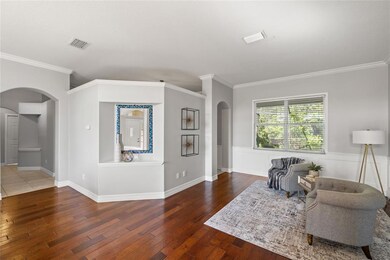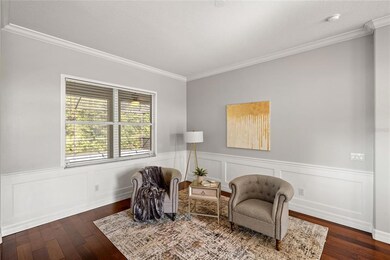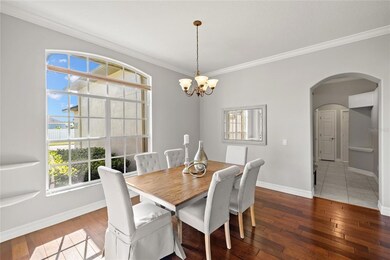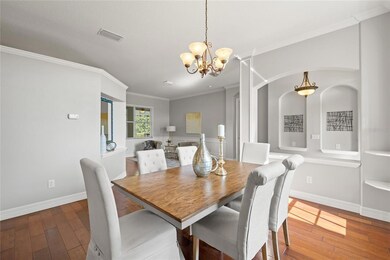
Highlights
- In Ground Pool
- View of Trees or Woods
- Main Floor Primary Bedroom
- Bryant Elementary School Rated A
- Wood Flooring
- Loft
About This Home
As of December 2022Welcome HOME to Westwood Lakes, a unique and beautiful nature-centered community located in Northwest Tampa. This spectacular light-filled home has been lovingly maintained by the original owners and is located on a quiet conservation lot near the back of the neighborhood. It sits directly up against the Brooker Creek Preserve where you regularly see deer and can bird watch while sitting out on the spacious lanai. This 4 bedroom, 3 bathroom home has fresh interior paint (June 2022) and includes a large private bonus room with separate AC controls located above the generous 3-car garage. The split-bedroom floorplan gives the owner’s suite considerable privacy as well. It features two separate walk-in closets and a large on-suite bathroom. The kitchen features a breakfast bar, beautiful solid wood cabinets, granite countertops, tile backsplash, a new stainless steel fridge (July 2022) and a new stainless steel range (June 2022). Enjoy the warm Florida days by escaping to the backyard oasis where you will find a very private screen-enclosed pool with serene views of the nature preserve. The pool was completely resurfaced (June 2022), the pool deck/lanai was recently re-stained (August 2022), and a new pool pump was installed (April 2019). Want more peace of mind about buying this home? How about a new roof (October 2021)! Westwood Lakes has no CDD fees, low HOA fees, is located in a very highly rated school district, offers a community park with playground, ball fields, basketball courts, a pavilion, as well as an asphalt-paved bike/skate/run/walk trail off of the main road so that you can more safely access these extra amenities. Do not hesitate…this is The One!
Last Agent to Sell the Property
MCBRIDE KELLY & ASSOCIATES License #3095171 Listed on: 09/08/2022

Home Details
Home Type
- Single Family
Est. Annual Taxes
- $5,793
Year Built
- Built in 2002
Lot Details
- 9,414 Sq Ft Lot
- Lot Dimensions are 70.25x134
- Near Conservation Area
- East Facing Home
- Mature Landscaping
- Property is zoned PD
HOA Fees
- $55 Monthly HOA Fees
Parking
- 3 Car Attached Garage
- Garage Door Opener
- Driveway
Home Design
- Slab Foundation
- Built-Up Roof
- Block Exterior
Interior Spaces
- 2,853 Sq Ft Home
- 2-Story Property
- Bar
- Crown Molding
- High Ceiling
- Ceiling Fan
- Free Standing Fireplace
- Electric Fireplace
- Sliding Doors
- Entrance Foyer
- Family Room
- Living Room
- Dining Room
- Loft
- Views of Woods
- Hurricane or Storm Shutters
- Laundry Room
Kitchen
- Eat-In Kitchen
- Dinette
- Walk-In Pantry
- Range
- Dishwasher
- Granite Countertops
- Solid Wood Cabinet
Flooring
- Wood
- Carpet
- Laminate
- Tile
Bedrooms and Bathrooms
- 4 Bedrooms
- Primary Bedroom on Main
- Split Bedroom Floorplan
- Walk-In Closet
- 3 Full Bathrooms
- Makeup or Vanity Space
- Split Vanities
- Private Water Closet
- Bathtub With Separate Shower Stall
- Garden Bath
Outdoor Features
- In Ground Pool
- Covered patio or porch
Schools
- Bryant Elementary School
- Farnell Middle School
- Sickles High School
Utilities
- Central Heating and Cooling System
Community Details
- Resource Property/Renee Brooks Association, Phone Number (727) 244-3434
- Visit Association Website
- Westwood Lakes Ph 2B Un 2 Subdivision
Listing and Financial Details
- Visit Down Payment Resource Website
- Legal Lot and Block 3 / 14
- Assessor Parcel Number U-06-28-17-5N4-000014-00003.0
Ownership History
Purchase Details
Home Financials for this Owner
Home Financials are based on the most recent Mortgage that was taken out on this home.Purchase Details
Home Financials for this Owner
Home Financials are based on the most recent Mortgage that was taken out on this home.Similar Homes in Tampa, FL
Home Values in the Area
Average Home Value in this Area
Purchase History
| Date | Type | Sale Price | Title Company |
|---|---|---|---|
| Warranty Deed | $715,000 | Compass Land & Title | |
| Warranty Deed | $249,900 | -- |
Mortgage History
| Date | Status | Loan Amount | Loan Type |
|---|---|---|---|
| Open | $350,000 | New Conventional | |
| Previous Owner | $197,800 | Unknown | |
| Previous Owner | $199,800 | New Conventional |
Property History
| Date | Event | Price | Change | Sq Ft Price |
|---|---|---|---|---|
| 06/25/2025 06/25/25 | Pending | -- | -- | -- |
| 06/16/2025 06/16/25 | Price Changed | $775,000 | -3.1% | $272 / Sq Ft |
| 05/15/2025 05/15/25 | For Sale | $799,900 | +11.9% | $280 / Sq Ft |
| 12/19/2022 12/19/22 | Sold | $715,000 | -1.4% | $251 / Sq Ft |
| 11/30/2022 11/30/22 | Pending | -- | -- | -- |
| 11/07/2022 11/07/22 | Price Changed | $725,000 | -3.3% | $254 / Sq Ft |
| 10/30/2022 10/30/22 | For Sale | $750,000 | 0.0% | $263 / Sq Ft |
| 10/09/2022 10/09/22 | Pending | -- | -- | -- |
| 10/06/2022 10/06/22 | Price Changed | $750,000 | -3.2% | $263 / Sq Ft |
| 09/23/2022 09/23/22 | Price Changed | $775,000 | -1.9% | $272 / Sq Ft |
| 09/08/2022 09/08/22 | For Sale | $790,000 | -- | $277 / Sq Ft |
Tax History Compared to Growth
Tax History
| Year | Tax Paid | Tax Assessment Tax Assessment Total Assessment is a certain percentage of the fair market value that is determined by local assessors to be the total taxable value of land and additions on the property. | Land | Improvement |
|---|---|---|---|---|
| 2024 | $6,944 | $395,768 | -- | -- |
| 2023 | $6,722 | $384,241 | $0 | $0 |
| 2022 | $5,590 | $321,027 | $0 | $0 |
| 2021 | $5,793 | $311,677 | $0 | $0 |
| 2020 | $5,691 | $307,374 | $0 | $0 |
| 2019 | $5,561 | $300,463 | $0 | $0 |
| 2018 | $5,502 | $294,861 | $0 | $0 |
| 2017 | $5,439 | $348,362 | $0 | $0 |
| 2016 | $5,373 | $282,856 | $0 | $0 |
| 2015 | $5,429 | $280,890 | $0 | $0 |
| 2014 | $5,401 | $278,661 | $0 | $0 |
| 2013 | -- | $274,543 | $0 | $0 |
Agents Affiliated with this Home
-
Kimberly Janowiak

Seller's Agent in 2025
Kimberly Janowiak
FUTURE HOME REALTY INC
(813) 855-4982
18 in this area
41 Total Sales
-
Matthew R Gordon
M
Seller's Agent in 2022
Matthew R Gordon
MCBRIDE KELLY & ASSOCIATES
(813) 210-4676
1 in this area
30 Total Sales
-
Maryalicia Yoakum
M
Buyer's Agent in 2022
Maryalicia Yoakum
CHARLES RUTENBERG REALTY INC
(813) 767-2738
2 in this area
20 Total Sales
Map
Source: Stellar MLS
MLS Number: T3401534
APN: U-06-28-17-5N4-000014-00003.0
- 12918 Tar Flower Dr
- 12925 Tar Flower Dr
- 13203 Royal George Ave
- 13038 Royal George Ave
- 14324 Moon Flower Dr
- 12510 Ashdown Dr
- 12510 Loquat Way
- 14502 Pond Cypress Way
- 12525 Sparkleberry Rd
- 12524 Leatherleaf Dr
- 12801 Stanwyck Cir
- 15702 Muirfield Dr
- 12510 Sparkleberry Rd
- 15618 Shoal Creek Place
- 15906 Prince William Place
- 14427 Pepperpine Dr
- 12510 Shirebrook Ct
- 11623 Innfields Dr
- 12631 Silverdale St
- 14174 Oakham St
