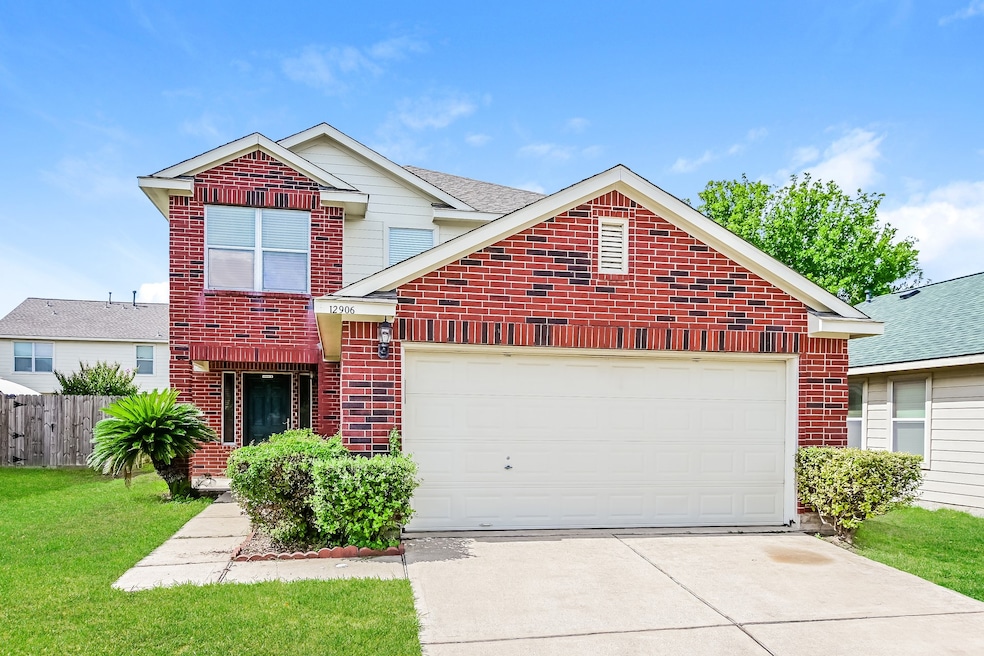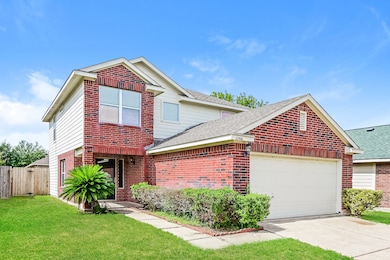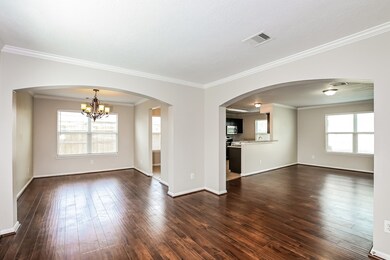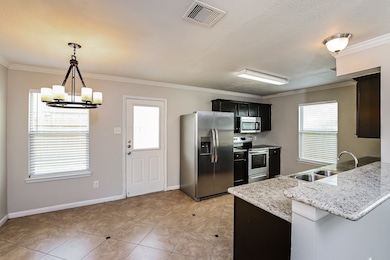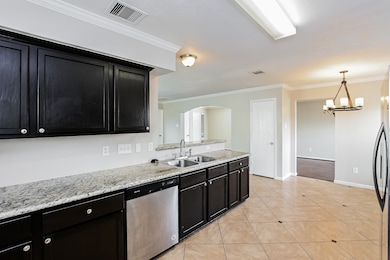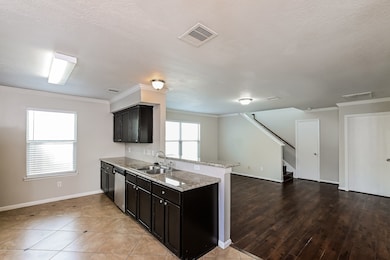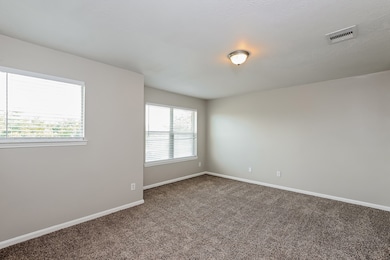
12906 Yarrow Crest Ct Houston, TX 77085
Central Southwest NeighborhoodEstimated payment $2,027/month
Total Views
1,163
4
Beds
2.5
Baths
1,860
Sq Ft
$148
Price per Sq Ft
Highlights
- Traditional Architecture
- 2 Car Attached Garage
- Central Heating and Cooling System
- Cul-De-Sac
About This Home
Charming home located in a cul de sac with inviting curb appeal in an established neighborhood. This home has 4 bedrooms, and 2.5 baths, designer tile, crown moulding and stainless steel appliances. Prime location! You will appreciate the short commute within minutes of Medical Center, NRG, transit station, and Downtown/Midtown!
Home Details
Home Type
- Single Family
Est. Annual Taxes
- $5,588
Year Built
- Built in 2004
Lot Details
- 4,323 Sq Ft Lot
- Cul-De-Sac
HOA Fees
- $23 Monthly HOA Fees
Parking
- 2 Car Attached Garage
Home Design
- Traditional Architecture
- Brick Exterior Construction
- Slab Foundation
- Composition Roof
Interior Spaces
- 1,860 Sq Ft Home
- 2-Story Property
Bedrooms and Bathrooms
- 4 Bedrooms
Schools
- Hines-Caldwell Elementary School
- Lawson Middle School
- Madison High School
Utilities
- Central Heating and Cooling System
- Heating System Uses Gas
Community Details
- Post Oak Place Sec 5 Subdivision
Map
Create a Home Valuation Report for This Property
The Home Valuation Report is an in-depth analysis detailing your home's value as well as a comparison with similar homes in the area
Home Values in the Area
Average Home Value in this Area
Tax History
| Year | Tax Paid | Tax Assessment Tax Assessment Total Assessment is a certain percentage of the fair market value that is determined by local assessors to be the total taxable value of land and additions on the property. | Land | Improvement |
|---|---|---|---|---|
| 2023 | $5,333 | $276,000 | $31,837 | $244,163 |
| 2022 | $5,679 | $246,726 | $21,150 | $225,576 |
| 2021 | $4,573 | $196,219 | $21,150 | $175,069 |
| 2020 | $4,500 | $178,444 | $21,150 | $157,294 |
| 2019 | $4,374 | $166,281 | $21,150 | $145,131 |
| 2018 | $4,013 | $158,598 | $21,150 | $137,448 |
| 2017 | $4,169 | $158,598 | $21,150 | $137,448 |
| 2016 | $3,902 | $148,434 | $21,150 | $127,284 |
| 2015 | $2,828 | $134,277 | $12,022 | $122,255 |
| 2014 | $2,828 | $109,998 | $12,022 | $97,976 |
Source: Public Records
Property History
| Date | Event | Price | Change | Sq Ft Price |
|---|---|---|---|---|
| 06/02/2025 06/02/25 | For Sale | $275,000 | 0.0% | $148 / Sq Ft |
| 07/02/2021 07/02/21 | For Rent | $1,795 | 0.0% | -- |
| 07/02/2021 07/02/21 | Rented | $1,795 | 0.0% | -- |
| 05/14/2021 05/14/21 | Sold | -- | -- | -- |
| 04/14/2021 04/14/21 | Pending | -- | -- | -- |
| 03/27/2021 03/27/21 | For Sale | $269,900 | -- | $145 / Sq Ft |
Source: Houston Association of REALTORS®
Purchase History
| Date | Type | Sale Price | Title Company |
|---|---|---|---|
| Warranty Deed | -- | Fidelity National Title | |
| Vendors Lien | -- | Texas Lone Star Title Lp |
Source: Public Records
Mortgage History
| Date | Status | Loan Amount | Loan Type |
|---|---|---|---|
| Previous Owner | $125,207 | FHA |
Source: Public Records
Similar Homes in Houston, TX
Source: Houston Association of REALTORS®
MLS Number: 68264250
APN: 1250470030043
Nearby Homes
- 5711 Roseglen Meadow Ln
- 5618 Tiger Lilly Way
- 5906 Nodaway Creek Ct
- 5819 Tidewater Dr
- 12927 Colony Heath Ln
- 12842 Colony Heath Ln
- 0 Kylewick Dr
- 6034 Valley Cove Ln
- 6039 Lark Haven Ln
- 12830 E Greenwick Loop
- 13203 Rosecrest Dr
- 6014 Pinacle Point
- 13418 Croquet Ln
- 6307 Frosty Brook Dr
- 0 Nitida St
- 5043 Canyon Blanco Dr
- 0 S Main St Unit 39260394
- 13126 Followfield Ln
- 12602 Verdant Brook Dr
- 0 W Orem Dr Unit 21929058
