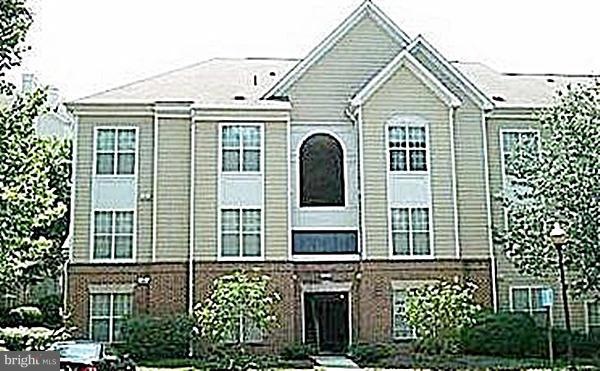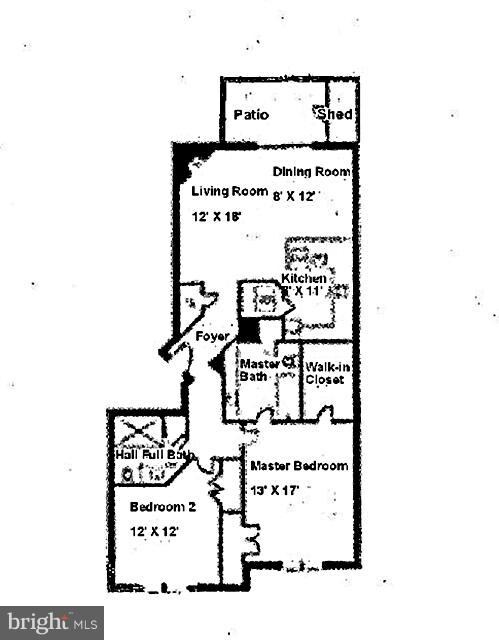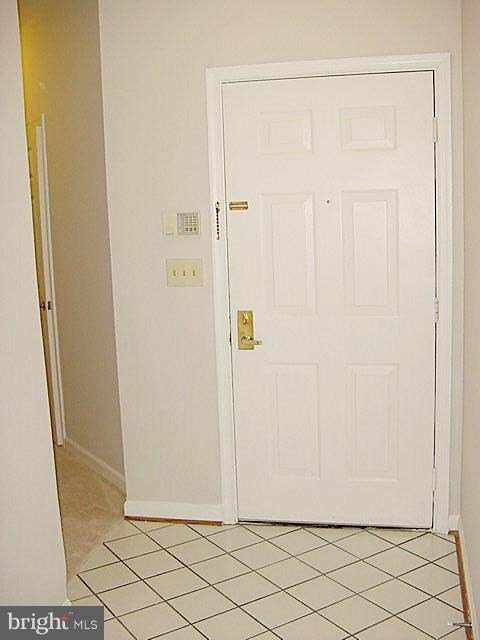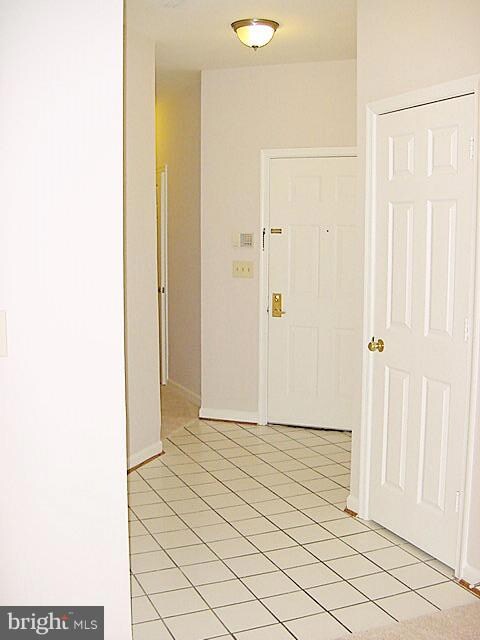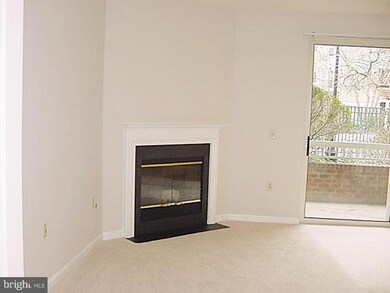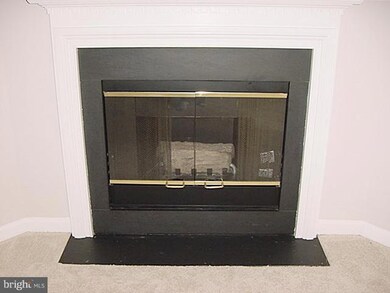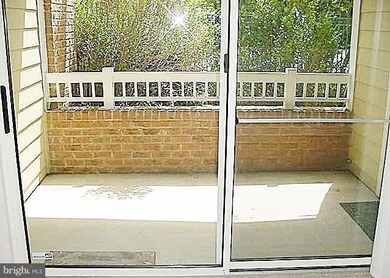
12907 Alton Square Unit 103 Herndon, VA 20170
Highlights
- Fitness Center
- View of Trees or Woods
- Clubhouse
- Eat-In Gourmet Kitchen
- Open Floorplan
- Contemporary Architecture
About This Home
As of February 2019PRISTINE gnd-lvl 2BR/2FBA suite condo*Worldgate Condos*1140SF *TOTALLY UPDATED: nu kitchen granite-stainless applcs, carpet, water heater/HVAC system, lighting, bath fixts, wood blinds, freshly paint/neutral decor, more+++. Updated WOW kitchen w/nu granite counters/stainless applcs, formal DR/LR w/gas fplc, MBR ste: MBA/walk-in & 2nd closet, BR2 ste w/FBA, laundry w/nu washer/dryer, ceramic tile/nu carpet, nu inside/outside HVAC system, reserved prkg+, upscale condo amenities, near shopping/entertainment/Toll Rd/Metro+++.
Last Agent to Sell the Property
Ronald Layton
United Real Estate License #0225049896 Listed on: 01/24/2019

Property Details
Home Type
- Condominium
Est. Annual Taxes
- $3,421
Year Built
- Built in 1995
Lot Details
- Sprinkler System
- Property is in very good condition
HOA Fees
- $368 Monthly HOA Fees
Property Views
- Woods
- Garden
Home Design
- Contemporary Architecture
- Slab Foundation
- Composition Roof
- Vinyl Siding
- Brick Front
- Concrete Perimeter Foundation
Interior Spaces
- 1,140 Sq Ft Home
- Property has 1 Level
- Open Floorplan
- Built-In Features
- Chair Railings
- Ceiling height of 9 feet or more
- Ceiling Fan
- Self Contained Fireplace Unit Or Insert
- Fireplace With Glass Doors
- Fireplace Mantel
- Gas Fireplace
- Double Pane Windows
- Window Treatments
- Window Screens
- Sliding Doors
- Insulated Doors
- Entrance Foyer
- Living Room
- Formal Dining Room
Kitchen
- Eat-In Gourmet Kitchen
- Gas Oven or Range
- Stove
- <<builtInMicrowave>>
- Ice Maker
- Dishwasher
- Stainless Steel Appliances
- Kitchen Island
- Upgraded Countertops
- Disposal
Flooring
- Carpet
- Concrete
- Ceramic Tile
- Vinyl
Bedrooms and Bathrooms
- 2 Main Level Bedrooms
- En-Suite Primary Bedroom
- En-Suite Bathroom
- Walk-In Closet
- 2 Full Bathrooms
- Walk-in Shower
Laundry
- Laundry Room
- Stacked Electric Washer and Dryer
Home Security
- Alarm System
- Flood Lights
Parking
- 2 Open Parking Spaces
- 2 Parking Spaces
- Paved Parking
- Off-Street Parking
- Surface Parking
- Rented or Permit Required
- Parking Space Conveys
- 1 Assigned Parking Space
- Unassigned Parking
Accessible Home Design
- No Interior Steps
- Level Entry For Accessibility
Eco-Friendly Details
- Energy-Efficient Appliances
Outdoor Features
- Enclosed patio or porch
- Exterior Lighting
- Outdoor Grill
- Playground
- Play Equipment
Schools
- Lutie Lewis Coates Elementary School
- Herndon Middle School
- Herndon High School
Utilities
- Forced Air Heating and Cooling System
- Vented Exhaust Fan
- Hot Water Heating System
- Underground Utilities
- 120/240V
- High-Efficiency Water Heater
- Natural Gas Water Heater
- High Speed Internet
- Multiple Phone Lines
- Phone Available
- Cable TV Available
Listing and Financial Details
- Assessor Parcel Number 0164 15100103
Community Details
Overview
- Association fees include common area maintenance, exterior building maintenance, insurance, lawn maintenance, management, pool(s), reserve funds, road maintenance, sewer, snow removal, trash, water
- Low-Rise Condominium
- Worldgat Condos
- Built by Charles E. Smith
- Worldgate Subdivision, Blair Floorplan
- Worldgate Community
- Property Manager
Amenities
- Picnic Area
- Common Area
- Clubhouse
- Community Center
- Meeting Room
- Party Room
Recreation
- Fitness Center
- Community Pool
- Recreational Area
Security
- Storm Windows
- Fire and Smoke Detector
- Fire Sprinkler System
Ownership History
Purchase Details
Home Financials for this Owner
Home Financials are based on the most recent Mortgage that was taken out on this home.Purchase Details
Home Financials for this Owner
Home Financials are based on the most recent Mortgage that was taken out on this home.Purchase Details
Home Financials for this Owner
Home Financials are based on the most recent Mortgage that was taken out on this home.Purchase Details
Home Financials for this Owner
Home Financials are based on the most recent Mortgage that was taken out on this home.Similar Homes in Herndon, VA
Home Values in the Area
Average Home Value in this Area
Purchase History
| Date | Type | Sale Price | Title Company |
|---|---|---|---|
| Deed | $269,900 | Express Title Services Inc | |
| Warranty Deed | $295,000 | -- | |
| Deed | $162,000 | -- | |
| Deed | $115,385 | -- |
Mortgage History
| Date | Status | Loan Amount | Loan Type |
|---|---|---|---|
| Previous Owner | $236,000 | New Conventional | |
| Previous Owner | $129,600 | New Conventional | |
| Previous Owner | $110,550 | No Value Available |
Property History
| Date | Event | Price | Change | Sq Ft Price |
|---|---|---|---|---|
| 02/19/2019 02/19/19 | Rented | $1,750 | -1.4% | -- |
| 02/15/2019 02/15/19 | Off Market | $1,775 | -- | -- |
| 02/11/2019 02/11/19 | Sold | $269,900 | 0.0% | $237 / Sq Ft |
| 02/11/2019 02/11/19 | For Rent | $1,775 | 0.0% | -- |
| 01/31/2019 01/31/19 | Pending | -- | -- | -- |
| 01/24/2019 01/24/19 | For Sale | $269,900 | 0.0% | $237 / Sq Ft |
| 01/24/2019 01/24/19 | Off Market | $269,900 | -- | -- |
| 08/22/2014 08/22/14 | Rented | $1,550 | 0.0% | -- |
| 08/20/2014 08/20/14 | Under Contract | -- | -- | -- |
| 07/28/2014 07/28/14 | For Rent | $1,550 | -- | -- |
Tax History Compared to Growth
Tax History
| Year | Tax Paid | Tax Assessment Tax Assessment Total Assessment is a certain percentage of the fair market value that is determined by local assessors to be the total taxable value of land and additions on the property. | Land | Improvement |
|---|---|---|---|---|
| 2024 | $4,524 | $318,940 | $64,000 | $254,940 |
| 2023 | $4,300 | $309,650 | $62,000 | $247,650 |
| 2022 | $4,115 | $292,120 | $58,000 | $234,120 |
| 2021 | $3,116 | $265,560 | $53,000 | $212,560 |
| 2020 | $3,022 | $255,350 | $51,000 | $204,350 |
| 2019 | $2,796 | $236,210 | $47,000 | $189,210 |
| 2018 | $2,695 | $234,340 | $47,000 | $187,340 |
| 2017 | $2,616 | $225,330 | $45,000 | $180,330 |
| 2016 | $2,721 | $234,840 | $47,000 | $187,840 |
| 2015 | $2,621 | $234,840 | $47,000 | $187,840 |
| 2014 | $2,615 | $234,840 | $47,000 | $187,840 |
Agents Affiliated with this Home
-
Dev Ruchandani

Seller's Agent in 2019
Dev Ruchandani
Tunell Realty, LLC
(202) 297-4414
4 in this area
29 Total Sales
-
R
Seller's Agent in 2019
Ronald Layton
United Real Estate
-
Chio Hall-Stokes
C
Buyer's Agent in 2019
Chio Hall-Stokes
Weichert Corporate
(703) 801-4297
1 in this area
10 Total Sales
-
Susan Mayhew

Buyer's Agent in 2014
Susan Mayhew
United Real Estate
(571) 283-1149
1 in this area
24 Total Sales
Map
Source: Bright MLS
MLS Number: VAFX748332
APN: 0164-15100103
- 2203 Westcourt Ln Unit 304
- 12901 Alton Square Unit 102
- 2109 Highcourt Ln Unit 203
- 2204 Westcourt Ln Unit 116
- 2204 Westcourt Ln Unit 313
- 2204 Westcourt Ln Unit 201
- 2204 Westcourt Ln Unit 122
- 2204 Westcourt Ln Unit 311
- 12919 Alton Square Unit 116
- 12915 Alton Square Unit 307
- 12920 Sunrise Ridge Alley Unit 65
- 413 Maple Ct
- 13039 Hattontown Square
- 719 Palmer Dr
- 12949 Centre Park Cir Unit 302
- 12953 Centre Park Cir Unit 218
- 12958 Centre Park Cir Unit 219
- 314 Senate Ct
- 12945 Centre Park Cir Unit 310
- 350 Juniper Ct
