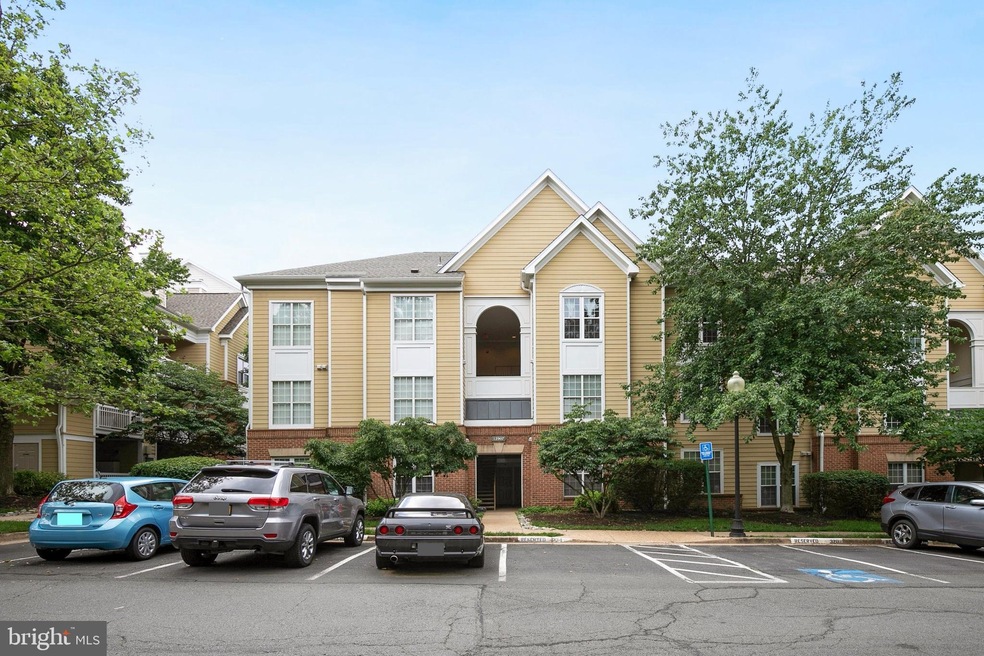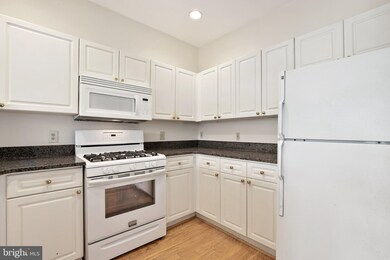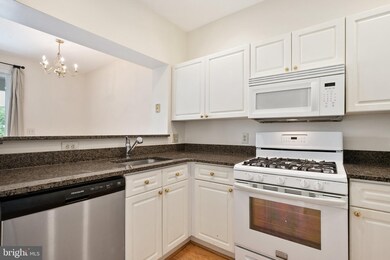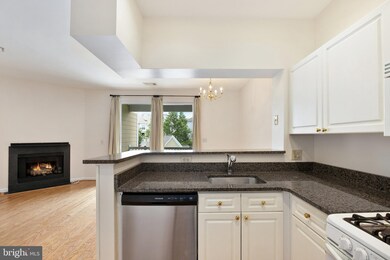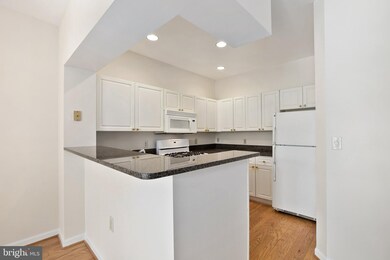
12907 Alton Square Unit 303 Herndon, VA 20170
Highlights
- Traditional Architecture
- Forced Air Heating and Cooling System
- Air Filtration System
- Community Pool
- Ceiling Fan
About This Home
As of June 2024Largest 2BR/2BA unit available on the top floor overlooking the pool and common area! Assigned parking space directly in front of the building. Visitor parking also directly in front of the building. The kitchen features a breakfast ledge and opens into the living room, dining room, and large balcony overlooking the pool and common area. Hardwoods in kitchen, dining room, living room, and hallway. Carpet in both bedrooms. Tile in both full bathrooms. Freshly painted. Approximately 1/2 mile to future Silver Line Metro Rail Station. Less than 1 mile from Worldgate Centre and AMC Movie Theater. Approximately 1 mile from Route 267. Five minutes from Historic Downtown Herndon.
Last Agent to Sell the Property
Danilo Bogdanovic
Redfin Corporation License #5020482 Listed on: 06/16/2020

Property Details
Home Type
- Condominium
Est. Annual Taxes
- $3,421
Year Built
- Built in 1995
HOA Fees
- $371 Monthly HOA Fees
Home Design
- Traditional Architecture
- Metal Siding
Interior Spaces
- 1,140 Sq Ft Home
- Property has 1 Level
- Ceiling Fan
- Fireplace Mantel
- Window Treatments
- Alarm System
Kitchen
- Stove
- Built-In Microwave
- Ice Maker
- Dishwasher
- Disposal
Bedrooms and Bathrooms
- 2 Main Level Bedrooms
- 2 Full Bathrooms
Laundry
- Laundry in unit
- Dryer
- Washer
Parking
- On-Street Parking
- Parking Permit Included
- 1 Assigned Parking Space
Schools
- Lutie Lewis Coates Elementary School
- Herndon Middle School
- Herndon High School
Utilities
- Forced Air Heating and Cooling System
- Air Filtration System
- Natural Gas Water Heater
Listing and Financial Details
- Assessor Parcel Number 0164 15100303
Community Details
Overview
- Association fees include snow removal, trash, common area maintenance
- Low-Rise Condominium
- Cardnial Management Group Condos, Phone Number (703) 569-5797
- Worldgate Condo Community
- Worldgate Subdivision
Recreation
- Community Pool
Ownership History
Purchase Details
Home Financials for this Owner
Home Financials are based on the most recent Mortgage that was taken out on this home.Purchase Details
Home Financials for this Owner
Home Financials are based on the most recent Mortgage that was taken out on this home.Purchase Details
Home Financials for this Owner
Home Financials are based on the most recent Mortgage that was taken out on this home.Purchase Details
Home Financials for this Owner
Home Financials are based on the most recent Mortgage that was taken out on this home.Purchase Details
Home Financials for this Owner
Home Financials are based on the most recent Mortgage that was taken out on this home.Purchase Details
Home Financials for this Owner
Home Financials are based on the most recent Mortgage that was taken out on this home.Similar Homes in Herndon, VA
Home Values in the Area
Average Home Value in this Area
Purchase History
| Date | Type | Sale Price | Title Company |
|---|---|---|---|
| Warranty Deed | $371,000 | Chicago Title | |
| Deed | $294,500 | Virginia Title & Setmnt Sln | |
| Warranty Deed | $240,000 | Apex Settlement Corporation | |
| Warranty Deed | $290,000 | -- | |
| Deed | $210,000 | -- | |
| Deed | $129,310 | -- |
Mortgage History
| Date | Status | Loan Amount | Loan Type |
|---|---|---|---|
| Open | $364,280 | FHA | |
| Closed | $364,280 | FHA | |
| Previous Owner | $235,600 | New Conventional | |
| Previous Owner | $216,000 | New Conventional | |
| Previous Owner | $316,500 | Stand Alone Refi Refinance Of Original Loan | |
| Previous Owner | $216,770 | FHA | |
| Previous Owner | $290,000 | New Conventional | |
| Previous Owner | $168,000 | New Conventional | |
| Previous Owner | $125,000 | No Value Available |
Property History
| Date | Event | Price | Change | Sq Ft Price |
|---|---|---|---|---|
| 06/14/2024 06/14/24 | Sold | $371,000 | +1.6% | $325 / Sq Ft |
| 05/24/2024 05/24/24 | Pending | -- | -- | -- |
| 05/24/2024 05/24/24 | Price Changed | $365,000 | -3.9% | $320 / Sq Ft |
| 05/04/2024 05/04/24 | Price Changed | $380,000 | +2.7% | $333 / Sq Ft |
| 05/04/2024 05/04/24 | Price Changed | $370,000 | -17.8% | $325 / Sq Ft |
| 05/03/2024 05/03/24 | For Sale | $449,990 | +52.8% | $395 / Sq Ft |
| 08/24/2020 08/24/20 | Sold | $294,500 | 0.0% | $258 / Sq Ft |
| 07/21/2020 07/21/20 | Pending | -- | -- | -- |
| 07/08/2020 07/08/20 | Price Changed | $294,500 | -1.7% | $258 / Sq Ft |
| 06/16/2020 06/16/20 | For Sale | $299,500 | +24.8% | $263 / Sq Ft |
| 12/29/2016 12/29/16 | Sold | $240,000 | -4.7% | $211 / Sq Ft |
| 11/30/2016 11/30/16 | Pending | -- | -- | -- |
| 11/04/2016 11/04/16 | Price Changed | $251,900 | -1.2% | $221 / Sq Ft |
| 09/14/2016 09/14/16 | Price Changed | $254,900 | -2.0% | $224 / Sq Ft |
| 07/09/2016 07/09/16 | For Sale | $259,999 | -- | $228 / Sq Ft |
Tax History Compared to Growth
Tax History
| Year | Tax Paid | Tax Assessment Tax Assessment Total Assessment is a certain percentage of the fair market value that is determined by local assessors to be the total taxable value of land and additions on the property. | Land | Improvement |
|---|---|---|---|---|
| 2024 | $4,524 | $318,940 | $64,000 | $254,940 |
| 2023 | $4,300 | $309,650 | $62,000 | $247,650 |
| 2022 | $4,115 | $292,120 | $58,000 | $234,120 |
| 2021 | $3,116 | $265,560 | $53,000 | $212,560 |
| 2020 | $3,022 | $255,350 | $51,000 | $204,350 |
| 2019 | $2,796 | $236,210 | $47,000 | $189,210 |
| 2018 | $2,695 | $234,340 | $47,000 | $187,340 |
| 2017 | $2,616 | $225,330 | $45,000 | $180,330 |
| 2016 | $2,721 | $234,840 | $47,000 | $187,840 |
| 2015 | $2,621 | $234,840 | $47,000 | $187,840 |
| 2014 | $2,615 | $234,840 | $47,000 | $187,840 |
Agents Affiliated with this Home
-

Seller's Agent in 2024
Robyn Zweiban
Keller Williams Realty/Lee Beaver & Assoc.
(703) 475-0272
2 in this area
51 Total Sales
-
D
Buyer's Agent in 2024
Danielle Grant
Pearson Smith Realty, LLC
(571) 400-1231
2 in this area
45 Total Sales
-
D
Seller's Agent in 2020
Danilo Bogdanovic
Redfin Corporation
-

Seller's Agent in 2016
Nick Dorcon
Compass
(703) 850-9100
35 Total Sales
-

Buyer's Agent in 2016
VENUGOPAL RAVVA
Maram Realty, LLC
(571) 294-7339
1 in this area
319 Total Sales
Map
Source: Bright MLS
MLS Number: VAFX1132280
APN: 0164-15100303
- 2201 Westcourt Ln Unit 302
- 2203 Westcourt Ln Unit 304
- 12901 Alton Square Unit 102
- 2109 Highcourt Ln Unit 203
- 2204 Westcourt Ln Unit 116
- 2204 Westcourt Ln Unit 201
- 2204 Westcourt Ln Unit 311
- 12915 Alton Square Unit 307
- 12919 Alton Square Unit 307
- 12919 Alton Square Unit 116
- 12920 Sunrise Ridge Alley Unit 65
- 12865 Mosaic Park Way Unit 3L
- 413 Maple Ct
- 719 Palmer Dr
- 13039 Hattontown Square
- 314 Senate Ct
- 12949 Centre Park Cir Unit 302
- 12953 Centre Park Cir Unit 222
- 12953 Centre Park Cir Unit 218
- 12958 Centre Park Cir Unit 219
