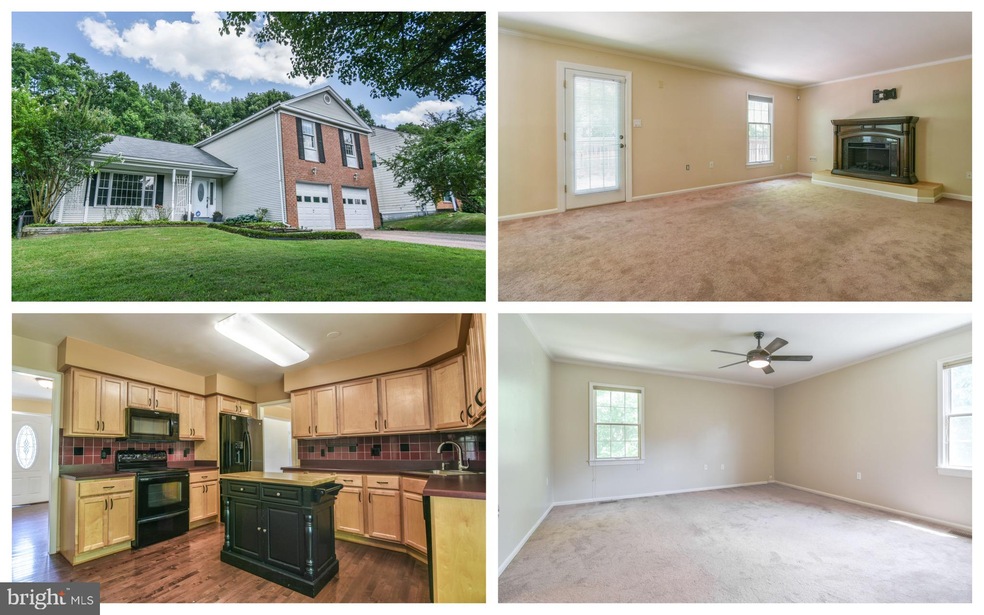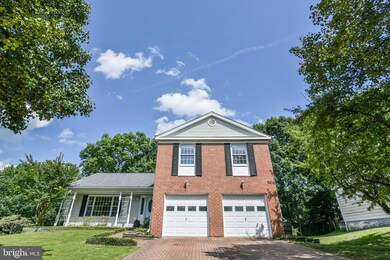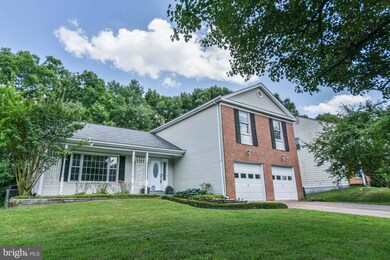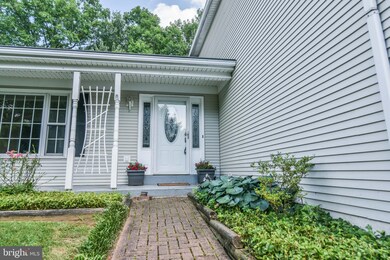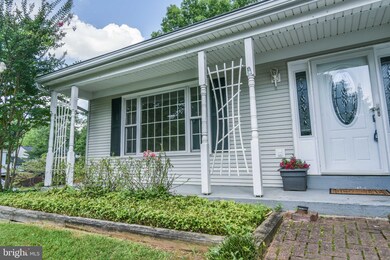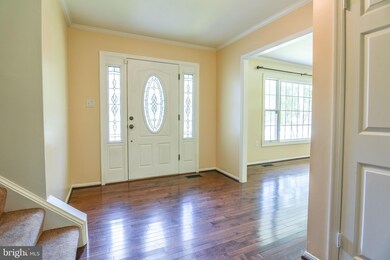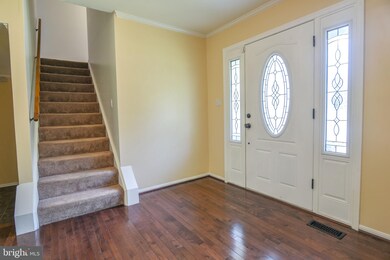
12907 Black Oak Dr Laurel, MD 20708
South Laurel NeighborhoodHighlights
- 0.27 Acre Lot
- Traditional Floor Plan
- Combination Kitchen and Living
- Deck
- Wood Flooring
- No HOA
About This Home
As of September 2019This spacious, 4-LEVEL colonial, boasts just over 2,700sq.ft. Nestled in lovely Montpelier subdivision, this home sits on almost 1/3 of an acre, and has impressive side and back yards, offering both open area as well as trees, paved walkways, a concrete pad (great for patio furniture or a basketball hoop), as well as a large wooden deck off the family room (to be refinished not 08/23). . As you walk into this freshly painted home, you'll find yourself in a spacious foyer on the main level that will lead you to 2 of the 4 total living spaces that this home has to offer, as well as your kitchen with breakfast nook, and formal dining room. Dining room, formal living room and kitchen all have gleaming hardwood floors. There is also crown molding throughout the foyer, living room and dining area, as well as chair railing in the dining room. Kitchen offers a refrigerator with ice/water dispenser, brand new built-in microwave, new garbage disposal, stove, dishwasher, and large center island. The kitchen overlooks a spacious family room with a fireplace as well as wet bar with wine rack - perfect set up for entertaining!! You will also find a powder room, your laundry, and access to a very large 2-car garage on this main level. Next, you head downstairs to your two basements - that's right, I said TWO - where you will find another refrigerator, sink, cabinets, and full bathroom! This space can be used as another living space, 5th bedroom, or in-law suite. On the bottom level you have yet another living space great for a play room, very large office or studio, etc.... Heading up to the upstairs level, you will enjoy 4 generously sized bedrooms. Very large master bedroom has an ensuite bathroom with walk-in closet. No Front Foot! No HOA! Just minutes from Fort Meade and conveniently located right in the middle between BWI and DC, with easy access to major commuter routes, shopping, dining, and entertainment.
Last Agent to Sell the Property
Blackwell Real Estate, LLC License #644964 Listed on: 07/18/2019
Home Details
Home Type
- Single Family
Est. Annual Taxes
- $5,302
Year Built
- Built in 1980
Lot Details
- 0.27 Acre Lot
- Property is Fully Fenced
- Property is in very good condition
- Property is zoned R80
Parking
- 2 Car Direct Access Garage
- 4 Open Parking Spaces
- Front Facing Garage
- Driveway
Home Design
- Split Level Home
Interior Spaces
- Property has 3 Levels
- Traditional Floor Plan
- Wet Bar
- Chair Railings
- Crown Molding
- Ceiling Fan
- Free Standing Fireplace
- Fireplace With Glass Doors
- Electric Fireplace
- Family Room Off Kitchen
- Combination Kitchen and Living
- Formal Dining Room
Kitchen
- Eat-In Kitchen
- Electric Oven or Range
- Built-In Microwave
- Freezer
- Ice Maker
- Dishwasher
- Kitchen Island
- Disposal
Flooring
- Wood
- Carpet
Bedrooms and Bathrooms
- 4 Bedrooms
- En-Suite Bathroom
- Walk-In Closet
- Bathtub with Shower
Laundry
- Laundry on main level
- Dryer
- Washer
Finished Basement
- Heated Basement
- Walk-Out Basement
- Basement Fills Entire Space Under The House
- Connecting Stairway
- Interior and Exterior Basement Entry
- Basement Windows
Outdoor Features
- Deck
Utilities
- Forced Air Heating and Cooling System
- Heat Pump System
- Vented Exhaust Fan
- Programmable Thermostat
- Water Dispenser
- Electric Water Heater
Community Details
- No Home Owners Association
- Montpelier Subdivision
Listing and Financial Details
- Tax Lot 45
- Assessor Parcel Number 17101106947
Ownership History
Purchase Details
Home Financials for this Owner
Home Financials are based on the most recent Mortgage that was taken out on this home.Purchase Details
Home Financials for this Owner
Home Financials are based on the most recent Mortgage that was taken out on this home.Purchase Details
Purchase Details
Similar Homes in Laurel, MD
Home Values in the Area
Average Home Value in this Area
Purchase History
| Date | Type | Sale Price | Title Company |
|---|---|---|---|
| Deed | $429,900 | Peak Settlements Llc | |
| Deed | $397,000 | Home First Title Group Llc | |
| Deed | $85,594 | -- | |
| Deed | $185,100 | -- |
Mortgage History
| Date | Status | Loan Amount | Loan Type |
|---|---|---|---|
| Open | $64,500 | New Conventional | |
| Open | $408,207 | FHA | |
| Closed | $422,112 | FHA | |
| Previous Owner | $410,101 | VA |
Property History
| Date | Event | Price | Change | Sq Ft Price |
|---|---|---|---|---|
| 09/26/2019 09/26/19 | Sold | $429,900 | 0.0% | $158 / Sq Ft |
| 08/18/2019 08/18/19 | Pending | -- | -- | -- |
| 08/18/2019 08/18/19 | Price Changed | $429,900 | +1.2% | $158 / Sq Ft |
| 08/15/2019 08/15/19 | For Sale | $424,900 | -1.2% | $156 / Sq Ft |
| 08/13/2019 08/13/19 | Off Market | $429,900 | -- | -- |
| 08/02/2019 08/02/19 | Pending | -- | -- | -- |
| 07/22/2019 07/22/19 | Price Changed | $424,900 | -2.0% | $156 / Sq Ft |
| 07/22/2019 07/22/19 | For Sale | $433,500 | 0.0% | $160 / Sq Ft |
| 07/19/2019 07/19/19 | Pending | -- | -- | -- |
| 07/19/2019 07/19/19 | Price Changed | $433,500 | +2.0% | $160 / Sq Ft |
| 07/18/2019 07/18/19 | For Sale | $424,900 | 0.0% | $156 / Sq Ft |
| 07/01/2017 07/01/17 | Rented | $2,500 | 0.0% | -- |
| 07/01/2017 07/01/17 | Under Contract | -- | -- | -- |
| 06/14/2017 06/14/17 | For Rent | $2,500 | 0.0% | -- |
| 06/17/2016 06/17/16 | Sold | $397,000 | -0.7% | $146 / Sq Ft |
| 05/12/2016 05/12/16 | Pending | -- | -- | -- |
| 05/04/2016 05/04/16 | For Sale | $399,900 | -- | $147 / Sq Ft |
Tax History Compared to Growth
Tax History
| Year | Tax Paid | Tax Assessment Tax Assessment Total Assessment is a certain percentage of the fair market value that is determined by local assessors to be the total taxable value of land and additions on the property. | Land | Improvement |
|---|---|---|---|---|
| 2024 | $7,307 | $522,933 | $0 | $0 |
| 2023 | $6,949 | $470,067 | $0 | $0 |
| 2022 | $6,535 | $417,200 | $101,500 | $315,700 |
| 2021 | $6,267 | $402,367 | $0 | $0 |
| 2020 | $6,157 | $387,533 | $0 | $0 |
| 2019 | $5,337 | $372,700 | $100,700 | $272,000 |
| 2018 | $5,461 | $351,367 | $0 | $0 |
| 2017 | $4,904 | $330,033 | $0 | $0 |
| 2016 | -- | $308,700 | $0 | $0 |
| 2015 | $4,352 | $308,700 | $0 | $0 |
| 2014 | $4,352 | $308,700 | $0 | $0 |
Agents Affiliated with this Home
-

Seller's Agent in 2019
Marika Clark
Blackwell Real Estate, LLC
(443) 572-9169
110 Total Sales
-

Buyer's Agent in 2019
Will Stein
Compass
(410) 231-3757
5 in this area
226 Total Sales
-
N
Seller's Agent in 2017
Natalie Dickie
Blackwell Real Estate, LLC
(240) 394-0127
17 Total Sales
-

Seller's Agent in 2016
Terri Shipp
Long & Foster
(301) 873-4769
21 in this area
33 Total Sales
Map
Source: Bright MLS
MLS Number: MDPG536944
APN: 10-1106947
- 0 Larchdale Rd Unit MDPG2054450
- 8413 Snowden Oaks Place
- 8406 Snowden Loop Ct
- 7716 Blue Point Ave
- 8717 Oxwell Ln
- 13511 Bermingham Manor Dr
- 8908 Eastbourne Ln
- 13403 Briarwood Dr
- 7510 Burdette Way
- 9003 Eastbourne Ln
- 12817 Rustic Rock Ln
- 8700 Kiama Rd
- 12807 Rustic Rock Ln
- 13503 Briarwood Dr
- 8610 Briarcroft Ln
- 7302 Calico Rock Lndg Rd
- 12803 Cedarbrook Ln
- 8610 Tupelo Ave
- 7316 Bramblebush Terrace
- 11905 Ellington Dr
