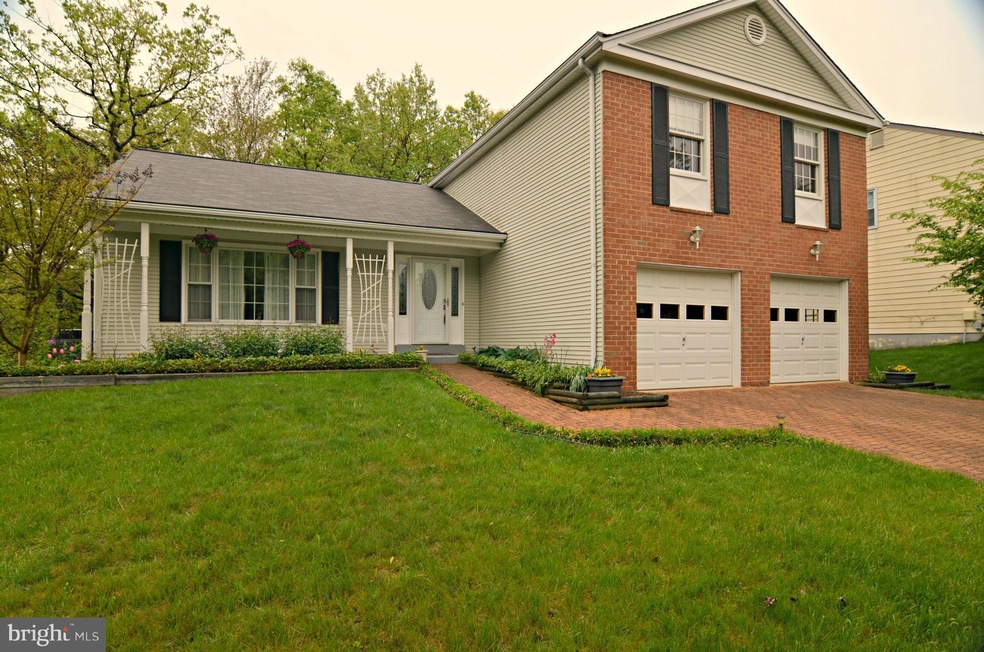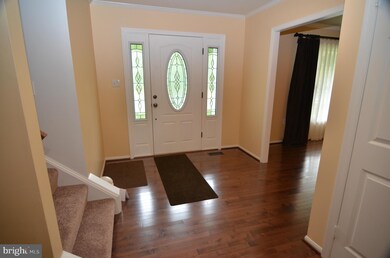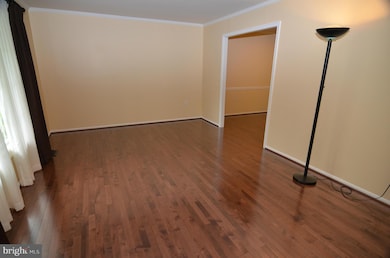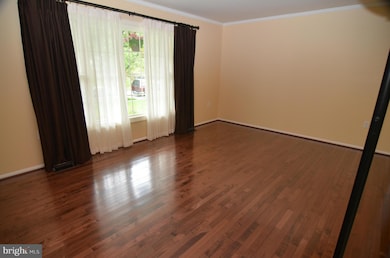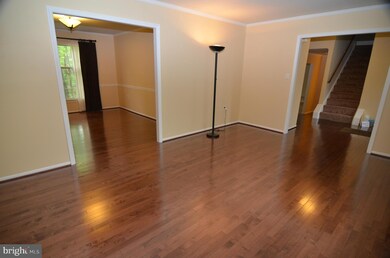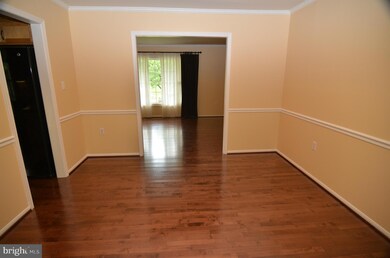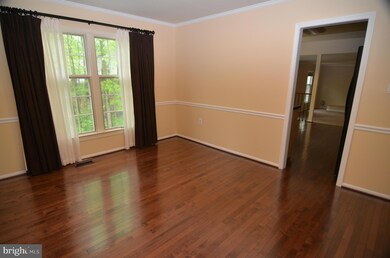
12907 Black Oak Dr Laurel, MD 20708
South Laurel NeighborhoodHighlights
- 0.27 Acre Lot
- Colonial Architecture
- Wood Flooring
- Open Floorplan
- Deck
- No HOA
About This Home
As of September 2019Beautifully updated Montpelier Forest colonial w/gorgeous maple hardwood flooring on main level, remodeled eat-in kitchen w/maple cabinetry & black appliances open to family room w/wet bar, master suite w/remodeled ceramic tile master bath & walk-in closet, finished w/out bsm't w/rec room, den/workout room & 3rd full bath. New carpet throughout '16 & new roof '14. Deck & patio too! Don't miss it!
Last Agent to Sell the Property
Long & Foster Real Estate, Inc. License #304206 Listed on: 05/04/2016

Home Details
Home Type
- Single Family
Est. Annual Taxes
- $4,985
Year Built
- Built in 1980
Lot Details
- 0.27 Acre Lot
- Picket Fence
- Back Yard Fenced
- Landscaped
- Property is in very good condition
- Property is zoned R80
Parking
- 2 Car Attached Garage
- Front Facing Garage
- Garage Door Opener
- Brick Driveway
Home Design
- Colonial Architecture
- Shingle Roof
- Brick Front
Interior Spaces
- Property has 3 Levels
- Open Floorplan
- Wet Bar
- Chair Railings
- Crown Molding
- Ceiling Fan
- Vinyl Clad Windows
- Window Treatments
- Window Screens
- Sliding Doors
- Six Panel Doors
- Entrance Foyer
- Family Room Off Kitchen
- Living Room
- Dining Room
- Den
- Game Room
- Wood Flooring
Kitchen
- Eat-In Kitchen
- Electric Oven or Range
- Microwave
- Extra Refrigerator or Freezer
- Ice Maker
- Dishwasher
- Disposal
Bedrooms and Bathrooms
- 4 Bedrooms
- En-Suite Primary Bedroom
- En-Suite Bathroom
- 3.5 Bathrooms
Laundry
- Laundry Room
- Front Loading Dryer
- Front Loading Washer
Finished Basement
- Heated Basement
- Walk-Out Basement
- Connecting Stairway
- Rear Basement Entry
- Sump Pump
- Basement Windows
Home Security
- Storm Doors
- Carbon Monoxide Detectors
- Fire and Smoke Detector
Outdoor Features
- Deck
- Patio
- Porch
Schools
- James H. Harrison Elementary School
- Laurel High School
Utilities
- Humidifier
- Central Air
- Heat Pump System
- Vented Exhaust Fan
- Programmable Thermostat
- Electric Water Heater
Community Details
- No Home Owners Association
- Montpelier Forest Subdivision
Listing and Financial Details
- Tax Lot 45
- Assessor Parcel Number 17101106947
Ownership History
Purchase Details
Home Financials for this Owner
Home Financials are based on the most recent Mortgage that was taken out on this home.Purchase Details
Home Financials for this Owner
Home Financials are based on the most recent Mortgage that was taken out on this home.Purchase Details
Purchase Details
Similar Homes in Laurel, MD
Home Values in the Area
Average Home Value in this Area
Purchase History
| Date | Type | Sale Price | Title Company |
|---|---|---|---|
| Deed | $429,900 | Peak Settlements Llc | |
| Deed | $397,000 | Home First Title Group Llc | |
| Deed | $85,594 | -- | |
| Deed | $185,100 | -- |
Mortgage History
| Date | Status | Loan Amount | Loan Type |
|---|---|---|---|
| Open | $64,500 | New Conventional | |
| Open | $408,207 | FHA | |
| Closed | $422,112 | FHA | |
| Previous Owner | $410,101 | VA |
Property History
| Date | Event | Price | Change | Sq Ft Price |
|---|---|---|---|---|
| 09/26/2019 09/26/19 | Sold | $429,900 | 0.0% | $158 / Sq Ft |
| 08/18/2019 08/18/19 | Pending | -- | -- | -- |
| 08/18/2019 08/18/19 | Price Changed | $429,900 | +1.2% | $158 / Sq Ft |
| 08/15/2019 08/15/19 | For Sale | $424,900 | -1.2% | $156 / Sq Ft |
| 08/13/2019 08/13/19 | Off Market | $429,900 | -- | -- |
| 08/02/2019 08/02/19 | Pending | -- | -- | -- |
| 07/22/2019 07/22/19 | Price Changed | $424,900 | -2.0% | $156 / Sq Ft |
| 07/22/2019 07/22/19 | For Sale | $433,500 | 0.0% | $160 / Sq Ft |
| 07/19/2019 07/19/19 | Pending | -- | -- | -- |
| 07/19/2019 07/19/19 | Price Changed | $433,500 | +2.0% | $160 / Sq Ft |
| 07/18/2019 07/18/19 | For Sale | $424,900 | 0.0% | $156 / Sq Ft |
| 07/01/2017 07/01/17 | Rented | $2,500 | 0.0% | -- |
| 07/01/2017 07/01/17 | Under Contract | -- | -- | -- |
| 06/14/2017 06/14/17 | For Rent | $2,500 | 0.0% | -- |
| 06/17/2016 06/17/16 | Sold | $397,000 | -0.7% | $146 / Sq Ft |
| 05/12/2016 05/12/16 | Pending | -- | -- | -- |
| 05/04/2016 05/04/16 | For Sale | $399,900 | -- | $147 / Sq Ft |
Tax History Compared to Growth
Tax History
| Year | Tax Paid | Tax Assessment Tax Assessment Total Assessment is a certain percentage of the fair market value that is determined by local assessors to be the total taxable value of land and additions on the property. | Land | Improvement |
|---|---|---|---|---|
| 2024 | $7,307 | $522,933 | $0 | $0 |
| 2023 | $6,949 | $470,067 | $0 | $0 |
| 2022 | $6,535 | $417,200 | $101,500 | $315,700 |
| 2021 | $6,267 | $402,367 | $0 | $0 |
| 2020 | $6,157 | $387,533 | $0 | $0 |
| 2019 | $5,337 | $372,700 | $100,700 | $272,000 |
| 2018 | $5,461 | $351,367 | $0 | $0 |
| 2017 | $4,904 | $330,033 | $0 | $0 |
| 2016 | -- | $308,700 | $0 | $0 |
| 2015 | $4,352 | $308,700 | $0 | $0 |
| 2014 | $4,352 | $308,700 | $0 | $0 |
Agents Affiliated with this Home
-
Marika Clark

Seller's Agent in 2019
Marika Clark
Blackwell Real Estate, LLC
(443) 572-9169
108 Total Sales
-
Will Stein

Buyer's Agent in 2019
Will Stein
Compass
(410) 231-3757
5 in this area
238 Total Sales
-
Natalie Dickie
N
Seller's Agent in 2017
Natalie Dickie
Blackwell Real Estate, LLC
(240) 394-0127
16 Total Sales
-
Terri Shipp

Seller's Agent in 2016
Terri Shipp
Long & Foster
(301) 873-4769
24 in this area
37 Total Sales
Map
Source: Bright MLS
MLS Number: 1001070847
APN: 10-1106947
- 0 Larchdale Rd Unit MDPG2054450
- 8033 Alloway Ln
- 8485 Imperial Dr
- 12505 Carland Place
- 13501 Oaklands Manor Dr
- 13403 Briarwood Dr
- 13407 Kiama Ct
- 8906 Eastbourne Ln
- 7510 Burdette Way
- 12629 Rustic Rock Ln
- 7419 Near Thicket Way
- 13145 Winding Trail Rd
- 12517 Rustic Rock Ln
- 12515 Rustic Rock Ln
- 13401 Belle Chasse Blvd
- 12526 Adobe Alley
- 13901 Belle Chasse Blvd
- 12521 Honey Locust Way
- 7108 Rowlock Alley
- 13501 Belle Chasse Blvd Unit 314
