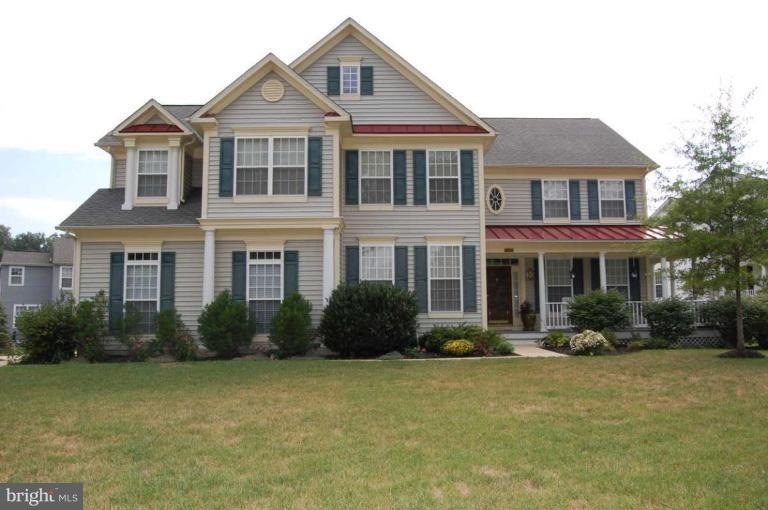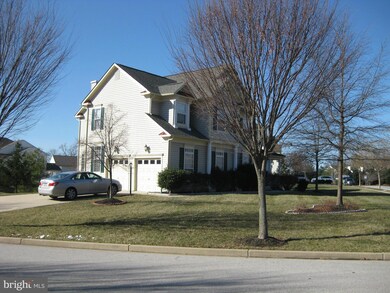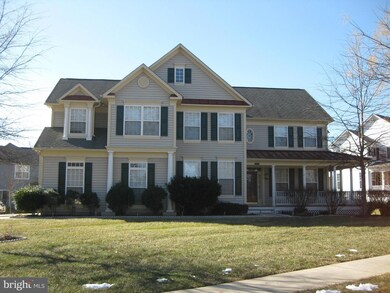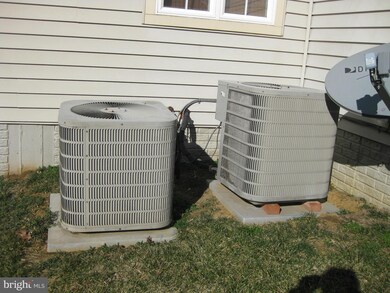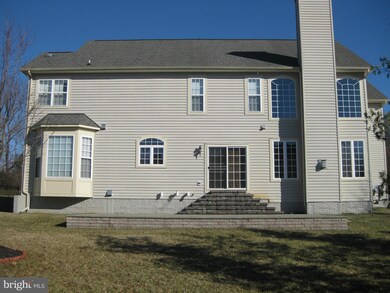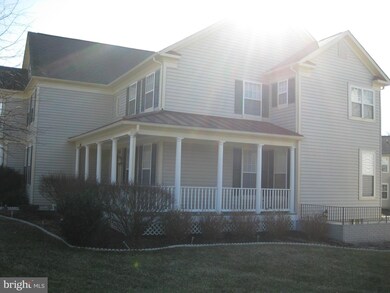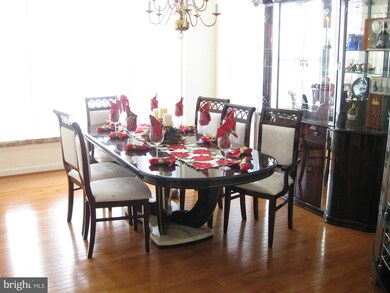
Estimated Value: $847,607 - $959,000
Highlights
- Open Floorplan
- Colonial Architecture
- Wood Flooring
- Dual Staircase
- Two Story Ceilings
- Corner Lot
About This Home
As of June 2014Regular sale! large and open, 5 bedrooms and 5 baths in beautiful Fairwood community. Kitchen with granite counter tops and oversized center island. Hardwood floors throughout main level with 2 story living room ceiling. Finish basement with extra room, great for entertaining. slider to stone patio, front door to wrapped around porch.
Home Details
Home Type
- Single Family
Est. Annual Taxes
- $7,950
Year Built
- Built in 2003
Lot Details
- 0.35 Acre Lot
- Corner Lot
- Property is in very good condition
- Property is zoned MXC
HOA Fees
- $208 Monthly HOA Fees
Parking
- 2 Car Attached Garage
- Garage Door Opener
Home Design
- Colonial Architecture
- Asphalt Roof
- Vinyl Siding
Interior Spaces
- Property has 3 Levels
- Open Floorplan
- Dual Staircase
- Chair Railings
- Crown Molding
- Two Story Ceilings
- Recessed Lighting
- Fireplace With Glass Doors
- Fireplace Mantel
- Double Pane Windows
- Window Treatments
- Sliding Doors
- Six Panel Doors
- Family Room
- Combination Kitchen and Living
- Dining Area
- Wood Flooring
- Storm Doors
Kitchen
- Eat-In Kitchen
- Double Oven
- Gas Oven or Range
- Stove
- Ice Maker
- Dishwasher
- Upgraded Countertops
Bedrooms and Bathrooms
- 5 Bedrooms | 1 Main Level Bedroom
- En-Suite Bathroom
- 4.5 Bathrooms
Laundry
- Dryer
- Washer
Finished Basement
- Heated Basement
- Basement Fills Entire Space Under The House
- Walk-Up Access
- Connecting Stairway
- Exterior Basement Entry
- Sump Pump
- Natural lighting in basement
- Basement with some natural light
Outdoor Features
- Patio
- Wrap Around Porch
Utilities
- Forced Air Zoned Heating and Cooling System
- Vented Exhaust Fan
- 60 Gallon+ Natural Gas Water Heater
Listing and Financial Details
- Tax Lot 16
- Assessor Parcel Number 17073418621
Community Details
Overview
- Association fees include snow removal, pool(s), management
- Fairwood Phase 2 Plat 10 Subdivision
- The community has rules related to covenants
Amenities
- Common Area
- Community Center
Recreation
- Tennis Courts
- Volleyball Courts
- Community Playground
- Community Pool
- Putting Green
- Jogging Path
Ownership History
Purchase Details
Home Financials for this Owner
Home Financials are based on the most recent Mortgage that was taken out on this home.Purchase Details
Similar Homes in Bowie, MD
Home Values in the Area
Average Home Value in this Area
Purchase History
| Date | Buyer | Sale Price | Title Company |
|---|---|---|---|
| Burton Gerald E | $499,900 | Legends Title Group Llc | |
| Haines Roland J | $497,647 | -- |
Mortgage History
| Date | Status | Borrower | Loan Amount |
|---|---|---|---|
| Open | Burton Gerald | $36,777 | |
| Open | Burton Gerald | $59,113 | |
| Previous Owner | Burton Gerald E | $490,845 | |
| Previous Owner | Le Danny | $376,000 |
Property History
| Date | Event | Price | Change | Sq Ft Price |
|---|---|---|---|---|
| 06/25/2014 06/25/14 | Sold | $499,900 | 0.0% | $122 / Sq Ft |
| 05/22/2014 05/22/14 | Pending | -- | -- | -- |
| 05/03/2014 05/03/14 | Off Market | $499,900 | -- | -- |
| 02/25/2014 02/25/14 | For Sale | $499,000 | -0.2% | $122 / Sq Ft |
| 02/15/2014 02/15/14 | Off Market | $499,900 | -- | -- |
| 01/15/2014 01/15/14 | For Sale | $499,000 | -- | $122 / Sq Ft |
Tax History Compared to Growth
Tax History
| Year | Tax Paid | Tax Assessment Tax Assessment Total Assessment is a certain percentage of the fair market value that is determined by local assessors to be the total taxable value of land and additions on the property. | Land | Improvement |
|---|---|---|---|---|
| 2024 | $9,678 | $697,000 | $0 | $0 |
| 2023 | $9,259 | $646,300 | $0 | $0 |
| 2022 | $8,741 | $595,600 | $202,200 | $393,400 |
| 2021 | $8,347 | $567,700 | $0 | $0 |
| 2020 | $8,160 | $539,800 | $0 | $0 |
| 2019 | $7,924 | $511,900 | $151,100 | $360,800 |
| 2018 | $7,660 | $487,733 | $0 | $0 |
| 2017 | $7,301 | $463,567 | $0 | $0 |
| 2016 | -- | $439,400 | $0 | $0 |
| 2015 | $7,884 | $439,400 | $0 | $0 |
| 2014 | $7,884 | $439,400 | $0 | $0 |
Agents Affiliated with this Home
-
Tung Trinh

Seller's Agent in 2014
Tung Trinh
ExecuHome Realty
(410) 456-0807
45 Total Sales
-
Melanie Montague

Buyer's Agent in 2014
Melanie Montague
EXP Realty, LLC
(301) 442-0154
228 Total Sales
Map
Source: Bright MLS
MLS Number: 1002802670
APN: 07-3418621
- 12618 Willow Marsh Ln
- 12801 Willow Marsh Ln
- 5411 Bandoleres Choice Dr
- 5415 Bandoleres Choice Dr
- 12628 Princes Choice Dr
- 12800 Libertys Delight Dr Unit 403
- 5106 Shamrocks Delight Dr
- 13122 Saint James Sanctuary Dr
- 5101 Landons Bequest Ln
- 13119 Saint James Sanctuary Dr
- 12712 Gladys Retreat Cir
- 5110 Landons Bequest Ln
- 13309 Big Cedar Ln
- 12410 Gladys Retreat Cir
- 0 Annapolis Rd
- 13014 Woodmore Blvd N
- 12403 Sir Lancelot Dr
- 13102 Ogles Hope Dr
- 13110 Ogles Hope Dr
- 12401 Annes Prospect Dr
- 12907 Jordans Endeavor Dr
- 12905 Jordans Endeavor Dr
- 5503 Parkers Endeavor Dr
- 5501 Parkers Endeavor Dr
- 13001 Jordans Endeavor Dr
- 5505 Parkers Endeavor Dr
- 5507 Fords Endeavor Dr
- 12903 Jordans Endeavor Dr
- 5505 Fords Endeavor Dr
- 12705 Willow Marsh Ln
- 5504 Parkers Endeavor Dr
- 5503 Fords Endeavor Dr
- 5505 Wrights Endeavor Dr
- 12703 Willow Marsh Ln
- 12901 Jordans Endeavor Dr
- 5507 Wrights Endeavor Dr
- 5502 Parkers Endeavor Dr
- 5501 Fords Endeavor Dr
- 13005 Jordans Endeavor Dr
- 5408 Fords Endeavor Dr
