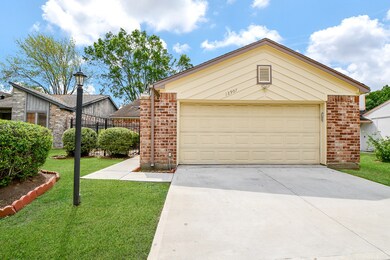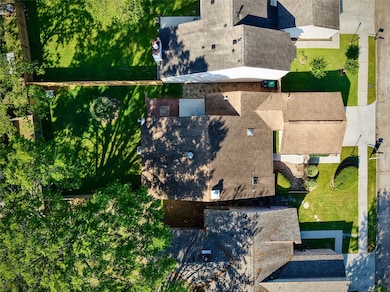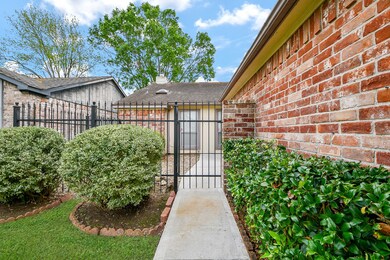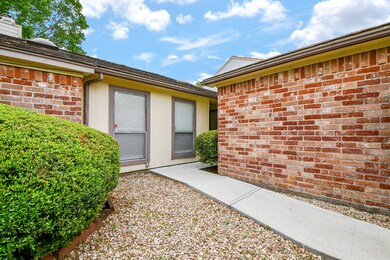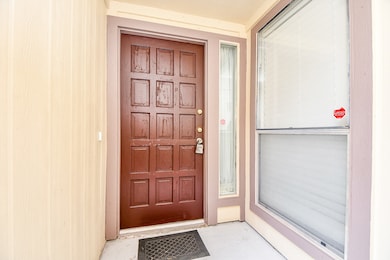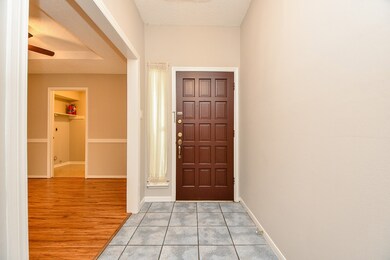
12907 Maxfield Dr Houston, TX 77082
Briar Village NeighborhoodHighlights
- Deck
- Cul-De-Sac
- <<tubWithShowerToken>>
- Traditional Architecture
- 2 Car Attached Garage
- Patio
About This Home
As of June 2025Fall in love with this charming, move-in ready gem in the heart of West Houston! 12907 Maxfield Dr offers 3 bedrooms, 2 baths, and a smart layout designed for both comfort and style. The spacious living room features vaulted ceilings, wood-look flooring, and a cozy fireplace with custom built-ins. The bright kitchen shines with stainless steel appliances, ample cabinetry, a bonus prep area—and brand-new dishwasher and garbage disposal. A flexible front room easily transforms into a formal dining space or home office. The private primary suite boasts a vaulted ceiling, skylight, walk-in closet, and en-suite bath. Two secondary bedrooms share a full bath. Recent updates include a new water heater and new side fences. Outside, enjoy a large, fenced backyard with a covered patio—perfect for relaxing or entertaining. Ideally located near the Energy Corridor and Westchase, with quick access to major highways. Don’t miss it—schedule your private showing today!
Home Details
Home Type
- Single Family
Est. Annual Taxes
- $5,035
Year Built
- Built in 1979
Lot Details
- 5,715 Sq Ft Lot
- Cul-De-Sac
- Back Yard Fenced
HOA Fees
- $37 Monthly HOA Fees
Parking
- 2 Car Attached Garage
- Garage Door Opener
Home Design
- Traditional Architecture
- Brick Exterior Construction
- Slab Foundation
- Composition Roof
Interior Spaces
- 1,589 Sq Ft Home
- 1-Story Property
- Ceiling Fan
- Wood Burning Fireplace
- Formal Entry
- Family Room
- Living Room
- Dining Room
- Utility Room
- Washer and Electric Dryer Hookup
- Tile Flooring
Kitchen
- Electric Oven
- Gas Cooktop
- Dishwasher
- Disposal
Bedrooms and Bathrooms
- 3 Bedrooms
- 2 Full Bathrooms
- <<tubWithShowerToken>>
Outdoor Features
- Deck
- Patio
Schools
- Heflin Elementary School
- O'donnell Middle School
- Aisd Draw High School
Utilities
- Central Heating and Cooling System
- Heating System Uses Gas
Community Details
- Association fees include recreation facilities
- Spectrum Management Association, Phone Number (832) 500-2301
- Westpark Village Sec 01 Subdivision
Ownership History
Purchase Details
Home Financials for this Owner
Home Financials are based on the most recent Mortgage that was taken out on this home.Purchase Details
Home Financials for this Owner
Home Financials are based on the most recent Mortgage that was taken out on this home.Similar Homes in Houston, TX
Home Values in the Area
Average Home Value in this Area
Purchase History
| Date | Type | Sale Price | Title Company |
|---|---|---|---|
| Deed | -- | None Listed On Document | |
| Vendors Lien | -- | Regency Title |
Mortgage History
| Date | Status | Loan Amount | Loan Type |
|---|---|---|---|
| Open | $196,000 | New Conventional | |
| Previous Owner | $65,157 | Unknown | |
| Previous Owner | $66,115 | FHA |
Property History
| Date | Event | Price | Change | Sq Ft Price |
|---|---|---|---|---|
| 07/18/2025 07/18/25 | For Rent | $2,100 | 0.0% | -- |
| 06/23/2025 06/23/25 | Sold | -- | -- | -- |
| 05/18/2025 05/18/25 | Pending | -- | -- | -- |
| 05/02/2025 05/02/25 | Price Changed | $250,000 | -3.1% | $157 / Sq Ft |
| 04/09/2025 04/09/25 | For Sale | $258,000 | 0.0% | $162 / Sq Ft |
| 05/01/2024 05/01/24 | Rented | $1,750 | 0.0% | -- |
| 04/10/2024 04/10/24 | Under Contract | -- | -- | -- |
| 03/25/2024 03/25/24 | For Rent | $1,750 | 0.0% | -- |
| 03/22/2024 03/22/24 | Under Contract | -- | -- | -- |
| 03/13/2024 03/13/24 | For Rent | $1,750 | 0.0% | -- |
| 03/08/2024 03/08/24 | Under Contract | -- | -- | -- |
| 02/13/2024 02/13/24 | For Rent | $1,750 | +6.1% | -- |
| 03/14/2023 03/14/23 | Rented | $1,650 | 0.0% | -- |
| 03/03/2023 03/03/23 | Under Contract | -- | -- | -- |
| 02/20/2023 02/20/23 | For Rent | $1,650 | -- | -- |
Tax History Compared to Growth
Tax History
| Year | Tax Paid | Tax Assessment Tax Assessment Total Assessment is a certain percentage of the fair market value that is determined by local assessors to be the total taxable value of land and additions on the property. | Land | Improvement |
|---|---|---|---|---|
| 2024 | $5,035 | $221,641 | $45,968 | $175,673 |
| 2023 | $5,035 | $224,778 | $45,968 | $178,810 |
| 2022 | $4,264 | $199,688 | $45,968 | $153,720 |
| 2021 | $4,068 | $166,653 | $35,753 | $130,900 |
| 2020 | $3,844 | $154,518 | $35,753 | $118,765 |
| 2019 | $3,667 | $138,165 | $23,495 | $114,670 |
| 2018 | $754 | $131,897 | $23,495 | $108,402 |
| 2017 | $3,065 | $127,716 | $23,495 | $104,221 |
| 2016 | $2,787 | $118,030 | $23,495 | $94,535 |
| 2015 | $1,903 | $107,553 | $23,495 | $84,058 |
| 2014 | $1,903 | $87,675 | $23,495 | $64,180 |
Agents Affiliated with this Home
-
Angie Farish

Seller's Agent in 2025
Angie Farish
eXp Realty LLC
(713) 907-4877
1 in this area
85 Total Sales
-
Jeannette Lozano
J
Buyer's Agent in 2025
Jeannette Lozano
Walzel Properties - Corporate Office
(832) 715-0832
1 in this area
3 Total Sales
-
Roxanna Gross

Seller's Agent in 2024
Roxanna Gross
RE/MAX
(713) 636-3015
1 in this area
41 Total Sales
-
Demitra Dilworth
D
Buyer's Agent in 2024
Demitra Dilworth
George E. Johnson Properties LLC
(832) 716-2782
1 in this area
1 Total Sale
-
Donna Hamilton

Seller's Agent in 2023
Donna Hamilton
RE/MAX
(281) 925-3044
4 Total Sales
-
Rhonda Phillips
R
Buyer's Agent in 2023
Rhonda Phillips
Winhill Advisors - Kirby
(713) 292-8283
1 Total Sale
Map
Source: Houston Association of REALTORS®
MLS Number: 96582960
APN: 1116730000057
- 3415 Lapstone Dr
- 12814 Village Gate Dr
- 3407 S Briar Knoll Dr
- 12805 Westpark Dr
- 12821 Hill Branch Dr
- 12822 Skyknoll Ln
- 12802 Sunset Dune Dr
- 12728 Hollandale Dr
- 12722 Hollandale Dr
- 12716 Hill Branch Dr
- 3318 S Greenpark Dr
- 3114 Hollow Creek Ct
- 3306 S Greenpark Dr
- 13014 Skymeadow Dr
- 13038 Skymeadow Dr
- 12660 Ashford Point Dr Unit 411
- 12660 Ashford Point Dr Unit 212
- 12660 Ashford Point Dr Unit 808
- 12660 Ashford Point Dr Unit 811
- 12660 Ashford Point Dr Unit 403

