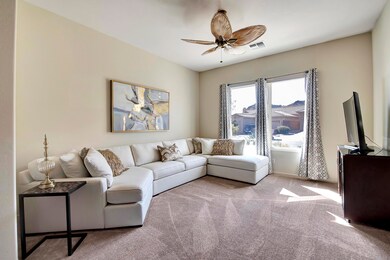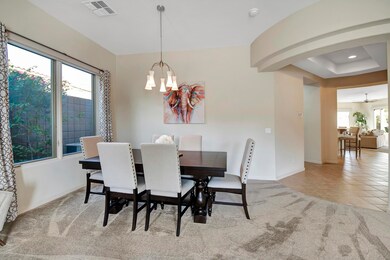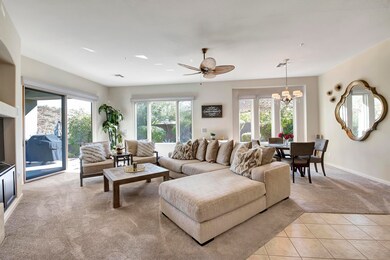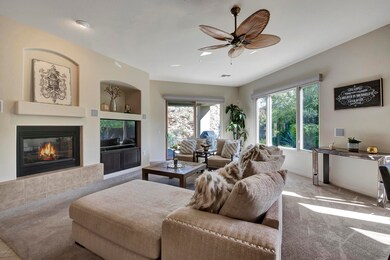
12907 N 145th Way Unit 1 Scottsdale, AZ 85259
Highlights
- Heated Pool
- Sitting Area In Primary Bedroom
- Mountain View
- Fountain Hills Middle School Rated A-
- Gated Community
- Family Room with Fireplace
About This Home
As of January 2021Awesome move-in ready, light and bright, modern and sophisticated single-story open floor plan with 4 beds, 3.5 baths in 2,713 SF, located in the gated community of Hidden Hills in the McDowell Mountains. This residence is rich with upgrades (under Documents tab) and features, including Pella double paned windows, fantastic cooks kitchen open to family room, center island with breakfast bar, Corian countertops, kohler fixtures, 2 wall ovens, master bath with his/her vanities and custom closet, heated pool in private entertainer's backyard with stunning mountain views, covered patio, all pavered decking, desert landscaping, front and back, for minimal maintenance and down the street from the Sunrise Trailhead. This home is a real gem!
Last Agent to Sell the Property
Realty Executives License #BR007233000 Listed on: 10/31/2020

Home Details
Home Type
- Single Family
Est. Annual Taxes
- $5,281
Year Built
- Built in 2003
Lot Details
- 9,524 Sq Ft Lot
- Private Streets
- Desert faces the front and back of the property
- Wrought Iron Fence
- Block Wall Fence
- Sprinklers on Timer
Parking
- 2 Car Garage
Home Design
- Brick Exterior Construction
- Wood Frame Construction
- Tile Roof
- Concrete Roof
- Stucco
Interior Spaces
- 2,713 Sq Ft Home
- 1-Story Property
- Ceiling height of 9 feet or more
- Two Way Fireplace
- Gas Fireplace
- Double Pane Windows
- Family Room with Fireplace
- 2 Fireplaces
- Mountain Views
- Fire Sprinkler System
Kitchen
- Breakfast Bar
- Built-In Microwave
- Dishwasher
- Kitchen Island
Flooring
- Carpet
- Tile
Bedrooms and Bathrooms
- 4 Bedrooms
- Sitting Area In Primary Bedroom
- Walk-In Closet
- Primary Bathroom is a Full Bathroom
- 3.5 Bathrooms
- Dual Vanity Sinks in Primary Bathroom
- Bathtub With Separate Shower Stall
Laundry
- Dryer
- Washer
Accessible Home Design
- No Interior Steps
Outdoor Features
- Heated Pool
- Covered patio or porch
Schools
- Anasazi Elementary School
- Mountainside Middle School
- Desert Mountain High School
Utilities
- Refrigerated Cooling System
- Zoned Heating
- Heating System Uses Natural Gas
- High Speed Internet
- Cable TV Available
Listing and Financial Details
- Tax Lot 109
- Assessor Parcel Number 176-15-596
Community Details
Overview
- Property has a Home Owners Association
- Amcor Prop Mgmt Association, Phone Number (480) 948-5860
- Built by Golden Heritage
- Hidden Hills Phase 2 Unit 1 Subdivision, Greythorn Floorplan
Security
- Gated Community
Ownership History
Purchase Details
Home Financials for this Owner
Home Financials are based on the most recent Mortgage that was taken out on this home.Purchase Details
Home Financials for this Owner
Home Financials are based on the most recent Mortgage that was taken out on this home.Purchase Details
Home Financials for this Owner
Home Financials are based on the most recent Mortgage that was taken out on this home.Purchase Details
Home Financials for this Owner
Home Financials are based on the most recent Mortgage that was taken out on this home.Purchase Details
Purchase Details
Home Financials for this Owner
Home Financials are based on the most recent Mortgage that was taken out on this home.Purchase Details
Home Financials for this Owner
Home Financials are based on the most recent Mortgage that was taken out on this home.Similar Homes in Scottsdale, AZ
Home Values in the Area
Average Home Value in this Area
Purchase History
| Date | Type | Sale Price | Title Company |
|---|---|---|---|
| Warranty Deed | $730,000 | Chicago Title Agency | |
| Warranty Deed | $575,000 | Chicago Title Agency Inc | |
| Interfamily Deed Transfer | -- | Chicago Title Agency Inc | |
| Interfamily Deed Transfer | -- | None Available | |
| Interfamily Deed Transfer | -- | None Available | |
| Interfamily Deed Transfer | -- | None Available | |
| Special Warranty Deed | $351,035 | Security Title Agency |
Mortgage History
| Date | Status | Loan Amount | Loan Type |
|---|---|---|---|
| Open | $430,000 | New Conventional | |
| Previous Owner | $441,000 | New Conventional | |
| Previous Owner | $455,000 | New Conventional | |
| Previous Owner | $198,000 | New Conventional | |
| Previous Owner | $218,000 | New Conventional | |
| Previous Owner | $214,425 | Unknown | |
| Previous Owner | $359,650 | Credit Line Revolving | |
| Previous Owner | $126,250 | Credit Line Revolving | |
| Previous Owner | $53,000 | Credit Line Revolving | |
| Previous Owner | $125,000 | New Conventional |
Property History
| Date | Event | Price | Change | Sq Ft Price |
|---|---|---|---|---|
| 01/07/2021 01/07/21 | Sold | $730,000 | -1.4% | $269 / Sq Ft |
| 12/12/2020 12/12/20 | Pending | -- | -- | -- |
| 11/29/2020 11/29/20 | Price Changed | $739,995 | -1.3% | $273 / Sq Ft |
| 11/25/2020 11/25/20 | Price Changed | $749,900 | -1.3% | $276 / Sq Ft |
| 11/18/2020 11/18/20 | Price Changed | $759,500 | -1.3% | $280 / Sq Ft |
| 11/12/2020 11/12/20 | Price Changed | $769,500 | -1.8% | $284 / Sq Ft |
| 10/31/2020 10/31/20 | For Sale | $784,000 | +36.3% | $289 / Sq Ft |
| 01/17/2019 01/17/19 | Sold | $575,000 | -2.2% | $212 / Sq Ft |
| 11/18/2018 11/18/18 | Pending | -- | -- | -- |
| 11/08/2018 11/08/18 | For Sale | $587,900 | -- | $217 / Sq Ft |
Tax History Compared to Growth
Tax History
| Year | Tax Paid | Tax Assessment Tax Assessment Total Assessment is a certain percentage of the fair market value that is determined by local assessors to be the total taxable value of land and additions on the property. | Land | Improvement |
|---|---|---|---|---|
| 2025 | $2,790 | $67,559 | -- | -- |
| 2024 | $3,820 | $64,342 | -- | -- |
| 2023 | $3,820 | $74,030 | $14,800 | $59,230 |
| 2022 | $4,364 | $58,360 | $11,670 | $46,690 |
| 2021 | $4,695 | $56,470 | $11,290 | $45,180 |
| 2020 | $5,281 | $56,020 | $11,200 | $44,820 |
| 2019 | $5,280 | $55,770 | $11,150 | $44,620 |
| 2018 | $4,740 | $52,330 | $10,460 | $41,870 |
| 2017 | $4,571 | $51,720 | $10,340 | $41,380 |
| 2016 | $3,472 | $51,630 | $10,320 | $41,310 |
| 2015 | $4,275 | $52,430 | $10,480 | $41,950 |
Agents Affiliated with this Home
-
Thomas Osterman

Seller's Agent in 2021
Thomas Osterman
Realty Executives
(602) 405-4052
4 in this area
26 Total Sales
-
Rebecca Martinez

Buyer's Agent in 2021
Rebecca Martinez
RE/MAX
(602) 290-4482
2 in this area
46 Total Sales
-
Karen Weston

Seller's Agent in 2019
Karen Weston
Coldwell Banker Realty
(602) 980-3115
4 in this area
81 Total Sales
Map
Source: Arizona Regional Multiple Listing Service (ARMLS)
MLS Number: 6154509
APN: 176-15-596
- 14598 E Corrine Dr Unit 3
- 12770 N 145th Way Unit 1
- 14594 E Corrine Dr
- 14521 E Corrine Dr
- 14708 E Canyoncrest Ct
- 14850 E Grandview Dr Unit 138
- 14850 E Grandview Dr Unit 204
- 14850 E Grandview Dr Unit 233
- 14850 E Grandview Dr Unit 226
- 14850 E Grandview Dr Unit 242
- 14523 E Charter Oak Dr Unit 1
- 14402 E Wethersfield Rd Unit 1
- 14675 E Paradise Dr
- 14760 E Paradise Dr
- 13767 Prospect Trail
- 12008 N Eagle Ridge Dr Unit 67
- 15109 E Sunburst Dr Unit 11
- 15121 E Sunburst Dr Unit 9
- 15009 E Palomino Blvd
- 11888 N Sunset Vista Dr Unit 38






