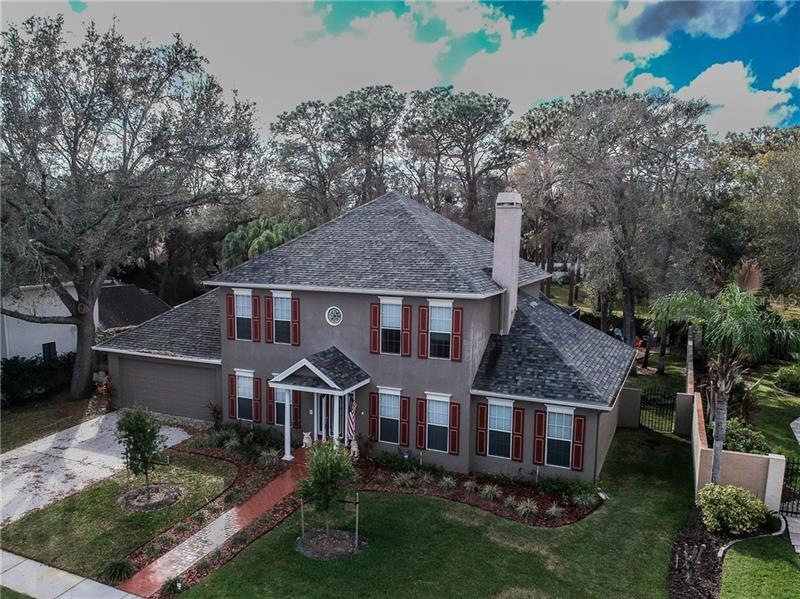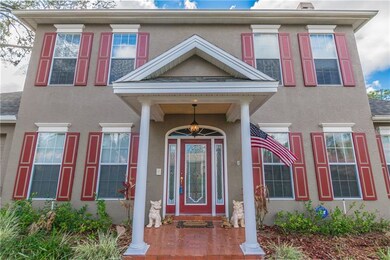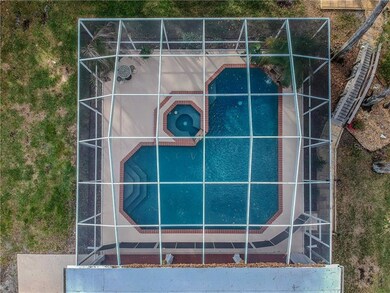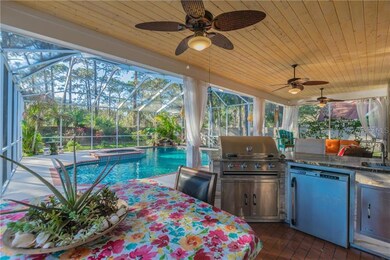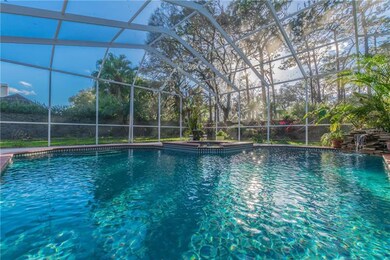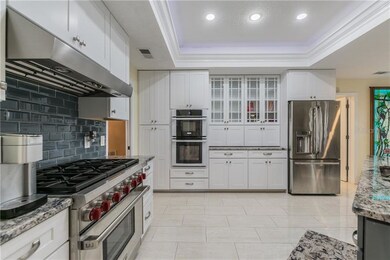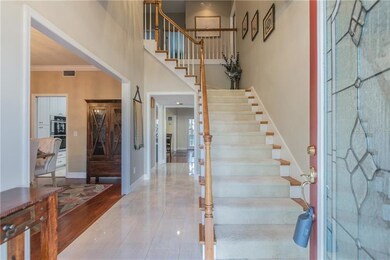
Highlights
- Screened Pool
- Two Primary Bedrooms
- Deck
- Gaither High School Rated A-
- Fireplace in Primary Bedroom
- Traditional Architecture
About This Home
As of May 2025Are you looking for 5 bedrooms or 2nd master suite? This traditional home, may work for you. French doors lead to a huge covered lanai with full outdoor kitchen, brick pavers, extra large heated pool and spa with waterfall. Over the footbridge is a charming gas firepit area. The oversized two 2 car garage also features a separate workshop. In addition to the double fireplace in the formal areas, there is a romantic fireplace in the master bedroom. What's new in the last 4 years? Almost everything including dimensional roof (2014), flat roof (2017), a/c downstairs, pool pump (2017), remarcited pool with salt system (2014), full kitchen remodel with Wolf 6 burner gas stove, exotic granite, shaker cabinets, Bosch dishwasher and more, all flooring, two updated baths with body shower sprays, rainfall shower in master, new shelving in laundry room, some screens, closet organizers, updated outdoor kitchen, shutters, hot water in master is temperature controlled, built in hamper, frameless shower door, new fixtures, toilets, soffits and so much more. There is a full masonry wall surrounding the large lot for privacy featuring reclaimed water. In addition you will find an intercom system and lighted closets. Seller is providing buyer with a basic one year home warranty.
Close to the Carrollwood Cultural Center, Carrollwood Country Club, Dale Mabry shopping and Citrus Park mall. Come see this gem!
Last Agent to Sell the Property
Linda Frank, PA
License #538731 Listed on: 02/19/2018
Home Details
Home Type
- Single Family
Est. Annual Taxes
- $5,794
Year Built
- Built in 1990
Lot Details
- 0.27 Acre Lot
- Lot Dimensions are 87x137
- East Facing Home
- Child Gate Fence
- Oversized Lot
- Property is zoned RSC-6
HOA Fees
- $29 Monthly HOA Fees
Parking
- 2 Car Attached Garage
- Workshop in Garage
- Garage Door Opener
- Open Parking
Home Design
- Traditional Architecture
- Bi-Level Home
- Slab Foundation
- Wood Frame Construction
- Shingle Roof
- Stucco
Interior Spaces
- 2,796 Sq Ft Home
- Wet Bar
- Crown Molding
- Ceiling Fan
- Wood Burning Fireplace
- Rods
- French Doors
- Entrance Foyer
- Family Room Off Kitchen
- Living Room with Fireplace
- Formal Dining Room
- Den
- Inside Utility
Kitchen
- Eat-In Kitchen
- Built-In Oven
- Range with Range Hood
- Microwave
- Dishwasher
- Stone Countertops
- Solid Wood Cabinet
- Disposal
Flooring
- Engineered Wood
- Carpet
- Ceramic Tile
Bedrooms and Bathrooms
- 5 Bedrooms
- Fireplace in Primary Bedroom
- Double Master Bedroom
- Walk-In Closet
Laundry
- Laundry in unit
- Dryer
- Washer
Home Security
- Security System Owned
- Intercom
- Fire and Smoke Detector
Eco-Friendly Details
- Reclaimed Water Irrigation System
Pool
- Screened Pool
- Heated In Ground Pool
- Heated Spa
- Gunite Pool
- Saltwater Pool
- Fence Around Pool
Outdoor Features
- Deck
- Enclosed Patio or Porch
- Outdoor Kitchen
- Exterior Lighting
- Outdoor Grill
- Rain Gutters
Schools
- Essrig Elementary School
- Hill Middle School
- Gaither High School
Utilities
- Central Heating and Cooling System
- Water Softener is Owned
- High Speed Internet
- Cable TV Available
Community Details
- Sharon Cross, Sscross2go@Yahoo.Com Association
- Village Wood Subdivision
- The community has rules related to deed restrictions
Listing and Financial Details
- Homestead Exemption
- Visit Down Payment Resource Website
- Legal Lot and Block 4 / 1
- Assessor Parcel Number U-08-28-18-0Y5-000001-00004.0
Ownership History
Purchase Details
Home Financials for this Owner
Home Financials are based on the most recent Mortgage that was taken out on this home.Purchase Details
Home Financials for this Owner
Home Financials are based on the most recent Mortgage that was taken out on this home.Purchase Details
Home Financials for this Owner
Home Financials are based on the most recent Mortgage that was taken out on this home.Purchase Details
Home Financials for this Owner
Home Financials are based on the most recent Mortgage that was taken out on this home.Purchase Details
Home Financials for this Owner
Home Financials are based on the most recent Mortgage that was taken out on this home.Purchase Details
Home Financials for this Owner
Home Financials are based on the most recent Mortgage that was taken out on this home.Similar Homes in Tampa, FL
Home Values in the Area
Average Home Value in this Area
Purchase History
| Date | Type | Sale Price | Title Company |
|---|---|---|---|
| Warranty Deed | $820,000 | Bay City Title Partners | |
| Warranty Deed | $798,000 | Majesty Title Services | |
| Warranty Deed | $525,000 | Milestone Title Services Llc | |
| Warranty Deed | $450,000 | Star Title Partners Of Tampa | |
| Warranty Deed | $320,000 | Fairview Title Company | |
| Warranty Deed | $268,000 | -- |
Mortgage History
| Date | Status | Loan Amount | Loan Type |
|---|---|---|---|
| Open | $656,000 | New Conventional | |
| Previous Owner | $718,200 | New Conventional | |
| Previous Owner | $100,000 | Credit Line Revolving | |
| Previous Owner | $325,100 | New Conventional | |
| Previous Owner | $427,500 | New Conventional | |
| Previous Owner | $256,000 | New Conventional | |
| Previous Owner | $30,000 | Credit Line Revolving | |
| Previous Owner | $232,000 | New Conventional | |
| Previous Owner | $254,600 | No Value Available |
Property History
| Date | Event | Price | Change | Sq Ft Price |
|---|---|---|---|---|
| 05/12/2025 05/12/25 | Sold | $820,000 | -1.8% | $293 / Sq Ft |
| 04/27/2025 04/27/25 | Pending | -- | -- | -- |
| 04/07/2025 04/07/25 | Price Changed | $835,000 | 0.0% | $299 / Sq Ft |
| 04/07/2025 04/07/25 | For Sale | $835,000 | -1.8% | $299 / Sq Ft |
| 03/15/2025 03/15/25 | Pending | -- | -- | -- |
| 03/12/2025 03/12/25 | For Sale | $850,000 | +3.7% | $304 / Sq Ft |
| 03/10/2025 03/10/25 | Off Market | $820,000 | -- | -- |
| 03/10/2025 03/10/25 | Price Changed | $850,000 | +2.4% | $304 / Sq Ft |
| 03/10/2025 03/10/25 | For Sale | $830,000 | +4.0% | $297 / Sq Ft |
| 12/10/2024 12/10/24 | Sold | $798,000 | +1.3% | $285 / Sq Ft |
| 09/27/2024 09/27/24 | Pending | -- | -- | -- |
| 09/18/2024 09/18/24 | Price Changed | $788,000 | -1.4% | $282 / Sq Ft |
| 08/30/2024 08/30/24 | Price Changed | $799,000 | -3.4% | $286 / Sq Ft |
| 08/29/2024 08/29/24 | For Sale | $827,000 | 0.0% | $296 / Sq Ft |
| 08/20/2024 08/20/24 | Pending | -- | -- | -- |
| 08/13/2024 08/13/24 | For Sale | $827,000 | +57.5% | $296 / Sq Ft |
| 06/12/2020 06/12/20 | Sold | $525,000 | +1.0% | $188 / Sq Ft |
| 04/08/2020 04/08/20 | Pending | -- | -- | -- |
| 03/24/2020 03/24/20 | For Sale | $519,900 | +15.5% | $186 / Sq Ft |
| 04/21/2018 04/21/18 | Sold | $450,000 | -5.3% | $161 / Sq Ft |
| 03/05/2018 03/05/18 | Pending | -- | -- | -- |
| 02/19/2018 02/19/18 | For Sale | $475,000 | -- | $170 / Sq Ft |
Tax History Compared to Growth
Tax History
| Year | Tax Paid | Tax Assessment Tax Assessment Total Assessment is a certain percentage of the fair market value that is determined by local assessors to be the total taxable value of land and additions on the property. | Land | Improvement |
|---|---|---|---|---|
| 2024 | $9,443 | $541,371 | -- | -- |
| 2023 | $9,155 | $525,603 | $0 | $0 |
| 2022 | $8,903 | $510,294 | $0 | $0 |
| 2021 | $8,778 | $495,431 | $0 | $0 |
| 2020 | $7,821 | $442,365 | $77,235 | $365,130 |
| 2019 | $8,017 | $452,013 | $68,653 | $383,360 |
| 2018 | $5,863 | $330,806 | $0 | $0 |
| 2017 | $5,794 | $361,215 | $0 | $0 |
| 2016 | $5,726 | $317,338 | $0 | $0 |
| 2015 | $6,377 | $304,599 | $0 | $0 |
| 2014 | $4,319 | $239,044 | $0 | $0 |
| 2013 | -- | $235,511 | $0 | $0 |
Agents Affiliated with this Home
-
Lisa Carroll

Seller's Agent in 2025
Lisa Carroll
MIHARA & ASSOCIATES INC.
(813) 205-7337
7 in this area
579 Total Sales
-
Olga Bonelli

Seller Co-Listing Agent in 2025
Olga Bonelli
MIHARA & ASSOCIATES INC.
(813) 960-2300
3 in this area
103 Total Sales
-
Tina Danastasio Frizzell
T
Buyer's Agent in 2025
Tina Danastasio Frizzell
EXP REALTY LLC
(813) 486-2834
1 in this area
10 Total Sales
-
Carey Lewis

Seller's Agent in 2024
Carey Lewis
PINEYWOODS REALTY LLC
(813) 225-1890
2 in this area
116 Total Sales
-
Brian Frey

Seller Co-Listing Agent in 2024
Brian Frey
PINEYWOODS REALTY LLC
(404) 558-5692
2 in this area
172 Total Sales
-
Katerin Matos Garcia

Buyer's Agent in 2024
Katerin Matos Garcia
FRIENDS REALTY LLC
(813) 260-6133
1 in this area
57 Total Sales
Map
Source: Stellar MLS
MLS Number: T2929924
APN: U-08-28-18-0Y5-000001-00004.0
- 12905 Cinnimon Place
- 13032 Stillmont Place
- 4715 Kemble Ct
- 13161 Stillmont Place
- 4707 Cresson Ct
- 13032 Sanctuary Village Ln
- 12835 Darby Ridge Dr
- 4520 Pine Hollow Dr
- 12911 Worchester Ave
- 5119 Hector Ct
- 12833 Darby Ridge Dr
- 12719 Worchester Ave
- 4625 Glenside Cir
- 12206 Snead Place
- 13046 Leverington St
- 12502 Cambridge Ave
- 12010 Jackson Landing Place
- 12308 Pittsfield Ave
- 12302 Pittsfield Ave
- 13522 Avista Dr Unit 1
