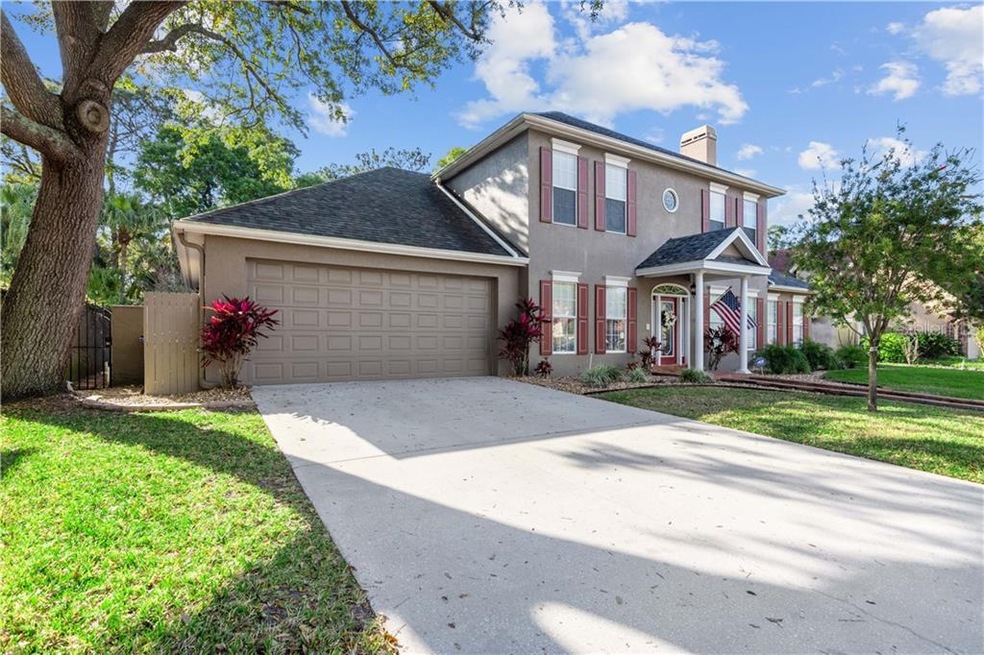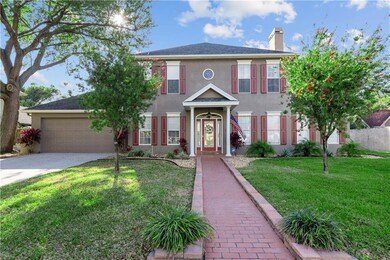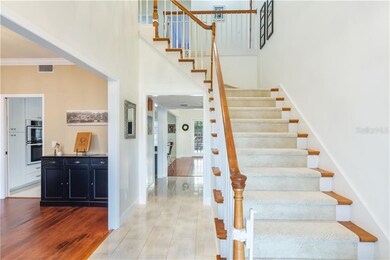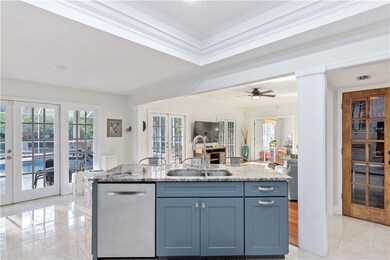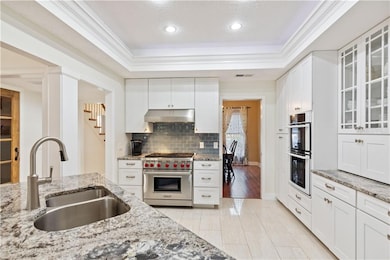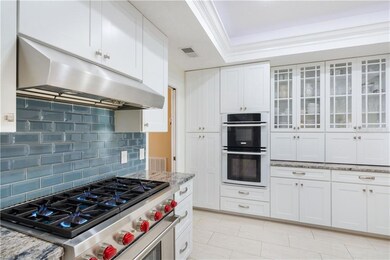
Highlights
- Oak Trees
- Screened Pool
- Colonial Architecture
- Gaither High School Rated A-
- View of Trees or Woods
- Fireplace in Primary Bedroom
About This Home
As of May 2025Custom colonial 5 bedroom plus bonus room pool home in Carrollwood perfect for entertaining. A large master bedroom and bath suite and 3 bedrooms reside upstairs. All bathrooms in the home have been renovated. Downstairs offers a bedroom or office with an on suite bathroom that would be perfect for any in law or guest suite. The updated open kitchen is a chef's dream! If features a 6 burner Wolf gas stove, second Electrolux wall oven and microwave, bosch dishwasher, granite counters, and two toned shaker cabinets. Just off the kitchen is a built-in wine closet, large pantry, family room and bonus room. A formal dining room and formal living room are also downstairs. Three sets of french doors in the main living/kitchen area open into your backyard oasis with a screened in heated pool and hot tub with water feature, covered lanai, full outdoor kitchen with sink, gas grill and fridge. The well maintained and maturely landscaped complex has a fenced in backyard with concrete walls. A bridge leads you to a turfed area that sports a playground. The 2 car garage offers a large workbench area in the back. Newer roof and tons of upgrades though out. 10 minute walk to Carrollwood culture center, Carrollwood Village Park with playground, splash pad, dog park, and more.
Home Details
Home Type
- Single Family
Est. Annual Taxes
- $8,017
Year Built
- Built in 1990
Lot Details
- 0.27 Acre Lot
- Lot Dimensions are 87x137
- East Facing Home
- Masonry wall
- Stone Wall
- Child Gate Fence
- Mature Landscaping
- Irrigation
- Oak Trees
- Property is zoned RSC-6
HOA Fees
- $25 Monthly HOA Fees
Parking
- 2 Car Attached Garage
Property Views
- Woods
- Garden
- Pool
Home Design
- Colonial Architecture
- Tri-Level Property
- Slab Foundation
- Wood Frame Construction
- Shingle Roof
- Block Exterior
- Stucco
Interior Spaces
- 2,796 Sq Ft Home
- Wet Bar
- Bar Fridge
- Crown Molding
- Ceiling Fan
- Wood Burning Fireplace
- Blinds
- French Doors
- Great Room
- Family Room Off Kitchen
- Living Room with Fireplace
- Formal Dining Room
- Den
- Bonus Room
- Walk-Up Access
- Home Security System
- Attic
Kitchen
- Built-In Oven
- Range with Range Hood
- Microwave
- Dishwasher
- Wine Refrigerator
- Solid Surface Countertops
- Solid Wood Cabinet
- Disposal
Flooring
- Wood
- Carpet
- Concrete
- Marble
- Ceramic Tile
Bedrooms and Bathrooms
- 5 Bedrooms
- Primary Bedroom on Main
- Fireplace in Primary Bedroom
- In-Law or Guest Suite
Laundry
- Laundry Room
- Dryer
- Washer
Pool
- Screened Pool
- Heated In Ground Pool
- Heated Spa
- In Ground Spa
- Fence Around Pool
- Outdoor Shower
- Pool Tile
Outdoor Features
- Enclosed patio or porch
- Outdoor Kitchen
- Outdoor Grill
Utilities
- Central Heating and Cooling System
Listing and Financial Details
- Homestead Exemption
- Visit Down Payment Resource Website
- Legal Lot and Block 4 / 1
- Assessor Parcel Number U-08-28-18-0Y5-000001-00004.0
Community Details
Overview
- Village Wood Association
- Village Wood Subdivision
- The community has rules related to deed restrictions
- Rental Restrictions
Recreation
- Community Playground
Ownership History
Purchase Details
Home Financials for this Owner
Home Financials are based on the most recent Mortgage that was taken out on this home.Purchase Details
Home Financials for this Owner
Home Financials are based on the most recent Mortgage that was taken out on this home.Purchase Details
Home Financials for this Owner
Home Financials are based on the most recent Mortgage that was taken out on this home.Purchase Details
Home Financials for this Owner
Home Financials are based on the most recent Mortgage that was taken out on this home.Purchase Details
Home Financials for this Owner
Home Financials are based on the most recent Mortgage that was taken out on this home.Purchase Details
Home Financials for this Owner
Home Financials are based on the most recent Mortgage that was taken out on this home.Similar Homes in Tampa, FL
Home Values in the Area
Average Home Value in this Area
Purchase History
| Date | Type | Sale Price | Title Company |
|---|---|---|---|
| Warranty Deed | $820,000 | Bay City Title Partners | |
| Warranty Deed | $798,000 | Majesty Title Services | |
| Warranty Deed | $525,000 | Milestone Title Services Llc | |
| Warranty Deed | $450,000 | Star Title Partners Of Tampa | |
| Warranty Deed | $320,000 | Fairview Title Company | |
| Warranty Deed | $268,000 | -- |
Mortgage History
| Date | Status | Loan Amount | Loan Type |
|---|---|---|---|
| Open | $656,000 | New Conventional | |
| Previous Owner | $718,200 | New Conventional | |
| Previous Owner | $100,000 | Credit Line Revolving | |
| Previous Owner | $325,100 | New Conventional | |
| Previous Owner | $427,500 | New Conventional | |
| Previous Owner | $256,000 | New Conventional | |
| Previous Owner | $30,000 | Credit Line Revolving | |
| Previous Owner | $232,000 | New Conventional | |
| Previous Owner | $254,600 | No Value Available |
Property History
| Date | Event | Price | Change | Sq Ft Price |
|---|---|---|---|---|
| 05/12/2025 05/12/25 | Sold | $820,000 | -1.8% | $293 / Sq Ft |
| 04/27/2025 04/27/25 | Pending | -- | -- | -- |
| 04/07/2025 04/07/25 | Price Changed | $835,000 | 0.0% | $299 / Sq Ft |
| 04/07/2025 04/07/25 | For Sale | $835,000 | -1.8% | $299 / Sq Ft |
| 03/15/2025 03/15/25 | Pending | -- | -- | -- |
| 03/12/2025 03/12/25 | For Sale | $850,000 | +3.7% | $304 / Sq Ft |
| 03/10/2025 03/10/25 | Off Market | $820,000 | -- | -- |
| 03/10/2025 03/10/25 | Price Changed | $850,000 | +2.4% | $304 / Sq Ft |
| 03/10/2025 03/10/25 | For Sale | $830,000 | +4.0% | $297 / Sq Ft |
| 12/10/2024 12/10/24 | Sold | $798,000 | +1.3% | $285 / Sq Ft |
| 09/27/2024 09/27/24 | Pending | -- | -- | -- |
| 09/18/2024 09/18/24 | Price Changed | $788,000 | -1.4% | $282 / Sq Ft |
| 08/30/2024 08/30/24 | Price Changed | $799,000 | -3.4% | $286 / Sq Ft |
| 08/29/2024 08/29/24 | For Sale | $827,000 | 0.0% | $296 / Sq Ft |
| 08/20/2024 08/20/24 | Pending | -- | -- | -- |
| 08/13/2024 08/13/24 | For Sale | $827,000 | +57.5% | $296 / Sq Ft |
| 06/12/2020 06/12/20 | Sold | $525,000 | +1.0% | $188 / Sq Ft |
| 04/08/2020 04/08/20 | Pending | -- | -- | -- |
| 03/24/2020 03/24/20 | For Sale | $519,900 | +15.5% | $186 / Sq Ft |
| 04/21/2018 04/21/18 | Sold | $450,000 | -5.3% | $161 / Sq Ft |
| 03/05/2018 03/05/18 | Pending | -- | -- | -- |
| 02/19/2018 02/19/18 | For Sale | $475,000 | -- | $170 / Sq Ft |
Tax History Compared to Growth
Tax History
| Year | Tax Paid | Tax Assessment Tax Assessment Total Assessment is a certain percentage of the fair market value that is determined by local assessors to be the total taxable value of land and additions on the property. | Land | Improvement |
|---|---|---|---|---|
| 2024 | $9,443 | $541,371 | -- | -- |
| 2023 | $9,155 | $525,603 | $0 | $0 |
| 2022 | $8,903 | $510,294 | $0 | $0 |
| 2021 | $8,778 | $495,431 | $0 | $0 |
| 2020 | $7,821 | $442,365 | $77,235 | $365,130 |
| 2019 | $8,017 | $452,013 | $68,653 | $383,360 |
| 2018 | $5,863 | $330,806 | $0 | $0 |
| 2017 | $5,794 | $361,215 | $0 | $0 |
| 2016 | $5,726 | $317,338 | $0 | $0 |
| 2015 | $6,377 | $304,599 | $0 | $0 |
| 2014 | $4,319 | $239,044 | $0 | $0 |
| 2013 | -- | $235,511 | $0 | $0 |
Agents Affiliated with this Home
-
Lisa Carroll

Seller's Agent in 2025
Lisa Carroll
MIHARA & ASSOCIATES INC.
(813) 205-7337
6 in this area
596 Total Sales
-
Olga Bonelli

Seller Co-Listing Agent in 2025
Olga Bonelli
MIHARA & ASSOCIATES INC.
(813) 960-2300
3 in this area
101 Total Sales
-
Tina Danastasio Frizzell
T
Buyer's Agent in 2025
Tina Danastasio Frizzell
EXP REALTY LLC
(813) 486-2834
1 in this area
10 Total Sales
-
Carey Lewis

Seller's Agent in 2024
Carey Lewis
PINEYWOODS REALTY LLC
(813) 225-1890
2 in this area
112 Total Sales
-
Brian Frey

Seller Co-Listing Agent in 2024
Brian Frey
PINEYWOODS REALTY LLC
(404) 558-5692
2 in this area
170 Total Sales
-
Katerin Matos Garcia

Buyer's Agent in 2024
Katerin Matos Garcia
FRIENDS REALTY LLC
(813) 260-6133
1 in this area
54 Total Sales
Map
Source: Stellar MLS
MLS Number: O5849907
APN: U-08-28-18-0Y5-000001-00004.0
- 13032 Stillmont Place
- 13084 Stillmont Place
- 4714 Kemble Ct
- 4715 Kemble Ct
- 13161 Stillmont Place
- 12902 Pittsfield Ave
- 4707 Cresson Ct
- 12912 Cambridge Ave
- 12519 Cambridge Ave
- 12833 Darby Ridge Dr
- 4520 Pine Hollow Dr
- 12911 Worchester Ave
- 5119 Hector Ct
- 12502 Cambridge Ave
- 13046 Leverington St
- 12010 Jackson Landing Place
- 12308 Pittsfield Ave
- 12302 Pittsfield Ave
- 13140 Village Chase Cir Unit 13140
- 4610 Westford Cir
