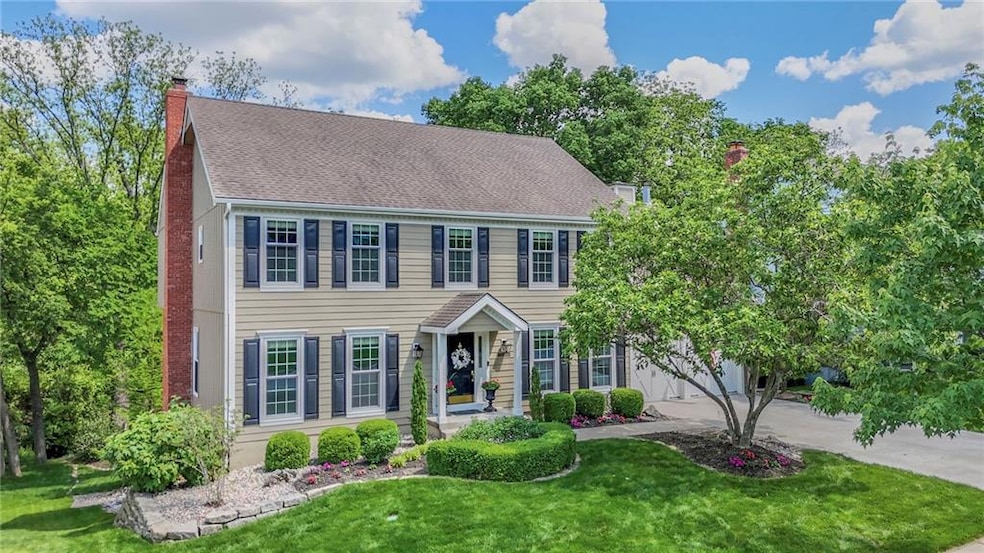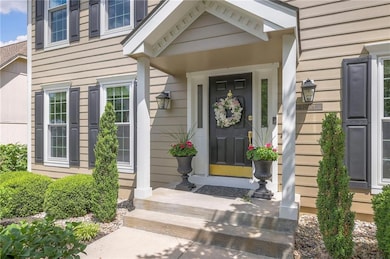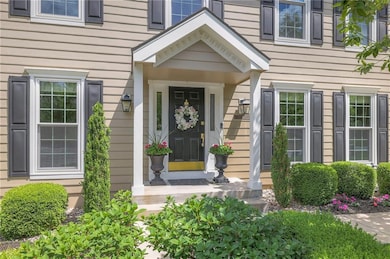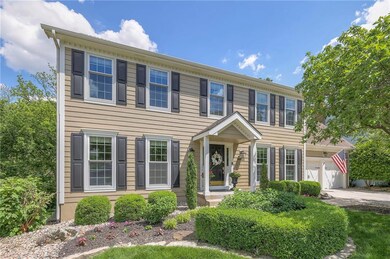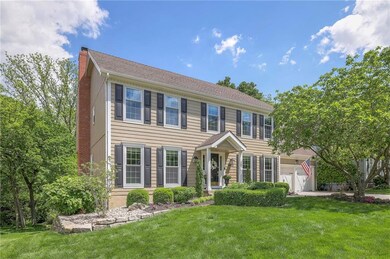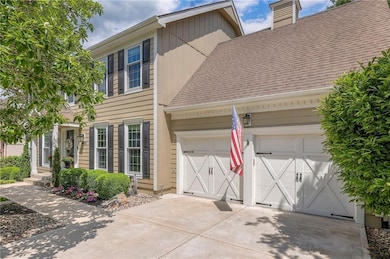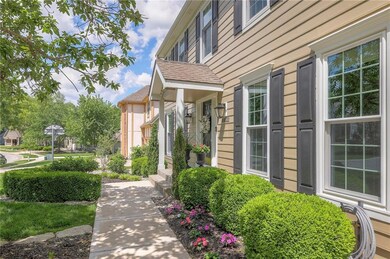
12909 Cedar St Leawood, KS 66209
Highlights
- Colonial Architecture
- Great Room with Fireplace
- Attic
- Overland Trail Elementary School Rated A
- Marble Flooring
- Separate Formal Living Room
About This Home
As of June 2025Welcome to this stunning 2-sty Colonial-style home in the highly sought-after Carriage Crossings neighborhood of Leawood. Proudly maintained by the original owners, this immaculate residence offers a perfect blend of timeless elegance and modern upgrades that will instantly make you feel at home. Enjoy the charming curb appeal with enlarged perennial flower beds and stylish insulated garage doors featuring a crossbuck overlay design and Smart Technology. Step inside to find beautifully recently refinished hardwood floors, white cabinetry, granite countertops, a spacious kitchen island and stainless steel appliances - all included. The kitchen opens to a bright and inviting great room with a wall of windows, warm wooden ceiling beams and views of the lush, tree-lined backyard. Upstairs, you'll find 4 generously sized bedrooms, each with large walk-in closets and 3 full bathrooms. The luxurious primary suite boasts a newly remodeled spa-like bathroom with a freestanding soaker tub, quartz vanity, and marble radiant-heated floors. A spacious ensuite sitting room with built-in bookshelves offers the perfect retreat, office or nursery. Enjoy outdoor living year-round with two composite decks, including a screened-in porch overlooking serene nature views. The finished walkout basement features a massive rec/family room and a full bath, while the unfinished section includes ample storage and a 16'x25' workshop with a second walkout. Additional highlights include new energy-efficient windows, a well-equipped laundry/mudroom with washer and dryer included, and a beautifully landscaped yard backing to a peaceful tree line. This is more than just a house - it's the home you've been waiting for! Oh and in the Blue Valley School District - need I say more?!!!!
Last Agent to Sell the Property
ReeceNichols- Leawood Town Center Brokerage Phone: 913-579-5783 License #SP00232676 Listed on: 04/01/2025
Home Details
Home Type
- Single Family
Est. Annual Taxes
- $7,101
Year Built
- Built in 1987
HOA Fees
- $63 Monthly HOA Fees
Parking
- 2 Car Attached Garage
- Front Facing Garage
- Garage Door Opener
Home Design
- Colonial Architecture
- Composition Roof
- Vinyl Siding
- Passive Radon Mitigation
Interior Spaces
- 2-Story Property
- Ceiling Fan
- Fireplace With Gas Starter
- Thermal Windows
- Great Room with Fireplace
- 2 Fireplaces
- Family Room
- Separate Formal Living Room
- Formal Dining Room
- Bonus Room
- Workshop
- Finished Basement
- Basement Fills Entire Space Under The House
- Attic Fan
- Storm Doors
Kitchen
- Cooktop
- Dishwasher
- Stainless Steel Appliances
- Kitchen Island
- Quartz Countertops
- Disposal
Flooring
- Wood
- Wall to Wall Carpet
- Marble
- Ceramic Tile
Bedrooms and Bathrooms
- 4 Bedrooms
- Walk-In Closet
Laundry
- Laundry Room
- Laundry on main level
- Washer
Schools
- Overland Trail Elementary School
- Blue Valley North High School
Additional Features
- Energy-Efficient HVAC
- Enclosed Patio or Porch
- 9,598 Sq Ft Lot
- Forced Air Heating and Cooling System
Community Details
- Carriage Crossing Homes Assoc Association
- Carriage Crossing Subdivision
Listing and Financial Details
- Assessor Parcel Number HP09500000 0048
- $0 special tax assessment
Ownership History
Purchase Details
Home Financials for this Owner
Home Financials are based on the most recent Mortgage that was taken out on this home.Similar Homes in the area
Home Values in the Area
Average Home Value in this Area
Purchase History
| Date | Type | Sale Price | Title Company |
|---|---|---|---|
| Deed | -- | Security 1St Title | |
| Deed | -- | Security 1St Title |
Mortgage History
| Date | Status | Loan Amount | Loan Type |
|---|---|---|---|
| Previous Owner | $247,636 | Credit Line Revolving | |
| Previous Owner | $193,000 | New Conventional |
Property History
| Date | Event | Price | Change | Sq Ft Price |
|---|---|---|---|---|
| 06/06/2025 06/06/25 | Sold | -- | -- | -- |
| 05/17/2025 05/17/25 | Pending | -- | -- | -- |
| 05/15/2025 05/15/25 | For Sale | $675,000 | -- | $179 / Sq Ft |
Tax History Compared to Growth
Tax History
| Year | Tax Paid | Tax Assessment Tax Assessment Total Assessment is a certain percentage of the fair market value that is determined by local assessors to be the total taxable value of land and additions on the property. | Land | Improvement |
|---|---|---|---|---|
| 2024 | $7,101 | $63,963 | $12,727 | $51,236 |
| 2023 | $6,697 | $59,489 | $12,727 | $46,762 |
| 2022 | $6,455 | $56,120 | $12,727 | $43,393 |
| 2021 | $6,086 | $50,497 | $11,574 | $38,923 |
| 2020 | $6,508 | $52,877 | $11,574 | $41,303 |
| 2019 | $6,138 | $49,002 | $11,029 | $37,973 |
| 2018 | $5,976 | $46,862 | $10,030 | $36,832 |
| 2017 | $5,486 | $42,332 | $8,364 | $33,968 |
| 2016 | $5,078 | $39,249 | $6,971 | $32,278 |
| 2015 | $5,076 | $38,755 | $6,971 | $31,784 |
| 2013 | -- | $37,570 | $6,387 | $31,183 |
Agents Affiliated with this Home
-

Seller's Agent in 2025
Tammy Gros
ReeceNichols- Leawood Town Center
(913) 345-0700
1 in this area
32 Total Sales
-

Seller Co-Listing Agent in 2025
Rob Ellerman
ReeceNichols - Lees Summit
(816) 304-4434
37 in this area
5,207 Total Sales
-

Buyer's Agent in 2025
Dan O'Dell
Real Broker, LLC
(913) 599-6363
50 in this area
553 Total Sales
Map
Source: Heartland MLS
MLS Number: 2545221
APN: HP09500000-0048
- 13008 Fontana St
- 12844 Granada Ln
- 13009 Fontana St
- 12824 Granada Rd
- 4989 W 131st Place
- 13143 Rosewood St
- 12615 Briar Dr
- The Carmel Plan at East Village
- The Cypress Plan at East Village
- The Avala Plan at East Village
- 5448 W 128th Terrace
- 12812 Birch St
- 4801 W 133rd St Unit 204
- 12909 Maple St
- 12610 Cedar St
- 4140 W 131st Terrace
- 12613 Sherwood Dr
- 4951 W 134th St Unit 402
- 4951 W 134th St Unit 204
- 4951 W 134th St Unit 101
