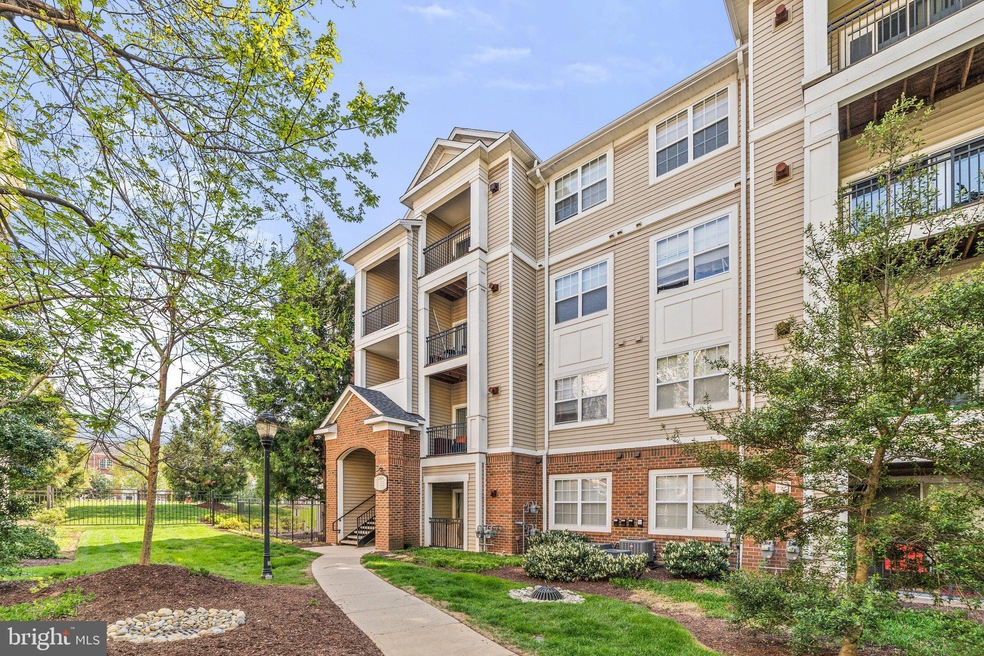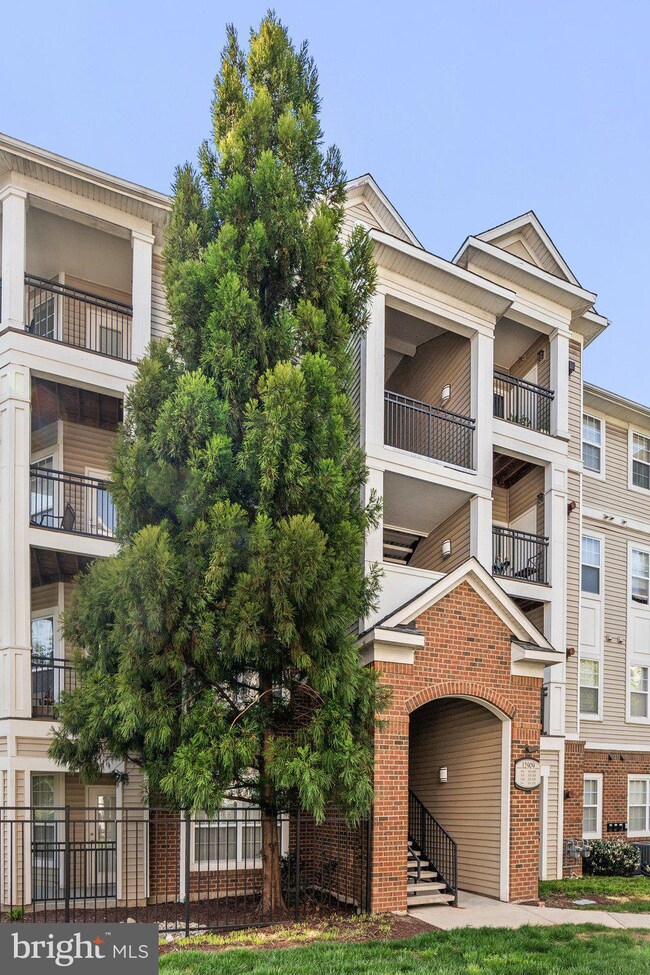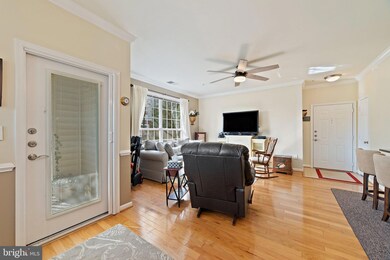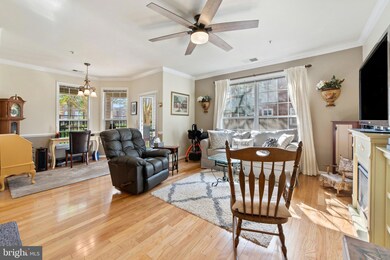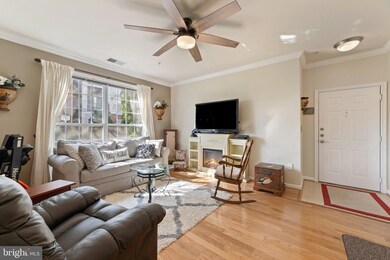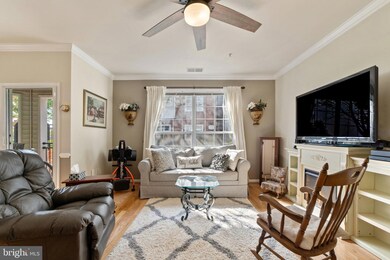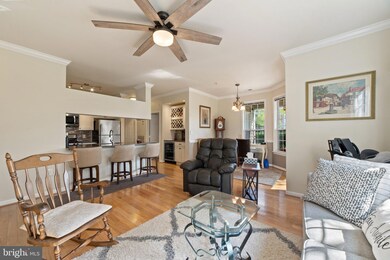
12909 Centre Park Cir Unit 107 Oak Hill, VA 20171
Highlights
- Fitness Center
- 24-Hour Security
- Clubhouse
- Rachel Carson Middle School Rated A
- Gated Community
- Traditional Floor Plan
About This Home
As of June 2022A beautiful first-floor condo in excellent condition with two assigned garage parking spaces. Spacious living/dining area with tons of natural light. Features a kitchen with an island, stainless steel appliances, backsplash, and a built-in bar area. The spacious master bedroom offers a walk-in closet and large full bath. Laundry room in-unit and a private patio with extra storage space. This gated community offers a clubhouse with evening and weekend concierge service, 24-hour security, 2 community pools, a gym open 24/7, a billiard room, a business center, an outdoor grilling area, and more. Grocery stores, shopping, and restaurants are within walking distance and the new Herndon metro station will be right down the road. Welcome home!
Last Agent to Sell the Property
Samson Properties License #0225207457 Listed on: 05/08/2022

Property Details
Home Type
- Condominium
Est. Annual Taxes
- $3,148
Year Built
- Built in 2005
HOA Fees
- $334 Monthly HOA Fees
Parking
- 2 Assigned Parking Garage Spaces
Home Design
- Shingle Roof
- Composition Roof
- Aluminum Siding
- Brick Front
Interior Spaces
- 813 Sq Ft Home
- Property has 1 Level
- Traditional Floor Plan
- Built-In Features
- High Ceiling
- Ceiling Fan
- Family Room Off Kitchen
- Living Room
- Dining Room
Kitchen
- Eat-In Kitchen
- Gas Oven or Range
- Stove
- <<builtInMicrowave>>
- Dishwasher
- Kitchen Island
- Wine Rack
- Disposal
Flooring
- Wood
- Carpet
- Ceramic Tile
Bedrooms and Bathrooms
- 1 Main Level Bedroom
- En-Suite Primary Bedroom
- Walk-In Closet
- 1 Full Bathroom
- Soaking Tub
Laundry
- Laundry Room
- Dryer
- Washer
Schools
- Mcnair Elementary School
- Carson Middle School
- Westfield High School
Utilities
- Forced Air Heating and Cooling System
- Natural Gas Water Heater
- Public Septic
Additional Features
- Accessible Elevator Installed
- Balcony
- Property is in excellent condition
Listing and Financial Details
- Assessor Parcel Number 0164 24030107
Community Details
Overview
- Association fees include common area maintenance, exterior building maintenance, insurance, parking fee, pool(s), road maintenance, security gate, sewer, snow removal, trash
- Low-Rise Condominium
- Bryson At Woodland Park Community
- Bryson At Woodland Park Subdivision
Amenities
- Common Area
- Clubhouse
- Meeting Room
- Party Room
Recreation
- Fitness Center
- Community Pool
Pet Policy
- Pets allowed on a case-by-case basis
Security
- 24-Hour Security
- Gated Community
Ownership History
Purchase Details
Home Financials for this Owner
Home Financials are based on the most recent Mortgage that was taken out on this home.Purchase Details
Home Financials for this Owner
Home Financials are based on the most recent Mortgage that was taken out on this home.Similar Home in Oak Hill, VA
Home Values in the Area
Average Home Value in this Area
Purchase History
| Date | Type | Sale Price | Title Company |
|---|---|---|---|
| Warranty Deed | $289,500 | Stewart Title Guaranty Company | |
| Special Warranty Deed | $285,400 | -- |
Mortgage History
| Date | Status | Loan Amount | Loan Type |
|---|---|---|---|
| Open | $299,922 | VA | |
| Previous Owner | $193,500 | New Conventional | |
| Previous Owner | $186,385 | New Conventional | |
| Previous Owner | $205,000 | New Conventional |
Property History
| Date | Event | Price | Change | Sq Ft Price |
|---|---|---|---|---|
| 06/30/2022 06/30/22 | Sold | $289,500 | +1.9% | $356 / Sq Ft |
| 06/01/2022 06/01/22 | Pending | -- | -- | -- |
| 05/27/2022 05/27/22 | Price Changed | $284,000 | -2.1% | $349 / Sq Ft |
| 05/08/2022 05/08/22 | For Sale | $289,990 | -- | $357 / Sq Ft |
Tax History Compared to Growth
Tax History
| Year | Tax Paid | Tax Assessment Tax Assessment Total Assessment is a certain percentage of the fair market value that is determined by local assessors to be the total taxable value of land and additions on the property. | Land | Improvement |
|---|---|---|---|---|
| 2024 | $3,456 | $293,020 | $59,000 | $234,020 |
| 2023 | $3,090 | $268,830 | $54,000 | $214,830 |
| 2022 | $3,069 | $263,560 | $53,000 | $210,560 |
| 2021 | $2,998 | $251,010 | $50,000 | $201,010 |
| 2020 | $2,964 | $246,090 | $49,000 | $197,090 |
| 2019 | $2,906 | $241,260 | $48,000 | $193,260 |
| 2018 | $2,809 | $244,230 | $49,000 | $195,230 |
| 2017 | $2,836 | $244,230 | $49,000 | $195,230 |
| 2016 | $2,829 | $244,230 | $49,000 | $195,230 |
| 2015 | $2,748 | $246,200 | $49,000 | $197,200 |
| 2014 | $2,741 | $246,200 | $49,000 | $197,200 |
Agents Affiliated with this Home
-
Lynn Norusis

Seller's Agent in 2025
Lynn Norusis
Century 21 Redwood Realty
(703) 409-2922
4 in this area
126 Total Sales
-
Arslan Jamil

Seller's Agent in 2022
Arslan Jamil
Samson Properties
(571) 242-0301
6 in this area
231 Total Sales
-
Saad Jamil

Seller Co-Listing Agent in 2022
Saad Jamil
Samson Properties
(703) 508-1860
6 in this area
221 Total Sales
Map
Source: Bright MLS
MLS Number: VAFX2064090
APN: 0164-24030107
- 12921 Centre Park Cir Unit 102
- 12900 Centre Park Cir Unit 107
- 12925 Centre Park Cir Unit 101
- 12925 Centre Park Cir Unit 106
- 12958 Centre Park Cir Unit 219
- 12953 Centre Park Cir Unit 222
- 12953 Centre Park Cir Unit 218
- 12949 Centre Park Cir Unit 302
- 12945 Centre Park Cir Unit 310
- 13039 Hattontown Square
- 13133 Park Crescent Cir
- 12920 Sunrise Ridge Alley Unit 65
- 12778 Sunrise Valley Dr
- 12768 Sunrise Valley Dr
- 13116 Marcey Creek Rd Unit 13116
- 2458 Cypress Green Ln
- 2109 Highcourt Ln Unit 203
- 12901 Alton Square Unit 102
- 2204 Westcourt Ln Unit 116
- 2204 Westcourt Ln Unit 313
