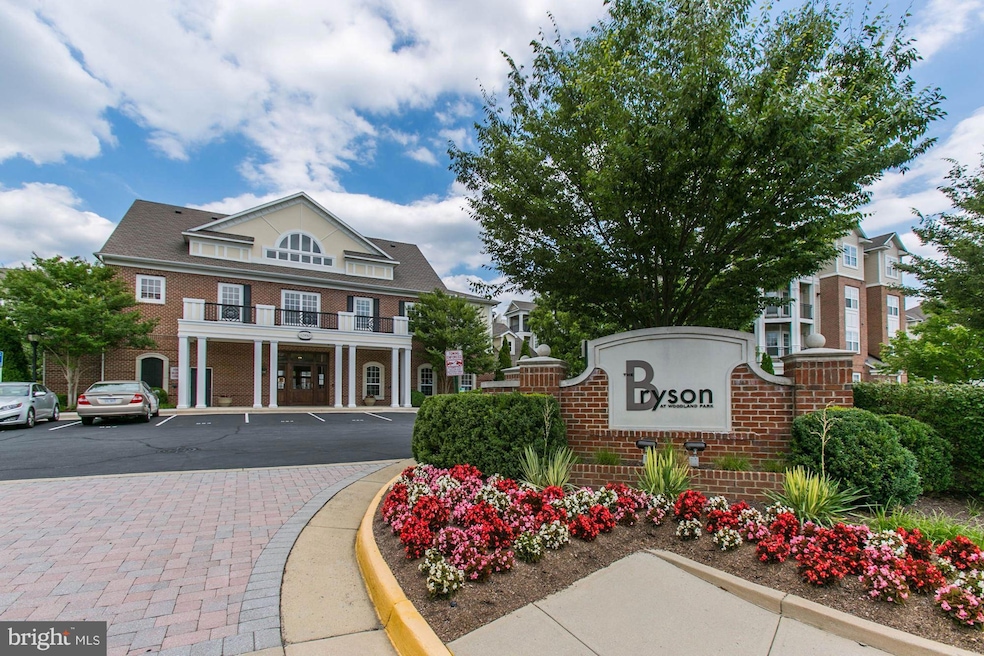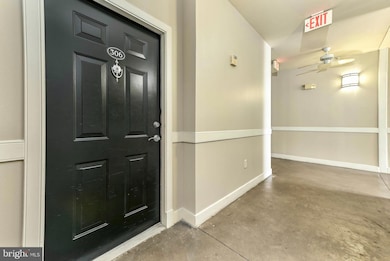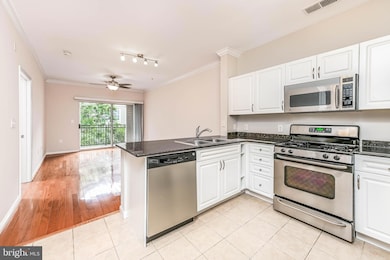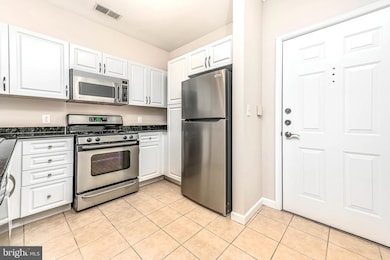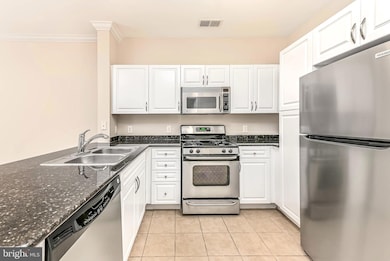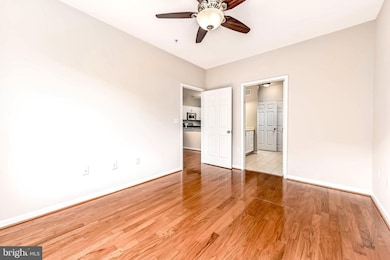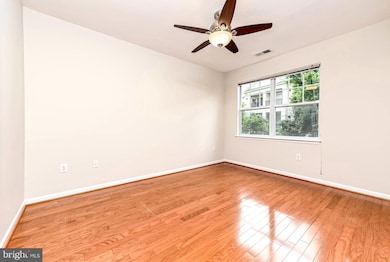12909 Centre Park Cir Unit 306 Oak Hill, VA 20171
Highlights
- Fitness Center
- Gated Community
- Combination Kitchen and Living
- Rachel Carson Middle School Rated A
- Colonial Architecture
- Upgraded Countertops
About This Home
Rest easy in this secure, gated community offering convenience and peace of mind. This third floor 1-bedroom, 1-bath condo comes with two covered garage parking space (#426A & 428A) and is ideally located near shopping, dining, and major commuter routes. The kitchen features elegant granite countertops, while the bedroom includes closet for optimal storage. Community amenities include a swimming pool, fitness center, billiard room, and business center. Enjoy the convenience of walking to nearby grocery stores and restaurants. The property is also adjacent to the silver line Herndon-Monroe Metro station, making it a commuter’s dream. Long-term lease available. No smokers and no pets please. Move-in ready!
Condo Details
Home Type
- Condominium
Est. Annual Taxes
- $3,017
Year Built
- Built in 2005
Lot Details
- Property is in very good condition
Parking
- Assigned Parking Garage Space
Home Design
- Colonial Architecture
- Slab Foundation
- Brick Front
Interior Spaces
- 664 Sq Ft Home
- Property has 1 Level
- Ceiling Fan
- Window Treatments
- Family Room Off Kitchen
- Combination Kitchen and Living
Kitchen
- Gas Oven or Range
- Stove
- Microwave
- Ice Maker
- Dishwasher
- Upgraded Countertops
- Disposal
Bedrooms and Bathrooms
- 1 Main Level Bedroom
- En-Suite Bathroom
- 1 Full Bathroom
Laundry
- Laundry in unit
- Dryer
- Washer
Utilities
- Forced Air Heating and Cooling System
- Vented Exhaust Fan
- Underground Utilities
- 120/240V
- 110 Volts
- 100 Amp Service
- Natural Gas Water Heater
- Multiple Phone Lines
- Phone Available
- Cable TV Available
Listing and Financial Details
- Residential Lease
- Security Deposit $1,925
- $400 Move-In Fee
- Tenant pays for light bulbs/filters/fuses/alarm care, all utilities
- The owner pays for common area maintenance, association fees, snow removal, real estate taxes, trash collection
- Rent includes common area maintenance, hoa/condo fee, parking, taxes, trash removal, snow removal
- No Smoking Allowed
- 12-Month Min and 36-Month Max Lease Term
- Available 7/18/25
- $50 Application Fee
- $50 Repair Deductible
- Assessor Parcel Number 0164 24030306
Community Details
Overview
- Property has a Home Owners Association
- Association fees include exterior building maintenance, management, insurance, parking fee, pool(s), reserve funds, snow removal, trash, security gate
- Low-Rise Condominium
- Bryson At Woodland Park Condominiums
- Bryson At Woodland Park Community
- Bryson At Woodland Park Subdivision
- Property Manager
Amenities
- Common Area
- Community Center
- Party Room
- Elevator
Recreation
- Fitness Center
- Community Pool
Pet Policy
- No Pets Allowed
Security
- Gated Community
Map
Source: Bright MLS
MLS Number: VAFX2257086
APN: 0164-24030306
- 12909 Centre Park Cir Unit 107
- 12921 Centre Park Cir Unit 102
- 12900 Centre Park Cir Unit 107
- 12925 Centre Park Cir Unit 101
- 12925 Centre Park Cir Unit 106
- 12958 Centre Park Cir Unit 219
- 12953 Centre Park Cir Unit 222
- 12953 Centre Park Cir Unit 218
- 12949 Centre Park Cir Unit 302
- 12945 Centre Park Cir Unit 310
- 13039 Hattontown Square
- 13133 Park Crescent Cir
- 12920 Sunrise Ridge Alley Unit 65
- 12778 Sunrise Valley Dr
- 12768 Sunrise Valley Dr
- 13116 Marcey Creek Rd Unit 13116
- 2458 Cypress Green Ln
- 2109 Highcourt Ln Unit 203
- 12901 Alton Square Unit 102
- 2204 Westcourt Ln Unit 116
- 12945 Centre Park Cir Unit 114
- 12941 Centre Park Cir Unit 416
- 2300-2310 Woodland Crossing Dr
- 13032 Hattontown Square
- 12804 Tournament Dr
- 12875 Mosaic Pk Way
- 12875 Mosaic Park Way Unit 4-W
- 2249 Woodland Grove Place
- 13025 Elm Tree Dr
- 12865 Mosaic Park Way Unit 3V
- 13129 Park Crescent Cir
- 12921 Sunrise Ridge Alley Unit 69
- 13051 Park Crescent Cir
- 12801 Tournament Dr
- 12998 Hattontown Square
- 13052 Greg Roy Ln
- 13133 Rose Petal Cir
- 2335 Colts Brook Dr
- 13095 Rose Petal Cir
- 12919 Alton Square Unit 419
