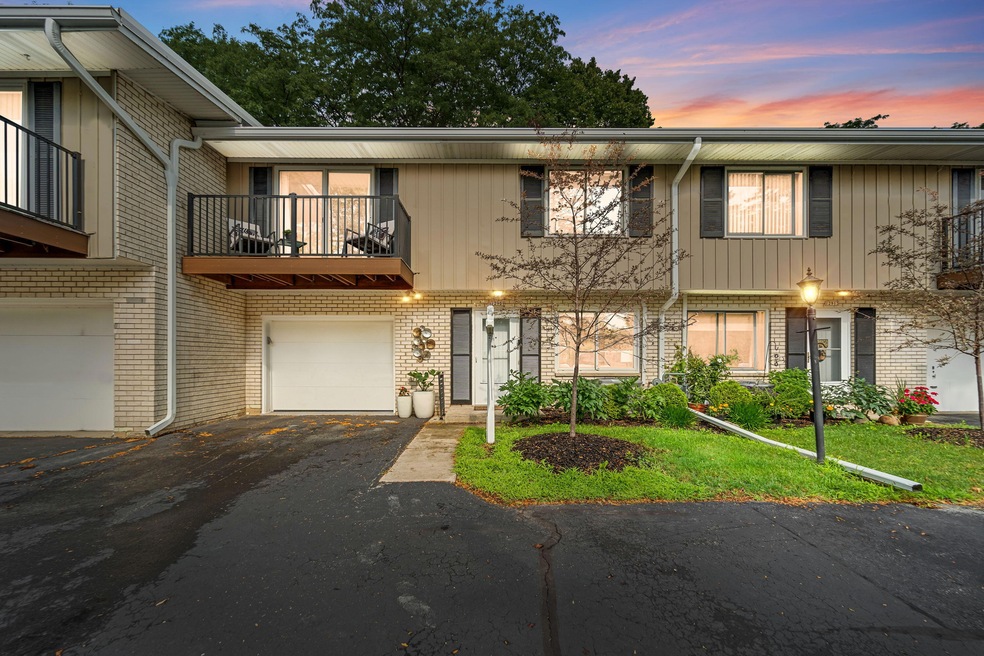
12909 N Colony Dr Mequon, WI 53097
Estimated payment $2,057/month
Highlights
- 1 Car Attached Garage
- Oriole Lane Elementary School Rated A
- Park
About This Home
Welcome to this beautifully updated multilevel condo in sought-after Colony Estates, ideally situated on the peaceful shores of Sunset Lake. With stunning water views and direct access to swimming, boating, and fishing, every day feels like a getaway. Inside, the refreshed kitchen features modern finishes and a breakfast bar, opening to a sun-filled Two-Story Great Room and formal Dining Roomperfect for entertaining. A versatile loft office adds flexible living space, while both spacious bedrooms offer two double closets for generous storage. Thoughtful updates throughout make this condo move-in ready. Come experience the best of lakeside livingyour vacation-at-home lifestyle awaits in Mequon.
Property Details
Home Type
- Condominium
Est. Annual Taxes
- $2,680
Parking
- 1 Car Attached Garage
Home Design
- Brick Exterior Construction
Interior Spaces
- 1,755 Sq Ft Home
- Multi-Level Property
- Crawl Space
Kitchen
- Oven
- Range
- Dishwasher
Bedrooms and Bathrooms
- 2 Bedrooms
Laundry
- Dryer
- Washer
Schools
- Oriole Lane Elementary School
- Steffen Middle School
- Homestead High School
Listing and Financial Details
- Exclusions: Seller's Personal Property
- Assessor Parcel Number 150820312909
Community Details
Overview
- Property has a Home Owners Association
- Association fees include lawn maintenance, snow removal, common area maintenance, replacement reserve, common area insur
Recreation
- Park
Map
Home Values in the Area
Average Home Value in this Area
Tax History
| Year | Tax Paid | Tax Assessment Tax Assessment Total Assessment is a certain percentage of the fair market value that is determined by local assessors to be the total taxable value of land and additions on the property. | Land | Improvement |
|---|---|---|---|---|
| 2024 | $2,680 | $201,600 | $60,000 | $141,600 |
| 2023 | $2,491 | $201,600 | $60,000 | $141,600 |
| 2022 | $2,490 | $201,600 | $60,000 | $141,600 |
| 2021 | $2,508 | $201,600 | $60,000 | $141,600 |
| 2020 | $2,847 | $195,200 | $60,000 | $135,200 |
| 2019 | $2,718 | $195,200 | $60,000 | $135,200 |
| 2018 | $2,700 | $195,200 | $60,000 | $135,200 |
| 2017 | $2,748 | $195,200 | $60,000 | $135,200 |
| 2016 | $2,767 | $195,200 | $60,000 | $135,200 |
| 2015 | $2,757 | $195,200 | $60,000 | $135,200 |
| 2014 | $2,745 | $195,200 | $60,000 | $135,200 |
| 2013 | $2,871 | $195,200 | $60,000 | $135,200 |
Property History
| Date | Event | Price | Change | Sq Ft Price |
|---|---|---|---|---|
| 07/12/2025 07/12/25 | Pending | -- | -- | -- |
| 07/10/2025 07/10/25 | For Sale | $335,000 | -- | $191 / Sq Ft |
Purchase History
| Date | Type | Sale Price | Title Company |
|---|---|---|---|
| Deed | $207,000 | None Available | |
| Interfamily Deed Transfer | -- | None Available |
Mortgage History
| Date | Status | Loan Amount | Loan Type |
|---|---|---|---|
| Open | $165,600 | New Conventional |
Similar Homes in the area
Source: Metro MLS
MLS Number: 1925137
APN: 150820312909
- 12759 N Shoreland Pkwy
- Lt6 Highland Meadows -
- Lt36 Highland Meadows -
- Lt35 Highland Meadows -
- Lt18 Highland Meadows -
- Lt31 Highland Meadows -
- Lt5 Highland Meadows -
- Lt21 Highland Meadows -
- Lt10 Highland Meadows -
- Lt14 Highland Meadows -
- Lt26 Highland Meadows -
- Lt4 Highland Meadows -
- Lt17 Highland Meadows -
- Lt8 Highland Meadows -
- Lt33 Highland Meadows -
- Lt1 Highland Meadows -
- Lt7 Highland Meadows -
- Lt9 Highland Meadows -
- Lt3 Highland Meadows -
- Lt16 Highland Meadows -






