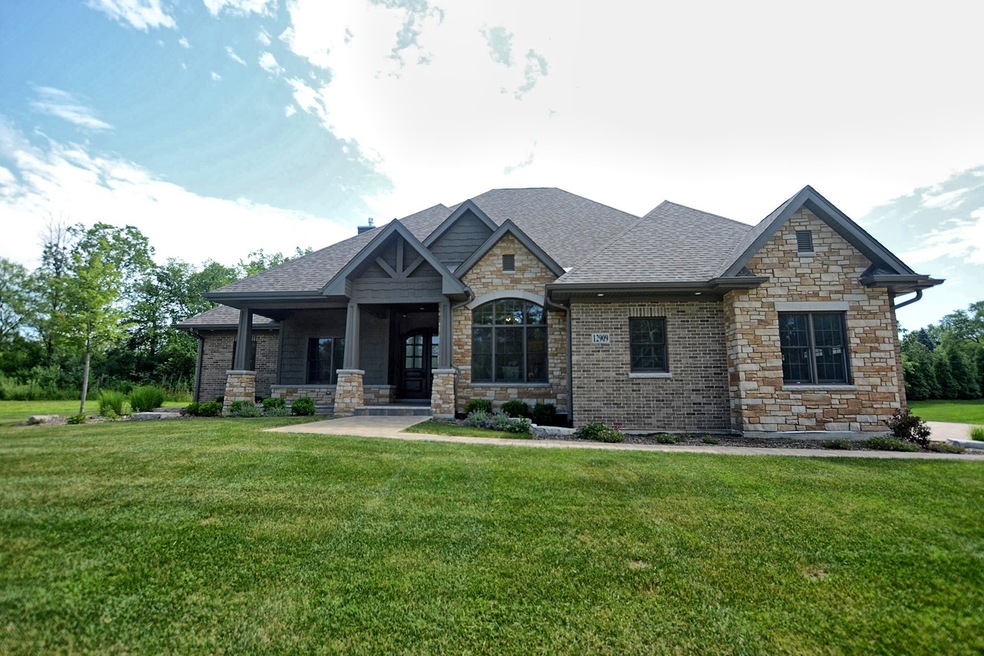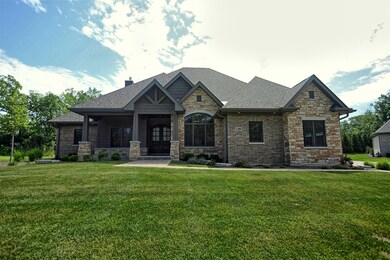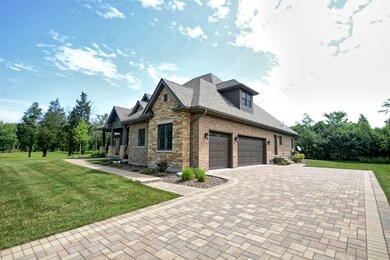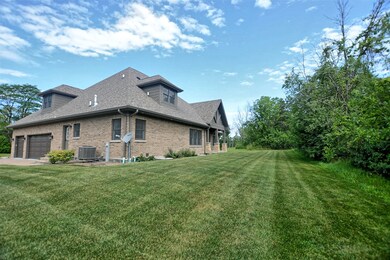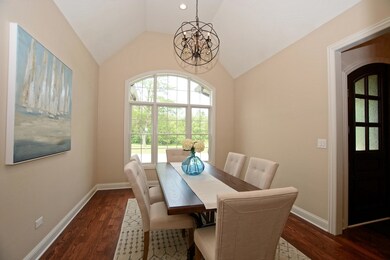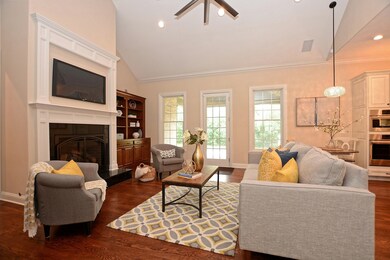
12909 S Arbor Ct Palos Park, IL 60464
Ishnala NeighborhoodEstimated Value: $675,110 - $884,000
Highlights
- Landscaped Professionally
- Mature Trees
- Ranch Style House
- Palos East Elementary School Rated A
- Vaulted Ceiling
- Wood Flooring
About This Home
As of November 2019ONE OF A KIND CUSTOM BUILT WITH GOURMET KITCHEN, GRANITE COUNTERS, STAINLESS STEEL KITCHEN APPLIANCES. PRIVACY THAT CAN BE YOURS. PREPARE TO BE IMPRESSED BOTH INSIDE AND OUT WITH THE AMENITIES THAT THIS HOME HAS TO OFFER. QUALITY CONSTRUCTION IN THIS RANCH STYLE HOME WITH A LARGE STAIRCASE (LOCATED ON THE DRIVEWAY ENTRANCE TO HOME) WITH 2 ADDITIONAL BEDROOMS OR BONUS ROOMS ON THE 2ND LEVEL WITH BATHROOM. COVERED PATIO OFF FAMILY ROOM. HOME IS PRE-WIRED FOR SOUND, INTERNET, PHONE AND TV. PROFESSIONALLY LANDSCAPED WITH SPRINKLER SYSTEM, CENTRAL VACUUM SYSTEM, ENERGY EFFICIENT FURNACE, A/C AND HOT WATER HEATER. ***THERE WILL BE A $3,000.00 CREDIT FOR SHELVING IN MASTER BEDROOM AND PANTRY FOR BUYER TO COMPLETE TO THEIR LIKING*** BASEMENT HAS 9' CEILINGS WITH ROUGHED IN BATHROOM. HIGH GARAGE CEILING TO MEET EVERY NEED OF THE HOMEOWNER. LUXURIOUS, ELEGANT, PRIVATE & EXQUISITE STYLE, YET RELAXED, IT WILL EXCEED YOUR EXPECTATIONS. THIS HOME MAKES A STRIKING 1ST IMPRESSION!!
Last Agent to Sell the Property
Coldwell Banker Realty License #475157494 Listed on: 07/05/2019

Home Details
Home Type
- Single Family
Est. Annual Taxes
- $9,865
Year Built
- 2017
Lot Details
- East or West Exposure
- Landscaped Professionally
- Mature Trees
HOA Fees
- $150 per month
Parking
- Attached Garage
- Garage ceiling height seven feet or more
- Heated Garage
- Garage Transmitter
- Garage Door Opener
- Brick Driveway
- Side Driveway
- Parking Included in Price
- Garage Is Owned
Home Design
- Ranch Style House
- Brick Exterior Construction
- Slab Foundation
- Asphalt Shingled Roof
- Stone Siding
Interior Spaces
- Dry Bar
- Vaulted Ceiling
- Heatilator
- Attached Fireplace Door
- Gas Log Fireplace
- Bonus Room
- Storage Room
- Wood Flooring
- Storm Screens
Kitchen
- Breakfast Bar
- Walk-In Pantry
- Butlers Pantry
- Built-In Oven
- Range Hood
- Microwave
- Dishwasher
- Wine Cooler
- Stainless Steel Appliances
- Kitchen Island
Bedrooms and Bathrooms
- Walk-In Closet
- Primary Bathroom is a Full Bathroom
- Dual Sinks
- Soaking Tub
- Separate Shower
Laundry
- Laundry on main level
- Dryer
- Washer
Unfinished Basement
- Basement Fills Entire Space Under The House
- Rough-In Basement Bathroom
- Basement Window Egress
Outdoor Features
- Patio
Utilities
- Forced Air Zoned Heating and Cooling System
- Heating System Uses Gas
- Lake Michigan Water
Community Details
- Common Area
Ownership History
Purchase Details
Home Financials for this Owner
Home Financials are based on the most recent Mortgage that was taken out on this home.Purchase Details
Home Financials for this Owner
Home Financials are based on the most recent Mortgage that was taken out on this home.Purchase Details
Purchase Details
Similar Homes in Palos Park, IL
Home Values in the Area
Average Home Value in this Area
Purchase History
| Date | Buyer | Sale Price | Title Company |
|---|---|---|---|
| Houston Timothy S | $675,000 | Old Republic Title | |
| Mar Management Llc | $242,000 | Old Republic Natl Title Ins | |
| Care Holdings Llc | $500,000 | Cti | |
| Synergy Property Holdings Llc | -- | None Available |
Mortgage History
| Date | Status | Borrower | Loan Amount |
|---|---|---|---|
| Open | Houston Dorothy M | $160,000 | |
| Open | Houston Timothy S | $479,000 | |
| Closed | Houston Timothy S | $484,350 |
Property History
| Date | Event | Price | Change | Sq Ft Price |
|---|---|---|---|---|
| 11/01/2019 11/01/19 | Sold | $675,000 | -3.6% | $193 / Sq Ft |
| 09/04/2019 09/04/19 | Pending | -- | -- | -- |
| 08/20/2019 08/20/19 | Price Changed | $699,900 | -4.1% | $200 / Sq Ft |
| 07/05/2019 07/05/19 | For Sale | $729,900 | +201.6% | $209 / Sq Ft |
| 10/02/2015 10/02/15 | Sold | $242,000 | -1.4% | $61 / Sq Ft |
| 09/05/2015 09/05/15 | Pending | -- | -- | -- |
| 06/30/2015 06/30/15 | For Sale | $245,500 | -- | $61 / Sq Ft |
Tax History Compared to Growth
Tax History
| Year | Tax Paid | Tax Assessment Tax Assessment Total Assessment is a certain percentage of the fair market value that is determined by local assessors to be the total taxable value of land and additions on the property. | Land | Improvement |
|---|---|---|---|---|
| 2024 | $9,865 | $56,169 | $7,566 | $48,603 |
| 2023 | $9,865 | $69,000 | $7,566 | $61,434 |
| 2022 | $9,865 | $37,932 | $6,557 | $31,375 |
| 2021 | $10,054 | $37,932 | $6,557 | $31,375 |
| 2020 | $11,747 | $45,973 | $6,557 | $39,416 |
| 2019 | $13,538 | $57,990 | $6,052 | $51,938 |
| 2018 | $16,437 | $68,221 | $6,052 | $62,169 |
| 2017 | $2,868 | $12,268 | $6,052 | $6,216 |
| 2016 | $1,281 | $5,044 | $5,044 | $0 |
| 2015 | $1,268 | $5,044 | $5,044 | $0 |
| 2014 | $1,254 | $5,044 | $5,044 | $0 |
| 2013 | $2,117 | $9,079 | $9,079 | $0 |
Agents Affiliated with this Home
-
Michelle Esparza

Seller's Agent in 2019
Michelle Esparza
Coldwell Banker Realty
(708) 256-1995
5 in this area
51 Total Sales
-
Jayne Schirmacher

Seller's Agent in 2015
Jayne Schirmacher
Village Realty, Inc.
(708) 945-3232
1 in this area
199 Total Sales
-
Pamela Jeanes

Seller Co-Listing Agent in 2015
Pamela Jeanes
HomeSmart Realty Group
(708) 906-2647
1 in this area
67 Total Sales
Map
Source: Midwest Real Estate Data (MRED)
MLS Number: MRD10440739
APN: 23-35-111-003-0000
- 8401 W 129th St
- 13030 S 85th Ave
- 12835 S 83rd Ct
- 12905 S 82nd Ct
- 12811 S 82nd Ct
- 8542 W 132nd Place
- 8740 Adria Ct
- 12533 S Iroquois Rd
- 13221 S 88th Ave
- 12523 S Iroquois Rd
- 13151 S Westview Dr Unit 1B
- 13228 S Westview Dr Unit 2A
- 8554 Fir St
- 13335 Firestone Dr
- 8150 Koehler Dr
- 7853 W Oak Hills Ct Unit 2DR
- 13340 S Oakview Ct Unit V2
- 13237 S Westview Dr Unit 13237
- 13464 S Westview Dr Unit 4
- 7834 W Foresthill Ct Unit 1CR
- 12909 S Arbor Ct
- 12909 S 84th Ct
- 12907 S Arbor Ct
- 12907 S 84th Ct
- 12911 S Arbor Ct
- 12911 S 84th Ct
- 12908 S 84th Ct
- 12908 S Arbor Ct
- 12906 S Arbor Ct
- 12906 S 84th Ct
- 12913 S Arbor Ct
- 12913 S Arbor Ct
- 12905 S 84th Ct
- 13012 S 83rd Ct
- 13022 S 83rd Ct
- 8404 W 131st St
- 13050 S 83rd Ct
- 12903 S Arbor Ct
- 12903 S 84th Ct
- 13000 S 83rd Ct
