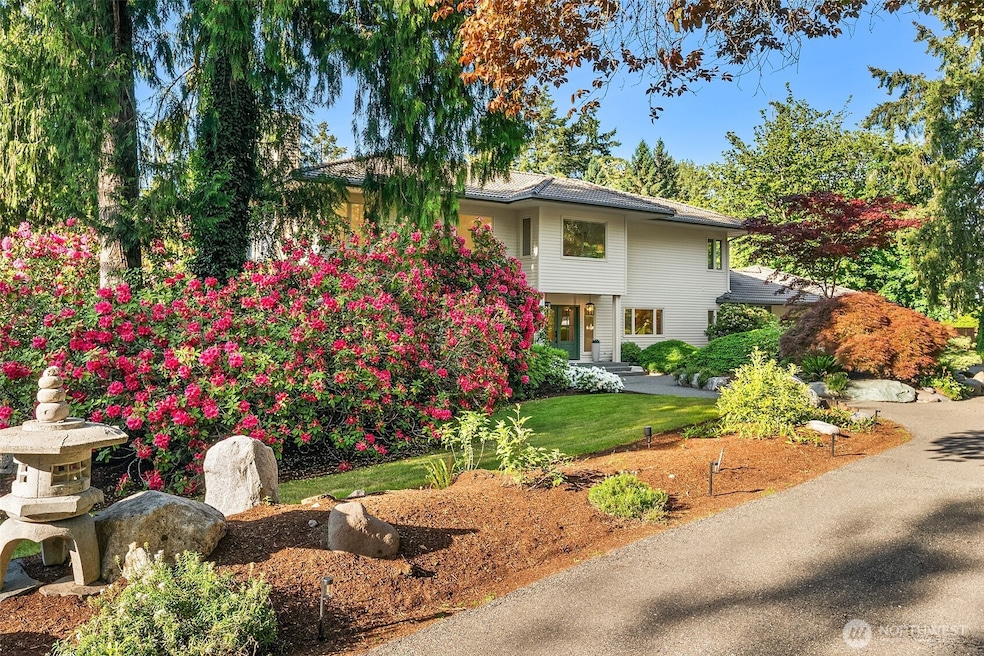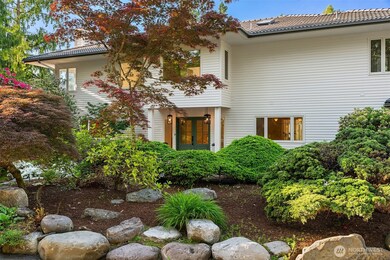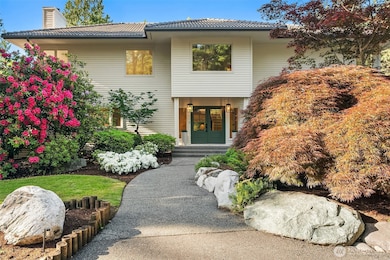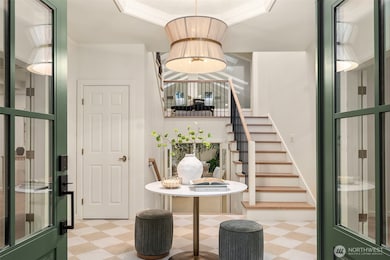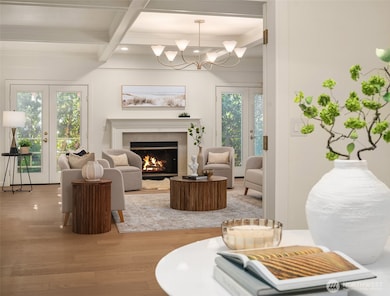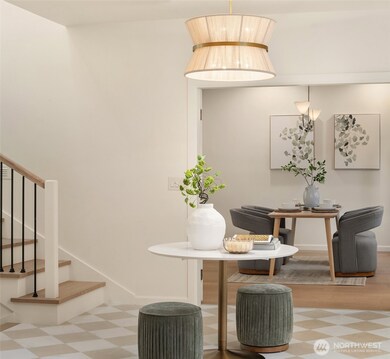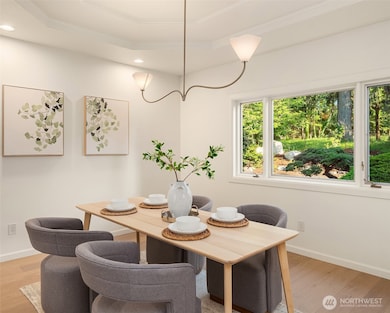12909 Spanaway Loop Rd S Tacoma, WA 98444
Estimated payment $9,093/month
Highlights
- Lake Front
- Pond View
- Fireplace in Primary Bedroom
- RV Access or Parking
- 1.44 Acre Lot
- Deck
About This Home
TRULY A ONCE IN A LIFETIME OPPORTUNITY! This beautiful 5300+ sq/ft home sits proudly on nearly 1.5 acres of meticulously curated property to provide you with an experience like none other! This 4 bedroom/3 bathroom home is a masterpiece of design and finishes! The moment you walk in you will be greeted by a GRAND foyer with beautiful modern finishes, soaring ceilings, and a flood of natural light! This home was recently updated with a brand new kitchen, new bathrooms beautiful hardwood floors, and so much more! Large atrium is perfect for entertaining and has 16 different varieties of unique live plants! Stunning yard with flowing stream, gazebo, and pond including a huge variety of 30+ foot rhododendrons, Japanese maples, and so much more!
Source: Northwest Multiple Listing Service (NWMLS)
MLS#: 2448557
Home Details
Home Type
- Single Family
Est. Annual Taxes
- $15,040
Year Built
- Built in 1988 | Remodeled
Lot Details
- 1.44 Acre Lot
- Lake Front
- South Facing Home
- Dog Run
- Gated Home
- Property is Fully Fenced
- Secluded Lot
- Level Lot
- Sprinkler System
- Wooded Lot
- Garden
Parking
- 3 Car Attached Garage
- Driveway
- Off-Street Parking
- RV Access or Parking
Property Views
- Pond
- Territorial
Home Design
- Contemporary Architecture
- Poured Concrete
- Tile Roof
- Wood Siding
- Wood Composite
Interior Spaces
- 5,389 Sq Ft Home
- 2-Story Property
- Central Vacuum
- Vaulted Ceiling
- Skylights
- 3 Fireplaces
- Wood Burning Fireplace
- Gas Fireplace
- French Doors
- Dining Room
- Solarium
- Storm Windows
Kitchen
- Double Oven
- Stove
- Microwave
- Dishwasher
Flooring
- Engineered Wood
- Carpet
- Ceramic Tile
Bedrooms and Bathrooms
- 4 Bedrooms
- Fireplace in Primary Bedroom
- Walk-In Closet
- Bathroom on Main Level
Laundry
- Dryer
- Washer
Outdoor Features
- Deck
- Patio
- Gazebo
- Outbuilding
Schools
- Brookdale Elementary School
- Perry G Keithley Mid Middle School
- Wash High School
Utilities
- Heat Pump System
- Radiant Heating System
- Propane
- Water Heater
- Septic Tank
- High Speed Internet
- Cable TV Available
Community Details
- No Home Owners Association
- Tacoma Subdivision
Listing and Financial Details
- Assessor Parcel Number 0319172015
Map
Home Values in the Area
Average Home Value in this Area
Tax History
| Year | Tax Paid | Tax Assessment Tax Assessment Total Assessment is a certain percentage of the fair market value that is determined by local assessors to be the total taxable value of land and additions on the property. | Land | Improvement |
|---|---|---|---|---|
| 2025 | $14,289 | $1,369,100 | $376,700 | $992,400 |
| 2024 | $14,289 | $1,336,800 | $359,400 | $977,400 |
| 2023 | $14,289 | $1,298,900 | $361,000 | $937,900 |
| 2022 | $14,526 | $1,414,800 | $361,000 | $1,053,800 |
| 2021 | $13,195 | $1,049,300 | $209,300 | $840,000 |
| 2019 | $10,776 | $972,100 | $177,500 | $794,600 |
| 2018 | $12,454 | $894,100 | $159,100 | $735,000 |
| 2017 | $11,352 | $778,700 | $133,400 | $645,300 |
| 2016 | $10,172 | $611,500 | $96,700 | $514,800 |
| 2014 | $9,434 | $569,900 | $100,700 | $469,200 |
| 2013 | $9,434 | $522,400 | $88,100 | $434,300 |
Property History
| Date | Event | Price | List to Sale | Price per Sq Ft | Prior Sale |
|---|---|---|---|---|---|
| 10/25/2025 10/25/25 | For Sale | $1,495,000 | +45.9% | $277 / Sq Ft | |
| 03/10/2025 03/10/25 | Sold | $1,025,000 | 0.0% | $190 / Sq Ft | View Prior Sale |
| 03/10/2025 03/10/25 | For Sale | $1,025,000 | -- | $190 / Sq Ft |
Purchase History
| Date | Type | Sale Price | Title Company |
|---|---|---|---|
| Quit Claim Deed | -- | Equity Title | |
| Quit Claim Deed | -- | Equity Title | |
| Warranty Deed | $1,025,000 | Chicago Title |
Mortgage History
| Date | Status | Loan Amount | Loan Type |
|---|---|---|---|
| Open | $1,008,700 | New Conventional | |
| Previous Owner | $872,000 | New Conventional |
Source: Northwest Multiple Listing Service (NWMLS)
MLS Number: 2448557
APN: 031917-2015
- The Alpine Plan at Carrera Oaks
- The Rainer Plan at Carrera Oaks
- The Timeberline Plan at Carrera Oaks
- The Laurelwood Plan at Carrera Oaks
- 13520 16th Avenue Ct S
- 1102 Tule Lake Rd S
- 1111 132nd St S
- 1508 121st St S
- 1732 120th St S
- 13305 9th Ave S
- 774 132nd St S
- 13803 S 11th S
- 513 138th St S
- 14023 14th Ave S
- 724 Tule Lake Rd S
- 869 Wheeler St S
- 910 138th St S
- 1215 117th St S
- 14302 18th Avenue Ct S
- 521 128th St S
- 11216 18th Ave S
- 1420 112th St S
- 114 S 129th St
- 120 136th St S
- 915 110th St S
- 14216 Pacific Ave S
- 10710 17th Ave S
- 11424 A St S
- 14423 Pacific Ave S
- 10925 Park Ave S
- 1809 105th Street Ct S
- 2201 104th St S
- 3615 112th St SW
- 10102 Sales Rd S
- 2415 100th Street Ct S
- 416 111th Street Ct E
- 317 152nd St E
- 2220 97th St S
- 4828-4930 123rd St SW
- 12535 Bridgeport Way SW
