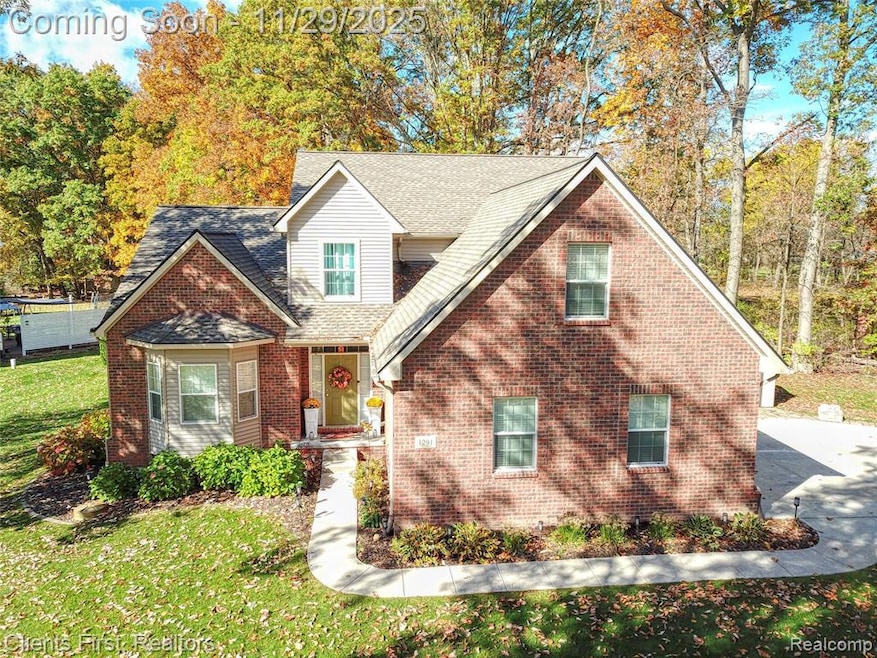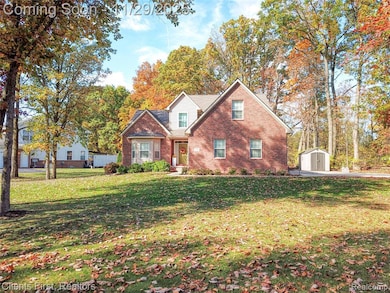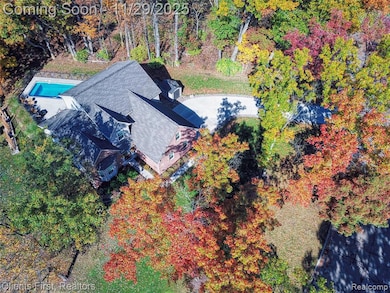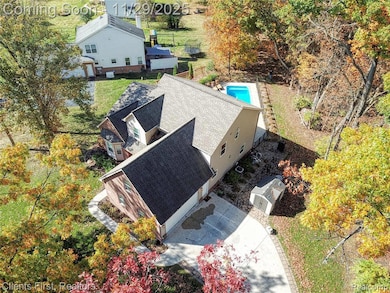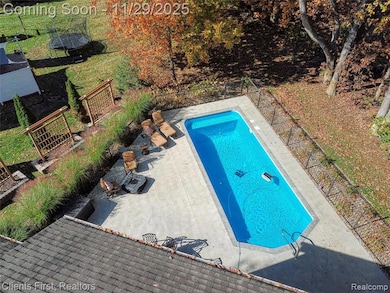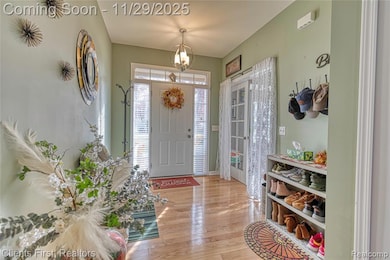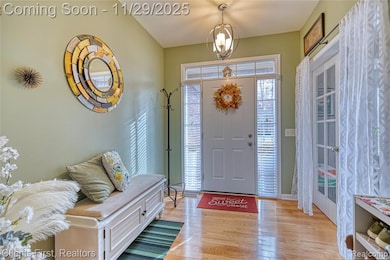1291 Courtney Ct Hartland, MI 48353
Estimated payment $3,855/month
Highlights
- In Ground Pool
- Cape Cod Architecture
- Corner Lot
- Hartland High School Rated A-
- Wooded Lot
- Ground Level Unit
About This Home
Experience exceptional living in this beautifully appointed 5-bedroom, 2.5 bath colonial in highly rated Hartland Schools. Perfectly situated near Maxfield, Long, Round, and Handy Lakes, this home offers access to Hartland Glen Golf Course and serene golf course views. Crafted in 2016 with Tyvek wrap and Jeld-Wen windows throughout, this home features high ceilings, granite counters (including seamless granite kitchen surfaces), a gas fireplace with blower, and a kitchen backsplash less than 2 years old. Newer appliances include refrigerator, washer, dryer, and dishwasher. Every room offers a ceiling fan, and the kitchen fan vents directly outside. The 9 ft basement is studded, insulated, and plumbed for a full bath—ready for custom finishing. Additional upgrades include a dual-tank water softener, LeafGuard gutters, oversized storage areas, well water with city sewer, and an in-ground sprinkler system with trellis. Resort-style living continues outside with an impressive saltwater, heated fiberglass pool (installed 2018) featuring a 7-ft depth, built-in bench with massage jets, LED multi-color lighting, deck jets, and a new Raypak heater. The expansive 14x32 pool, complemented by California-style thick concrete, wedding-cake steps, and pool area with paver walkway and two access gates. Cobblestone in the flower beds. Pavers flow up the driveway to a shed pad and firepit area. Professional landscaping frames the property with rock-bed paver edging, hydrangeas, daylilies, astilbe, coneflowers, ornamental grasses, hostas, and flowering onions. Daffodils surrounding each tree. Three paver garden beds feature a 7.5-ft trellis covered in blue climbing clematis. Approx. $200k invested in pool and landscape design. A rare combination of comfort, craftsmanship, and outdoor luxury. Immediate occupancy!!
Home Details
Home Type
- Single Family
Est. Annual Taxes
Year Built
- Built in 2015
Lot Details
- 0.45 Acre Lot
- Lot Dimensions are 198x210x204
- Back Yard Fenced
- Corner Lot
- Level Lot
- Wooded Lot
HOA Fees
- $18 Monthly HOA Fees
Parking
- 2.5 Car Attached Garage
Home Design
- Cape Cod Architecture
- Colonial Architecture
- Brick Exterior Construction
- Poured Concrete
- Asphalt Roof
Interior Spaces
- 2,575 Sq Ft Home
- 2-Story Property
- Ceiling Fan
- Gas Fireplace
- Entrance Foyer
Kitchen
- Free-Standing Gas Range
- Dishwasher
Bedrooms and Bathrooms
- 5 Bedrooms
Laundry
- Dryer
- Washer
Unfinished Basement
- Sump Pump
- Stubbed For A Bathroom
Outdoor Features
- In Ground Pool
- Patio
- Shed
- Porch
Location
- Ground Level Unit
- Property is near a golf course
Utilities
- Forced Air Heating and Cooling System
- Vented Exhaust Fan
- Heating System Uses Natural Gas
- Natural Gas Water Heater
Listing and Financial Details
- Assessor Parcel Number 0827404031
Community Details
Overview
- Jessica Finkbeiner 947 800 6454 Association
- Forestbrook Hills Subdivision
- The community has rules related to fencing
Amenities
- Laundry Facilities
Map
Home Values in the Area
Average Home Value in this Area
Tax History
| Year | Tax Paid | Tax Assessment Tax Assessment Total Assessment is a certain percentage of the fair market value that is determined by local assessors to be the total taxable value of land and additions on the property. | Land | Improvement |
|---|---|---|---|---|
| 2025 | $5,918 | $289,500 | $0 | $0 |
| 2024 | $2,566 | $268,000 | $0 | $0 |
| 2023 | $2,452 | $246,500 | $0 | $0 |
| 2022 | $5,385 | $202,900 | $0 | $0 |
| 2021 | $5,162 | $225,700 | $0 | $0 |
| 2020 | $5,144 | $218,100 | $0 | $0 |
| 2019 | $4,816 | $202,900 | $0 | $0 |
| 2018 | $4,434 | $175,100 | $0 | $0 |
| 2017 | $4,861 | $175,100 | $0 | $0 |
| 2016 | $5,216 | $124,700 | $0 | $0 |
| 2014 | $1,063 | $22,500 | $0 | $0 |
| 2012 | $1,063 | $24,000 | $0 | $0 |
Property History
| Date | Event | Price | List to Sale | Price per Sq Ft | Prior Sale |
|---|---|---|---|---|---|
| 01/20/2019 01/20/19 | Sold | -- | -- | -- | View Prior Sale |
| 12/21/2018 12/21/18 | Pending | -- | -- | -- | |
| 06/08/2016 06/08/16 | Sold | $326,280 | +0.7% | $127 / Sq Ft | View Prior Sale |
| 03/21/2016 03/21/16 | Pending | -- | -- | -- | |
| 11/13/2015 11/13/15 | For Sale | $323,900 | -- | $126 / Sq Ft | |
| 07/29/2013 07/29/13 | For Sale | -- | -- | -- |
Purchase History
| Date | Type | Sale Price | Title Company |
|---|---|---|---|
| Quit Claim Deed | -- | Independent Title Services | |
| Warranty Deed | $326,280 | Core Title | |
| Warranty Deed | $27,500 | -- | |
| Interfamily Deed Transfer | -- | -- |
Mortgage History
| Date | Status | Loan Amount | Loan Type |
|---|---|---|---|
| Previous Owner | $309,966 | New Conventional |
Source: Realcomp
MLS Number: 20251056051
APN: 08-27-404-031
- 1020 Woods Edge Dr
- 1560 Odette
- 1552 Odette
- 11523 Timberlane Trail
- 11639 Island Ct
- 2.03 Acres Highland Rd
- 12071 Highland Rd
- 1163 Long Lake Dr
- V/L Highland Rd
- 2255 Clark Rd
- 2397 Lorraina Ln
- 227 W Peterson Dr
- V/L Parcel D Old Us-23 Hwy
- V/L Parcels C & D Old Us-23 Hwy
- V/L Parcel C Old Us-23 Hwy
- 000 Highland Rd
- V/L Commerce Rd
- 13541 Austin Ct
- Beretta Loft Plan at Hunters Ridge - Landings 5
- Beretta Plan at Hunters Ridge - Landings 5
- 11602 Norway Dr
- 12415 Redwood Rose Way
- 1950 Oakbrooke Dr
- 9945 Havendale Dr
- 117 Beech Unit 117
- 1253 Pine Ridge Dr
- 184 N John St
- 4196 Kensington Rd
- 2195 N Milford Rd
- 8120 Allor Landing
- 2193 N Milford Rd
- 2819 Monte Vista
- 574 Napa Valley Dr
- 4229 Deeside Dr
- 852 N Main St
- 850 N Main St
- 811-845 N Main St
- 414 Union St
- 8699 Meadowbrook Dr
- 321 Williamsen Dr
