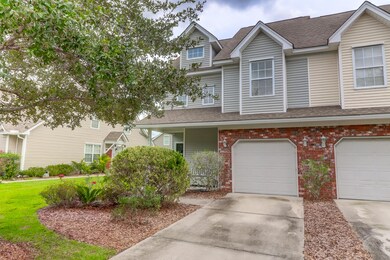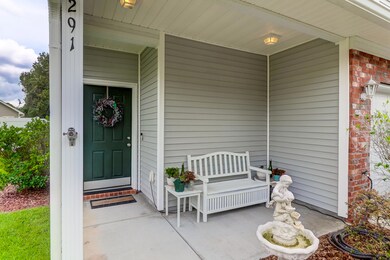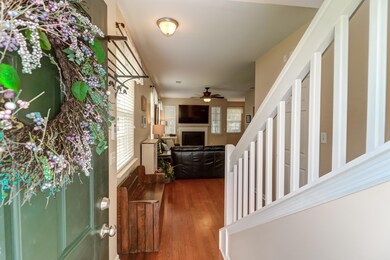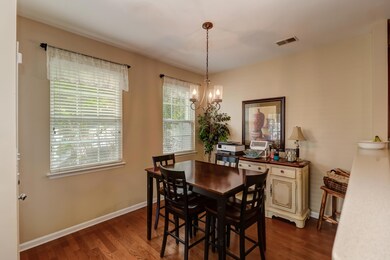
1291 Fenwick Plantation Rd Johns Island, SC 29455
Estimated Value: $388,790 - $449,000
Highlights
- Cathedral Ceiling
- Community Pool
- 1 Car Attached Garage
- Wood Flooring
- Covered patio or porch
- Eat-In Kitchen
About This Home
As of October 2020This beautiful end unit townhouse is centrally located on Johns Island to Maybank Highway and has been meticulously maintained. Hardwood flooring runs throughout the main living area which features a fireplace and overlooks the eat-in kitchen and kitchen area. The kitchen is updated with stainless steel appliances and 42'' maple cabinets. Upstairs, the first bedroom is very spacious and has a private bathroom and walk-in closet. The master suite overlooks the backyard and features dual vanities with marble countertops. The attached one car garage is a great place for storage! The screened-in porch is a great spot to relax on summer nights! The HOA covers community pool, neighborhood security, exterior maintenance, exterior insurance, lawn service, pressure wash, & mulch!
Last Agent to Sell the Property
The Cassina Group License #86719 Listed on: 08/27/2020
Home Details
Home Type
- Single Family
Est. Annual Taxes
- $1,325
Year Built
- Built in 2006
Lot Details
- 3,920 Sq Ft Lot
- Privacy Fence
HOA Fees
- $266 Monthly HOA Fees
Parking
- 1 Car Attached Garage
Home Design
- Brick Exterior Construction
- Slab Foundation
- Architectural Shingle Roof
- Vinyl Siding
Interior Spaces
- 1,560 Sq Ft Home
- 2-Story Property
- Smooth Ceilings
- Cathedral Ceiling
- Gas Log Fireplace
- Great Room with Fireplace
- Family Room
Kitchen
- Eat-In Kitchen
- Dishwasher
Flooring
- Wood
- Ceramic Tile
- Vinyl
Bedrooms and Bathrooms
- 2 Bedrooms
- Walk-In Closet
Outdoor Features
- Covered patio or porch
Schools
- Angel Oak Elementary School
- Haut Gap Middle School
- St. Johns High School
Utilities
- Cooling Available
- Heat Pump System
Community Details
Overview
- The Commons At Fenwick Hall Subdivision
Recreation
- Community Pool
Ownership History
Purchase Details
Home Financials for this Owner
Home Financials are based on the most recent Mortgage that was taken out on this home.Purchase Details
Home Financials for this Owner
Home Financials are based on the most recent Mortgage that was taken out on this home.Purchase Details
Purchase Details
Purchase Details
Similar Homes in Johns Island, SC
Home Values in the Area
Average Home Value in this Area
Purchase History
| Date | Buyer | Sale Price | Title Company |
|---|---|---|---|
| Keanc Sandra Lynn | $238,000 | None Available | |
| Hardina Natasha C | $191,000 | -- | |
| Redus Sc Housing Llc | $4,592,000 | -- | |
| Edge Marilyn | $236,975 | None Available | |
| Portrait Homes Fenwick Commons Llc | $6,570,000 | -- |
Mortgage History
| Date | Status | Borrower | Loan Amount |
|---|---|---|---|
| Open | Keanc Sandra Lynn | $88,000 | |
| Previous Owner | Hardina Natasha C | $181,450 | |
| Previous Owner | Edge Marilyn | $155,000 |
Property History
| Date | Event | Price | Change | Sq Ft Price |
|---|---|---|---|---|
| 10/02/2020 10/02/20 | Sold | $238,000 | 0.0% | $153 / Sq Ft |
| 09/02/2020 09/02/20 | Pending | -- | -- | -- |
| 08/27/2020 08/27/20 | For Sale | $238,000 | +24.6% | $153 / Sq Ft |
| 07/22/2016 07/22/16 | Sold | $191,000 | -4.3% | $132 / Sq Ft |
| 06/22/2016 06/22/16 | Pending | -- | -- | -- |
| 02/24/2016 02/24/16 | For Sale | $199,500 | -- | $138 / Sq Ft |
Tax History Compared to Growth
Tax History
| Year | Tax Paid | Tax Assessment Tax Assessment Total Assessment is a certain percentage of the fair market value that is determined by local assessors to be the total taxable value of land and additions on the property. | Land | Improvement |
|---|---|---|---|---|
| 2023 | $1,325 | $9,520 | $0 | $0 |
| 2022 | $1,214 | $9,520 | $0 | $0 |
| 2021 | $1,271 | $9,520 | $0 | $0 |
| 2020 | $1,200 | $8,610 | $0 | $0 |
| 2019 | $1,093 | $7,640 | $0 | $0 |
| 2017 | $1,057 | $7,640 | $0 | $0 |
| 2016 | $709 | $7,090 | $0 | $0 |
| 2015 | $731 | $7,090 | $0 | $0 |
| 2014 | $1,146 | $0 | $0 | $0 |
| 2011 | -- | $0 | $0 | $0 |
Agents Affiliated with this Home
-
Caroline Perkins

Seller's Agent in 2020
Caroline Perkins
The Cassina Group
(843) 628-0008
11 in this area
129 Total Sales
-
Laura Frawley
L
Buyer's Agent in 2020
Laura Frawley
The Boulevard Company
(843) 364-1268
5 in this area
44 Total Sales
-
Katrina Johnson

Seller's Agent in 2016
Katrina Johnson
Carolina One Real Estate
(843) 884-1622
5 in this area
80 Total Sales
-
Gettys Glaze

Buyer's Agent in 2016
Gettys Glaze
AgentOwned Realty Charleston Group
(843) 452-6998
12 in this area
201 Total Sales
-
Michael Dew

Buyer Co-Listing Agent in 2016
Michael Dew
AgentOwned Realty Charleston Group
(843) 870-7000
8 in this area
182 Total Sales
Map
Source: CHS Regional MLS
MLS Number: 20023683
APN: 346-00-00-089
- 1510 Royal Colony Rd
- 1151 Saint Pauls Parrish Ln
- 3061 Penny Ln
- 3073 Penny Ln
- 0 Fenwick Plantation Rd Unit 24026014
- 1527 River Rd
- 1612 John Fenwick Ln
- 1604 John Fenwick Ln
- 1602 John Fenwick Ln
- 1593 John Fenwick Ln
- 0 John Fenwick Ln Unit 19003211
- 1876 Towne St
- 1717 Vireo Ct
- 1725 Vireo Ct
- 1713 Vireo Ct
- 3021 Rushland Mews
- 60 Fenwick Hall Alley Unit 738
- 60 Fenwick Hall Alley Unit 415
- 60 Fenwick Hall Alley Unit 432
- 60 Fenwick Hall Alley Unit 321
- 1291 Fenwick Plantation Rd
- 1293 Fenwick Plantation Rd
- 1505 Royal Colony Rd
- 1287 Fenwick Plantation Rd
- 1507 Royal Colony Rd
- 1509 Royal Colony Rd
- 1290 Fenwick Plantation Rd
- 1288 Fenwick Plantation Rd
- 1292 Fenwick Plantation Rd
- 1286 Fenwick Plantation Rd
- 1294 Fenwick Plantation Rd
- 1511 Royal Colony Rd
- 1296 Fenwick Plantation Rd
- 1284 Fenwick Plantation Rd
- 1298 Fenwick Plantation Rd
- 1504 Royal Colony Rd
- 1506 Royal Colony Rd
- 1282 Fenwick Plantation Rd
- 1279 Fenwick Plantation Rd
- 1502 Royal Colony Rd






