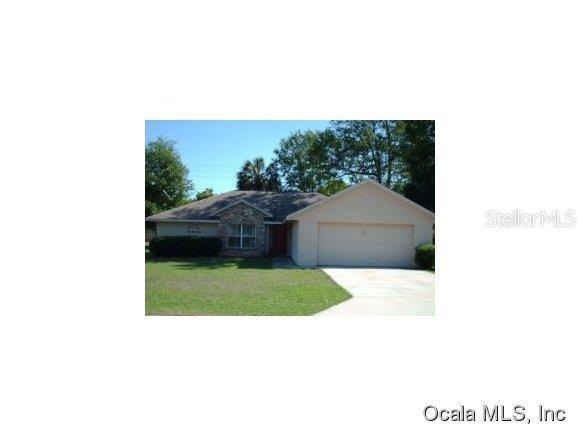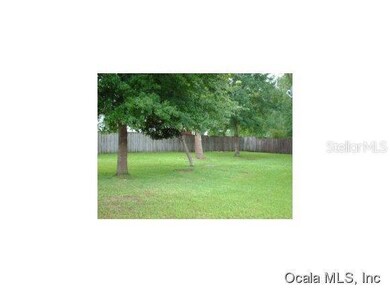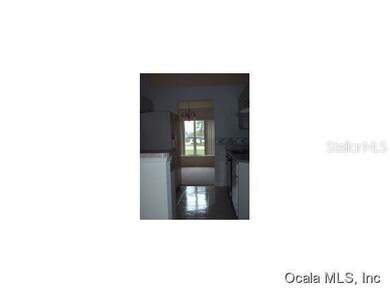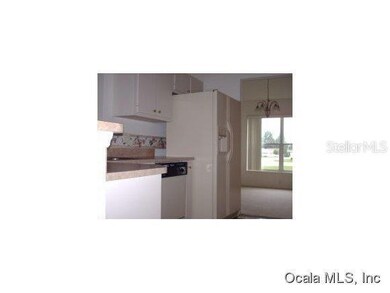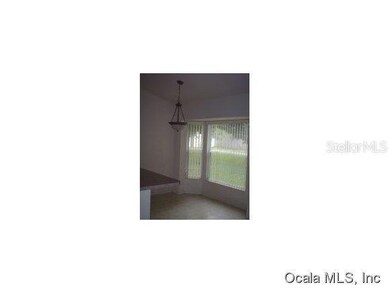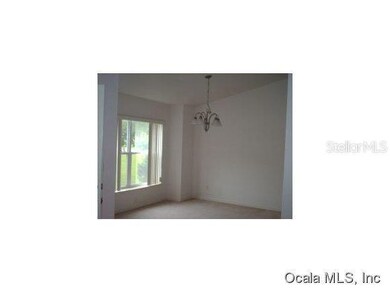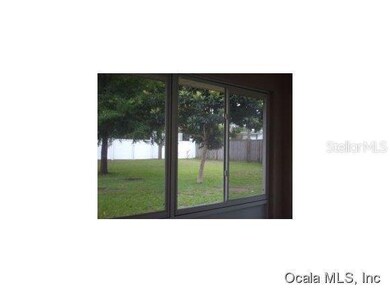1291 SE 65th Cir Ocala, FL 34472
Silver Spring Shores NeighborhoodEstimated Value: $270,570 - $323,000
3
Beds
2
Baths
1,579
Sq Ft
$193/Sq Ft
Est. Value
Highlights
- Race Track
- Cathedral Ceiling
- 2 Car Attached Garage
- Forest High School Rated A-
- No HOA
- Eat-In Kitchen
About This Home
As of July 2014Amazing Home In a quiet street, this 3/2/2 home is Surrounded by Beautiful Landscaping, Home has vaulted ceilings that allows the neutral colors to shine through, Plenty of space, Magnificent Huge Master Bath
Home Details
Home Type
- Single Family
Est. Annual Taxes
- $2,685
Year Built
- Built in 2001
Lot Details
- 0.28 Acre Lot
- Cleared Lot
- Property is zoned R-1 Single Family Dwellin
Parking
- 2 Car Attached Garage
- Garage Door Opener
Home Design
- Shingle Roof
- Concrete Siding
- Block Exterior
- Stucco
Interior Spaces
- 1,579 Sq Ft Home
- 1-Story Property
- Cathedral Ceiling
Kitchen
- Eat-In Kitchen
- Range
- Microwave
- Dishwasher
Flooring
- Carpet
- Tile
- Vinyl
Bedrooms and Bathrooms
- 3 Bedrooms
- Split Bedroom Floorplan
- Walk-In Closet
- 2 Full Bathrooms
Laundry
- Dryer
- Washer
Schools
- Ward-Highlands Elem. Elementary School
- Fort King Middle School
- Forest High School
Horse Facilities and Amenities
- Race Track
Utilities
- Central Air
- Heating Available
- Cable TV Available
Community Details
- No Home Owners Association
- Deer Path Subdivision
Listing and Financial Details
- Property Available on 11/12/13
- Legal Lot and Block 22 / A
- Assessor Parcel Number 3187-001-022
Ownership History
Date
Name
Owned For
Owner Type
Purchase Details
Listed on
Nov 12, 2013
Closed on
Jul 3, 2014
Sold by
Patel Jayantibhai A and Patel Kokilaben J
Bought by
Li Richard Q
List Price
$125,000
Sold Price
$125,000
Current Estimated Value
Home Financials for this Owner
Home Financials are based on the most recent Mortgage that was taken out on this home.
Estimated Appreciation
$180,393
Avg. Annual Appreciation
8.04%
Original Mortgage
$112,500
Outstanding Balance
$32,161
Interest Rate
3.32%
Mortgage Type
New Conventional
Estimated Equity
$273,232
Purchase Details
Closed on
May 31, 2001
Sold by
Murphy Development Inc
Bought by
Patel Jayantibhai A and Patel Kokilaben J
Home Financials for this Owner
Home Financials are based on the most recent Mortgage that was taken out on this home.
Original Mortgage
$119,320
Interest Rate
7.11%
Create a Home Valuation Report for This Property
The Home Valuation Report is an in-depth analysis detailing your home's value as well as a comparison with similar homes in the area
Home Values in the Area
Average Home Value in this Area
Purchase History
| Date | Buyer | Sale Price | Title Company |
|---|---|---|---|
| Li Richard Q | $125,000 | Advantage Title Llc | |
| Patel Jayantibhai A | $125,600 | First American Title Ins Co |
Source: Public Records
Mortgage History
| Date | Status | Borrower | Loan Amount |
|---|---|---|---|
| Open | Li Richard Q | $112,500 | |
| Previous Owner | Patel Jayantibhai A | $119,320 |
Source: Public Records
Property History
| Date | Event | Price | List to Sale | Price per Sq Ft |
|---|---|---|---|---|
| 04/30/2020 04/30/20 | Off Market | $125,000 | -- | -- |
| 07/03/2014 07/03/14 | Sold | $125,000 | 0.0% | $79 / Sq Ft |
| 06/03/2014 06/03/14 | Pending | -- | -- | -- |
| 11/12/2013 11/12/13 | For Sale | $125,000 | -- | $79 / Sq Ft |
Source: Stellar MLS
Tax History Compared to Growth
Tax History
| Year | Tax Paid | Tax Assessment Tax Assessment Total Assessment is a certain percentage of the fair market value that is determined by local assessors to be the total taxable value of land and additions on the property. | Land | Improvement |
|---|---|---|---|---|
| 2025 | $1,897 | $130,234 | -- | -- |
| 2024 | $1,656 | $126,564 | -- | -- |
| 2023 | $1,610 | $122,878 | $0 | $0 |
| 2022 | $1,561 | $119,299 | $0 | $0 |
| 2021 | $1,552 | $115,824 | $0 | $0 |
| 2020 | $1,537 | $114,225 | $0 | $0 |
| 2019 | $1,510 | $111,657 | $0 | $0 |
| 2018 | $1,435 | $109,575 | $0 | $0 |
| 2017 | $1,408 | $107,321 | $0 | $0 |
| 2016 | $1,372 | $105,114 | $0 | $0 |
| 2015 | $1,376 | $104,383 | $0 | $0 |
| 2014 | $1,989 | $109,259 | $0 | $0 |
Source: Public Records
Map
Source: Stellar MLS
MLS Number: OM399189
APN: 3187-001-022
Nearby Homes
- 6510B Lakewood Dr
- 1501 Killarney Ct Unit 506
- 6503 Lakewood Dr Unit A
- 1503A Peachtree Ln Unit 535
- 6506 Portrush Rd Unit 810
- 6408C Lakewood Dr Unit 782
- 6551 SE 11th Loop
- 6800 SE 12th Place
- 6607 Lakewood Dr Unit 33
- 1320 SE 63rd Court Rd
- 6418 Lakewood Dr Unit B
- 6997 Ganton Rd Unit B
- 1505 Killarney Ct
- 1704 Sedgefield Ln Unit Lot 453
- 6319 Lakewood Dr Unit A
- 1810C W Gleneagles Rd Unit 162
- 6706 Lakewood Dr Unit 91
- 1203 W Gleneagles Rd Unit D
- 7196 Easy St
- 203B E Gleneagles Rd Unit 829
- 1299 SE 65th Cir
- 1283 SE 65th Cir
- 1307 SE 65th Cir
- 1319 SE 66th Ave
- 1275 SE 65th Cir
- 1496B Killarney Ct Unit 313
- 1318 SE 66th Ave
- 1291 SE 66th Ave
- 1315 SE 65th Cir
- 1267 SE 65th Cir
- 1290 SE 66th Ave
- 1334 SE 65th Cir
- 6670 SE 11th Loop
- 1263 SE 66th Ave
- 1340 SE 65th Cir
- 1262 SE 66th Ave
- 1259 SE 65th Cir
- 1501 Killarney Ct Unit D
- 6650 SE 11th Loop
- 1260 SE 65th Cir
