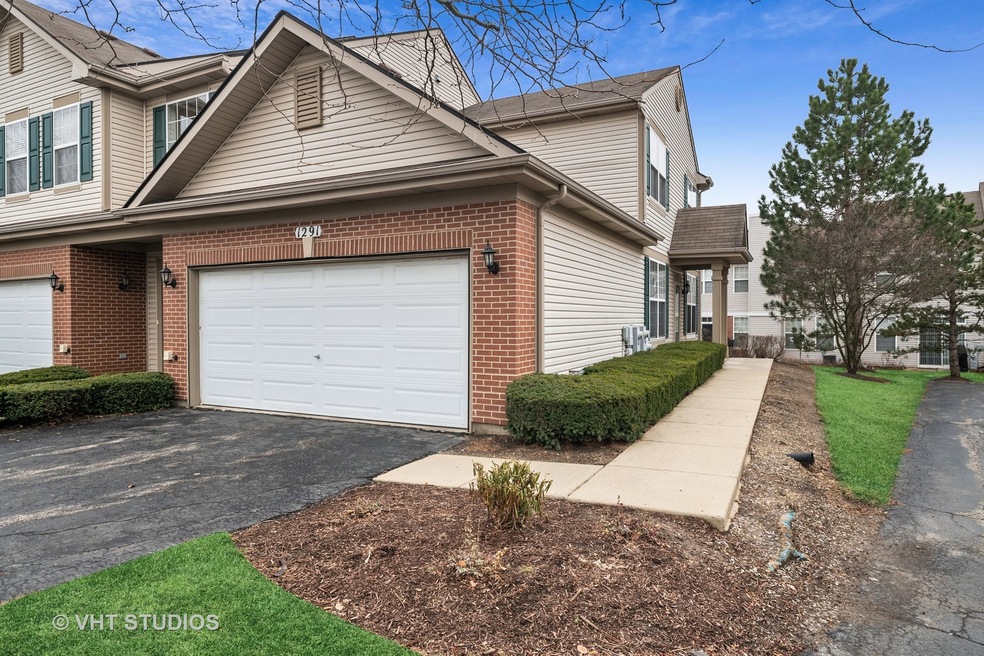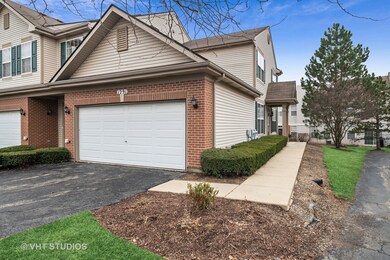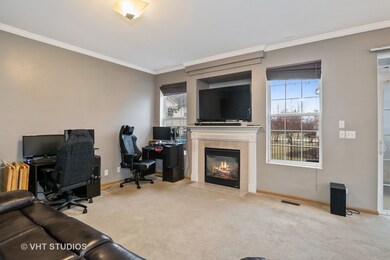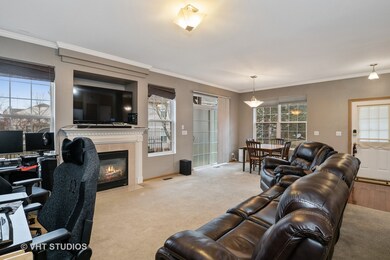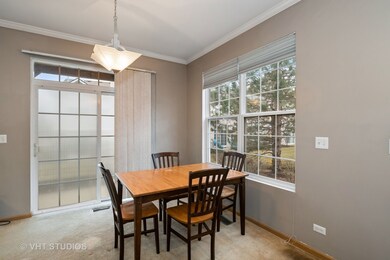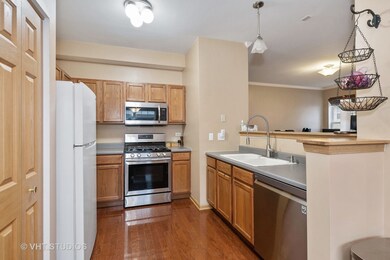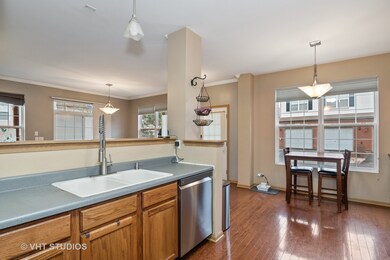
1291 W Oriole Ct Unit 432005 Round Lake, IL 60073
Remington Trails NeighborhoodHighlights
- Wood Flooring
- 2 Car Attached Garage
- Breakfast Bar
- End Unit
- Walk-In Closet
- Patio
About This Home
As of May 2022This rare ranch townhouse end unit offers an open floor plan featuring a large family room with a fireplace and sliding glass door that leads to covered patio.Eat-in kitchen with 42" cabinets, hardwood floors and all appliances stay. Master suite has plenty of room for a king size bed, a huge walk in closet and it's own bath.The 9' ceilings make this home feel even bigger and offers ground floor, one level living! Laundry and plenty of storage plus a 2 car garage.Close to train and all conveniences.
Last Agent to Sell the Property
Berkshire Hathaway HomeServices Starck Real Estate License #471018796 Listed on: 03/25/2022

Townhouse Details
Home Type
- Townhome
Est. Annual Taxes
- $4,006
Year Built
- Built in 2003
HOA Fees
Parking
- 2 Car Attached Garage
- Garage Transmitter
- Garage Door Opener
- Driveway
- Parking Included in Price
Home Design
- Asphalt Roof
- Concrete Perimeter Foundation
Interior Spaces
- 1,328 Sq Ft Home
- 1-Story Property
- Ceiling height of 9 feet or more
- Wood Burning Fireplace
- Gas Log Fireplace
- Family Room
- Living Room with Fireplace
- Combination Dining and Living Room
- Wood Flooring
Kitchen
- Breakfast Bar
- Range
- Microwave
- Dishwasher
- Disposal
Bedrooms and Bathrooms
- 2 Bedrooms
- 2 Potential Bedrooms
- Walk-In Closet
- Bathroom on Main Level
- 2 Full Bathrooms
Laundry
- Laundry Room
- Laundry on main level
- Dryer
- Washer
Home Security
Accessible Home Design
- Accessibility Features
- More Than Two Accessible Exits
- Level Entry For Accessibility
Utilities
- Forced Air Heating and Cooling System
- Heating System Uses Natural Gas
Additional Features
- Patio
- End Unit
Listing and Financial Details
- Homeowner Tax Exemptions
Community Details
Overview
- Association fees include insurance, exterior maintenance, lawn care, scavenger, snow removal
- 5 Units
- Representative Association, Phone Number (847) 490-3833
- Fairfield Lakes Subdivision, Albany Ii Floorplan
- Property managed by Associa Chicagoland
Recreation
- Park
Pet Policy
- Dogs and Cats Allowed
Security
- Resident Manager or Management On Site
- Carbon Monoxide Detectors
Ownership History
Purchase Details
Home Financials for this Owner
Home Financials are based on the most recent Mortgage that was taken out on this home.Purchase Details
Home Financials for this Owner
Home Financials are based on the most recent Mortgage that was taken out on this home.Purchase Details
Home Financials for this Owner
Home Financials are based on the most recent Mortgage that was taken out on this home.Similar Homes in the area
Home Values in the Area
Average Home Value in this Area
Purchase History
| Date | Type | Sale Price | Title Company |
|---|---|---|---|
| Warranty Deed | $170,000 | Starck Title Services | |
| Warranty Deed | $123,500 | None Available | |
| Special Warranty Deed | $157,500 | Chicago Title Insurance Comp |
Mortgage History
| Date | Status | Loan Amount | Loan Type |
|---|---|---|---|
| Open | $127,500 | New Conventional | |
| Previous Owner | $109,000 | New Conventional | |
| Previous Owner | $117,325 | New Conventional | |
| Previous Owner | $29,000 | Credit Line Revolving | |
| Previous Owner | $122,000 | Fannie Mae Freddie Mac | |
| Previous Owner | $124,450 | Purchase Money Mortgage | |
| Closed | $25,000 | No Value Available |
Property History
| Date | Event | Price | Change | Sq Ft Price |
|---|---|---|---|---|
| 05/23/2022 05/23/22 | Sold | $170,000 | +9.7% | $128 / Sq Ft |
| 03/30/2022 03/30/22 | Pending | -- | -- | -- |
| 03/25/2022 03/25/22 | For Sale | $155,000 | +25.5% | $117 / Sq Ft |
| 05/19/2015 05/19/15 | Sold | $123,500 | -2.8% | $93 / Sq Ft |
| 04/20/2015 04/20/15 | Pending | -- | -- | -- |
| 10/17/2014 10/17/14 | For Sale | $127,000 | -- | $96 / Sq Ft |
Tax History Compared to Growth
Tax History
| Year | Tax Paid | Tax Assessment Tax Assessment Total Assessment is a certain percentage of the fair market value that is determined by local assessors to be the total taxable value of land and additions on the property. | Land | Improvement |
|---|---|---|---|---|
| 2024 | $5,186 | $55,862 | $2,184 | $53,678 |
| 2023 | $5,186 | $51,268 | $2,004 | $49,264 |
| 2022 | $4,280 | $47,462 | $1,734 | $45,728 |
| 2021 | $4,318 | $43,854 | $1,801 | $42,053 |
| 2020 | $4,119 | $41,726 | $1,714 | $40,012 |
| 2019 | $4,006 | $40,032 | $1,644 | $38,388 |
| 2018 | $3,144 | $29,595 | $3,360 | $26,235 |
| 2017 | $3,069 | $27,839 | $3,161 | $24,678 |
| 2016 | $2,911 | $25,698 | $2,918 | $22,780 |
| 2015 | $2,789 | $23,477 | $2,666 | $20,811 |
| 2014 | $3,657 | $29,466 | $4,056 | $25,410 |
| 2012 | $3,676 | $30,774 | $4,236 | $26,538 |
Agents Affiliated with this Home
-
Karen Conley Sabella

Seller's Agent in 2022
Karen Conley Sabella
Berkshire Hathaway HomeServices Starck Real Estate
(847) 910-7515
1 in this area
92 Total Sales
-
Dawn Imparato

Seller Co-Listing Agent in 2022
Dawn Imparato
Berkshire Hathaway HomeServices Starck Real Estate
(847) 791-0440
1 in this area
55 Total Sales
-
Tyler Bush

Buyer's Agent in 2022
Tyler Bush
Real Broker, LLC
(217) 960-8605
1 in this area
49 Total Sales
-
Domenica Koch

Seller's Agent in 2015
Domenica Koch
@ Properties
(847) 736-9343
141 Total Sales
-
J
Buyer's Agent in 2015
Jerri Kazlo
RE/MAX Plaza
Map
Source: Midwest Real Estate Data (MRED)
MLS Number: 11357179
APN: 06-19-303-007
- 610 N Red Deer Rd
- 1423 W Remington Ln
- 1446 W Remington Ln
- 373 Wagonwood Rd
- 978 N Village Dr Unit 2
- 202 Moon Rover Dr
- 123 Nasa Cir
- 1584 W Crystal Rock Ct Unit 2B
- 1524 W Sand Bar Ct Unit 2A
- 1125 N Red Oak Cir Unit 3
- 34746 N Gerberding Ave
- 1032 Brentwood Dr
- 34763 Peterson Ave
- 1939 Bluff Ct
- 347 N Red Oak Cir Unit 406
- 1228 N Red Oak Cir Unit 2
- 1226 N Village Dr
- 1221 N Village Dr
- 906 Central Park Dr
- 00 Gilmer Rd
