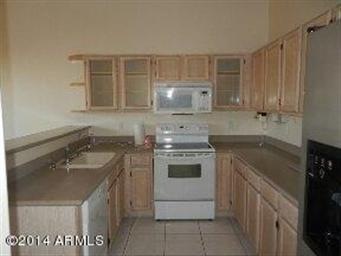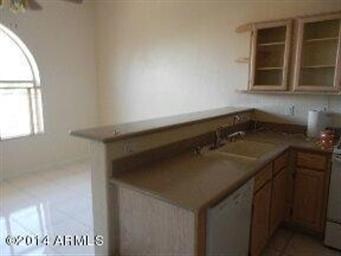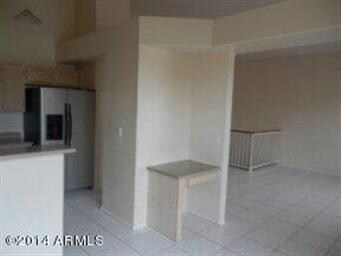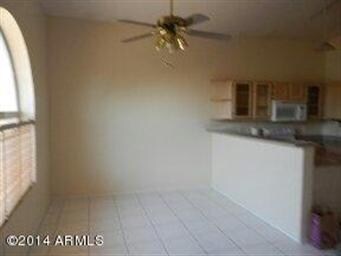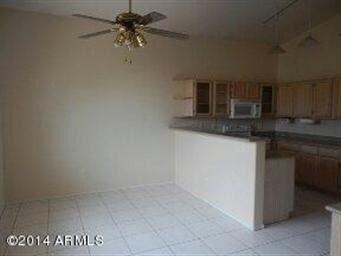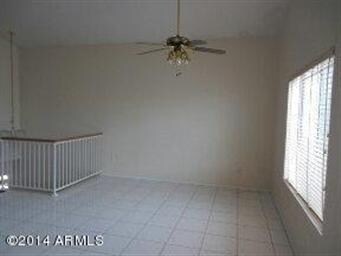
1291 W Whitten St Chandler, AZ 85224
Central Ridge NeighborhoodEstimated Value: $529,000 - $576,000
Highlights
- Spanish Architecture
- Tennis Courts
- Double Pane Windows
- Andersen Junior High School Rated A-
- 3 Car Direct Access Garage
- Dual Vanity Sinks in Primary Bathroom
About This Home
As of November 2014Location, Location, Location!Spacious well maintained home in nice Chandler neighborhood. Room to grow, 3 BR's plus den, bonus game/family room. Newer carpet, corian counter tops in kitchen, water softener and RO system. Storage galore in this home. Downstairs 1/2 Bath has plumbing to add shower. You won't find a laundry room this large in most homes, has room for extra fridge and cabinets. Backyard has extended covered patio, artificial turf, play area, and large concrete slab. 3 car garage has cabinets, work bench, and sink. 4th BR does not have closet. Common area has community tennis court, playground, and walking paths. One of the best prices per square foot in the area.
Don't miss this one. Close to shopping and freeways.
Home Details
Home Type
- Single Family
Est. Annual Taxes
- $1,343
Year Built
- Built in 1993
Lot Details
- 4,970 Sq Ft Lot
- Desert faces the front and back of the property
- Block Wall Fence
- Artificial Turf
- Front and Back Yard Sprinklers
- Sprinklers on Timer
HOA Fees
- $35 Monthly HOA Fees
Parking
- 3 Car Direct Access Garage
- Garage Door Opener
Home Design
- Spanish Architecture
- Wood Frame Construction
- Tile Roof
- Stucco
Interior Spaces
- 2,219 Sq Ft Home
- 2-Story Property
- Ceiling Fan
- Double Pane Windows
Kitchen
- Breakfast Bar
- Built-In Microwave
- Dishwasher
Flooring
- Carpet
- Tile
Bedrooms and Bathrooms
- 4 Bedrooms
- Primary Bathroom is a Full Bathroom
- 2.5 Bathrooms
- Dual Vanity Sinks in Primary Bathroom
- Bathtub With Separate Shower Stall
Laundry
- Laundry in unit
- Washer and Dryer Hookup
Outdoor Features
- Patio
Schools
- Dr Howard K Conley Elementary School
- Bogle Junior High School
- Hamilton High School
Utilities
- Refrigerated Cooling System
- Heating Available
- Water Filtration System
- High Speed Internet
- Cable TV Available
Listing and Financial Details
- Tax Lot 138
- Assessor Parcel Number 303-23-274
Community Details
Overview
- Association fees include ground maintenance
- Crescent Village HOA, Phone Number (480) 820-3451
- Built by Key Construction
- Crescent Village Subdivision
Recreation
- Tennis Courts
- Community Playground
- Bike Trail
Ownership History
Purchase Details
Home Financials for this Owner
Home Financials are based on the most recent Mortgage that was taken out on this home.Purchase Details
Home Financials for this Owner
Home Financials are based on the most recent Mortgage that was taken out on this home.Purchase Details
Home Financials for this Owner
Home Financials are based on the most recent Mortgage that was taken out on this home.Purchase Details
Home Financials for this Owner
Home Financials are based on the most recent Mortgage that was taken out on this home.Purchase Details
Home Financials for this Owner
Home Financials are based on the most recent Mortgage that was taken out on this home.Purchase Details
Home Financials for this Owner
Home Financials are based on the most recent Mortgage that was taken out on this home.Purchase Details
Purchase Details
Home Financials for this Owner
Home Financials are based on the most recent Mortgage that was taken out on this home.Purchase Details
Home Financials for this Owner
Home Financials are based on the most recent Mortgage that was taken out on this home.Similar Homes in Chandler, AZ
Home Values in the Area
Average Home Value in this Area
Purchase History
| Date | Buyer | Sale Price | Title Company |
|---|---|---|---|
| Venkat Ram Prashanth Guduru | $322,500 | Pioneer Title Agency Inc | |
| Endicott Lawrence | -- | None Available | |
| Endicott Lawrence | -- | None Available | |
| Endicott Lawrence | $250,100 | Driggs Title Agency Inc | |
| Endicott Lawrence | -- | Driggs Title Agency Inc | |
| Thomas Zachary S | -- | Accommodation | |
| Thomas Zachary S | -- | Empire West Title Agency | |
| Thomas Zachary S | -- | None Available | |
| Thomas Zachary S | $289,000 | The Talon Group Ocotillo | |
| Renaud Philip L | $154,500 | Transnation Title Ins Co |
Mortgage History
| Date | Status | Borrower | Loan Amount |
|---|---|---|---|
| Open | Venkat Ram Prashanth Guduru | $270,000 | |
| Previous Owner | Endicott Lawrence | $31,017 | |
| Previous Owner | Endicott Lawrence | $31,500 | |
| Previous Owner | Endicott Lawrence | $232,000 | |
| Previous Owner | Endicott Lawrence | $245,785 | |
| Previous Owner | Endicott Lawrence | $247,063 | |
| Previous Owner | Endicott Lawrence | $245,569 | |
| Previous Owner | Endicott Lawrence | $245,569 | |
| Previous Owner | Thomas Zachary S | $132,000 | |
| Previous Owner | Thomas Zachary S | $120,000 | |
| Previous Owner | Thomas Zachary S | $231,200 | |
| Previous Owner | Renaud Philip L | $50,000 | |
| Previous Owner | Renaud Philip L | $198,300 | |
| Previous Owner | Renaud Philip L | $39,400 | |
| Previous Owner | Renaud Philip L | $159,135 |
Property History
| Date | Event | Price | Change | Sq Ft Price |
|---|---|---|---|---|
| 11/06/2014 11/06/14 | Sold | $250,100 | +0.1% | $113 / Sq Ft |
| 09/27/2014 09/27/14 | Pending | -- | -- | -- |
| 09/17/2014 09/17/14 | Price Changed | $249,900 | -3.8% | $113 / Sq Ft |
| 06/04/2014 06/04/14 | Price Changed | $259,900 | -3.7% | $117 / Sq Ft |
| 05/20/2014 05/20/14 | Price Changed | $269,900 | -1.8% | $122 / Sq Ft |
| 05/02/2014 05/02/14 | For Sale | $274,900 | 0.0% | $124 / Sq Ft |
| 05/01/2013 05/01/13 | Rented | $1,450 | -3.0% | -- |
| 04/02/2013 04/02/13 | Under Contract | -- | -- | -- |
| 02/28/2013 02/28/13 | For Rent | $1,495 | +3.1% | -- |
| 09/21/2012 09/21/12 | Rented | $1,450 | -19.4% | -- |
| 09/05/2012 09/05/12 | Under Contract | -- | -- | -- |
| 08/05/2012 08/05/12 | For Rent | $1,800 | +33.3% | -- |
| 02/03/2012 02/03/12 | Rented | $1,350 | -9.7% | -- |
| 02/01/2012 02/01/12 | Under Contract | -- | -- | -- |
| 12/15/2011 12/15/11 | For Rent | $1,495 | -- | -- |
Tax History Compared to Growth
Tax History
| Year | Tax Paid | Tax Assessment Tax Assessment Total Assessment is a certain percentage of the fair market value that is determined by local assessors to be the total taxable value of land and additions on the property. | Land | Improvement |
|---|---|---|---|---|
| 2025 | $2,358 | $25,625 | -- | -- |
| 2024 | $2,313 | $24,404 | -- | -- |
| 2023 | $2,313 | $38,180 | $7,630 | $30,550 |
| 2022 | $2,239 | $28,750 | $5,750 | $23,000 |
| 2021 | $2,302 | $26,400 | $5,280 | $21,120 |
| 2020 | $2,289 | $24,830 | $4,960 | $19,870 |
| 2019 | $1,867 | $23,750 | $4,750 | $19,000 |
| 2018 | $1,808 | $22,760 | $4,550 | $18,210 |
| 2017 | $1,685 | $21,680 | $4,330 | $17,350 |
| 2016 | $1,623 | $20,930 | $4,180 | $16,750 |
| 2015 | $1,573 | $18,670 | $3,730 | $14,940 |
Agents Affiliated with this Home
-
Mary Bowen

Seller's Agent in 2014
Mary Bowen
West USA Realty
(602) 319-6508
1 in this area
31 Total Sales
-
Carrie Black-Montano

Buyer's Agent in 2014
Carrie Black-Montano
Realty One Group
(480) 560-5759
47 Total Sales
-
Sandra Mitsis

Seller's Agent in 2013
Sandra Mitsis
Acacia Fine Homes
(480) 529-5065
11 Total Sales
-

Buyer's Agent in 2012
Annette Rehder
Valley Executives Real Estate
-
P
Buyer's Agent in 2012
Paul Gebhardt
RealCore Realty
Map
Source: Arizona Regional Multiple Listing Service (ARMLS)
MLS Number: 5109931
APN: 303-23-274
- 1313 W Glenmere Dr
- 515 S Apache Dr
- 351 S Apache Dr
- 1360 W Folley St
- 1432 W Hopi Dr
- 874 S Comanche Ct
- 1282 W Kesler Ln
- 1392 W Kesler Ln
- 231 S Comanche Dr
- 972 S Gardner Dr
- 530 S Emerson St
- 1573 W Chicago St
- 1582 W Chicago St
- 1254 W Browning Way
- 902 W Saragosa St Unit D23
- 842 W Saragosa St
- 850 W Folley St
- 834 W Whitten St
- 866 W Geronimo St
- 1770 W Derringer Way
- 1291 W Whitten St
- 1301 W Whitten St
- 1281 W Whitten St
- 1271 W Whitten St
- 1292 W Glenmere Dr
- 1321 W Whitten St
- 1302 W Glenmere Dr
- 1272 W Glenmere Dr
- 1261 W Whitten St
- 1312 W Glenmere Dr
- 1290 W Whitten St
- 1300 W Whitten St
- 1280 W Whitten St
- 1310 W Whitten St
- 1262 W Glenmere Dr
- 1270 W Whitten St
- 1320 W Whitten St
- 1251 W Whitten St
- 1260 W Whitten St
- 1252 W Glenmere Dr
