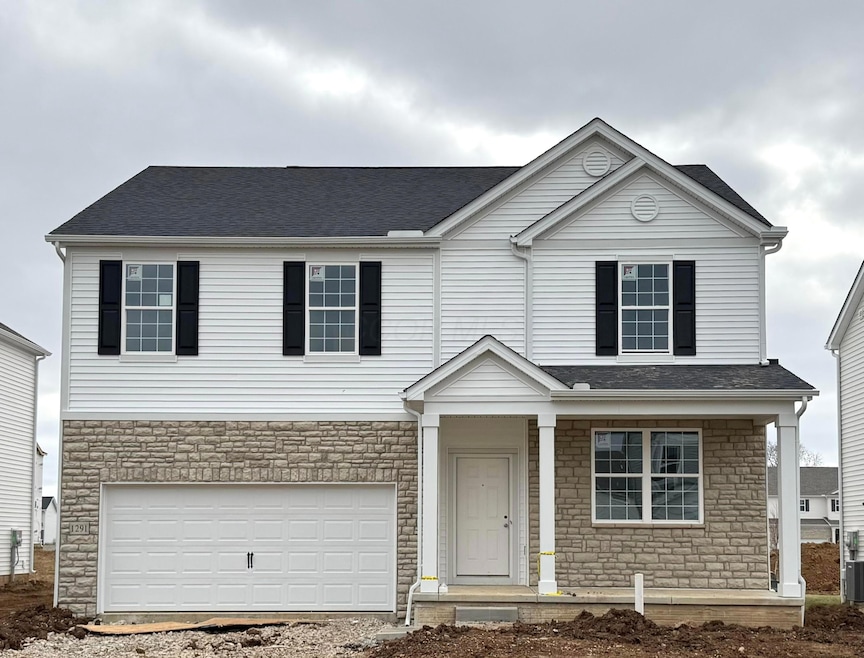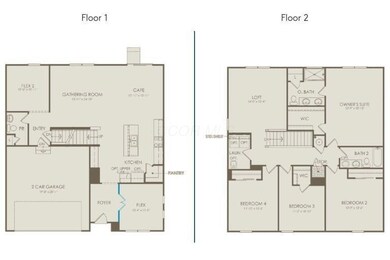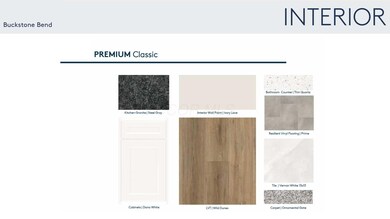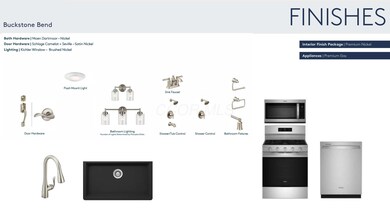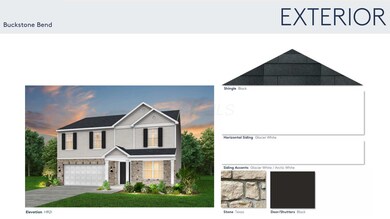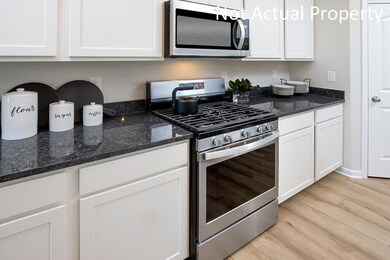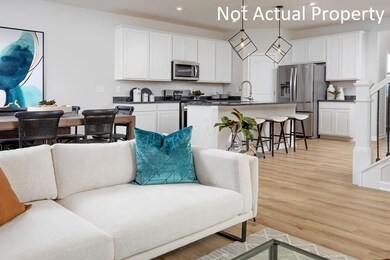1291 Webb Dr Unit Lot 90 Lockbourne, OH 43137
Obetz-Lockbourne NeighborhoodEstimated payment $3,039/month
Highlights
- New Construction
- Great Room
- 2 Car Attached Garage
- Loft
- Walk-In Pantry
- Park
About This Home
ESTIMATED COMPLETION BY THE END OF JANUARY. This is a stunning new 4 bed 2.5 bath home in Buckstone Bend. The kitchen has stainless Whirlpool gas appliances, upgraded dana white pure style cabinets with premium hardware, steel grey granite counters, an upgraded black metallic composite sink with a moen arbor faucet, a large island with space for seating and an awesome walk in corner pantry for storage. The owners suite has a private bath with a walk-in shower, double bowl vanity, blanco maple quartz counter, linen closet and a spacious walk-in closet. An add'l 3 beds, a full bath with a double bowl vanity, a huge multi use loft and laundry. A great room, eating space, 2 versatile flex spaces, a powder room and 2 car garage. A full basement with rough-in plumbing. Smart home features included. Premium brushed nickel finishes. Beautiful luxury vinyl plank flooring throughout the main level. Gorgeous stone front. Neighborhood park, playground and multi use paths for your enjoyment. A short drive to many everyday conveniences like groceries, banking, pharmacies, casual dining and more. Walkable to Hamilton Local Schools. Interior photos are of a model, not the actual home.
Home Details
Home Type
- Single Family
Year Built
- Built in 2025 | New Construction
Lot Details
- 6,970 Sq Ft Lot
HOA Fees
- $105 Monthly HOA Fees
Parking
- 2 Car Attached Garage
Home Design
- Poured Concrete
- Vinyl Siding
- Stone Exterior Construction
Interior Spaces
- 2,606 Sq Ft Home
- 2-Story Property
- Insulated Windows
- Great Room
- Loft
- Basement Fills Entire Space Under The House
Kitchen
- Walk-In Pantry
- Gas Range
- Microwave
- Dishwasher
Flooring
- Carpet
- Laminate
- Ceramic Tile
- Vinyl
Bedrooms and Bathrooms
- 4 Bedrooms
Laundry
- Laundry Room
- Laundry on upper level
Utilities
- Forced Air Heating and Cooling System
- Heating System Uses Gas
- Cable TV Available
Listing and Financial Details
- Assessor Parcel Number 152-002279-00
Community Details
Overview
- Association fees include cable/satellite
- Association Phone (877) 404-1089
- Omni HOA
Recreation
- Park
Map
Home Values in the Area
Average Home Value in this Area
Property History
| Date | Event | Price | List to Sale | Price per Sq Ft |
|---|---|---|---|---|
| 11/02/2025 11/02/25 | Price Changed | $469,900 | -1.1% | $180 / Sq Ft |
| 10/21/2025 10/21/25 | Price Changed | $474,900 | -0.2% | $182 / Sq Ft |
| 10/15/2025 10/15/25 | For Sale | $475,900 | -- | $183 / Sq Ft |
Source: Columbus and Central Ohio Regional MLS
MLS Number: 225039089
- 1315 Webb Dr Unit Lot 93
- 1292 Webb Dr Unit Lot 83
- 5081 Lockbourne Rd
- 1099 Secrest Ave
- 1059 Belford Ave
- 5083 Meadowbrook Dr
- 4917 Fishburn Ct
- 5140 Meadowbrook Dr
- 4990 Root Place
- 4434 Butler Farms Dr
- 1962 Reese Ave
- 1987 Reese Ave
- 4241 Gelbray Ct
- 4410 Holstein Dr
- 4175 Holstein Dr
- 4412 Catamaran Dr
- 1341 Halfhill Way
- 791 Scarlett Ln
- 353 Kear St
- 4344 Brett Ln
- 1375 Theodore Dr
- 1260 Seward Dr
- 520 Wyndham Ridge Dr
- 439 Wellsleyglen Dr
- 310 Rathmell Rd
- 4250 Sestos Dr
- 451 Scioto Villa Ln
- 967 Robmeyer Dr
- 1087 Lavender Ln
- 4475 Charlotte Rd
- 3747 Christie Rd E
- 3747 Christie Rd W
- 6815 Shook Rd
- 5289 Earhart Dr
- 14 Oak Rd
- 98 Buckeye Cir Unit B098
- 100 Obetz Rd
- 5271 Gobel Dr
- 3306 Lauren Fields Dr S
- 5300 Folsom Dr
