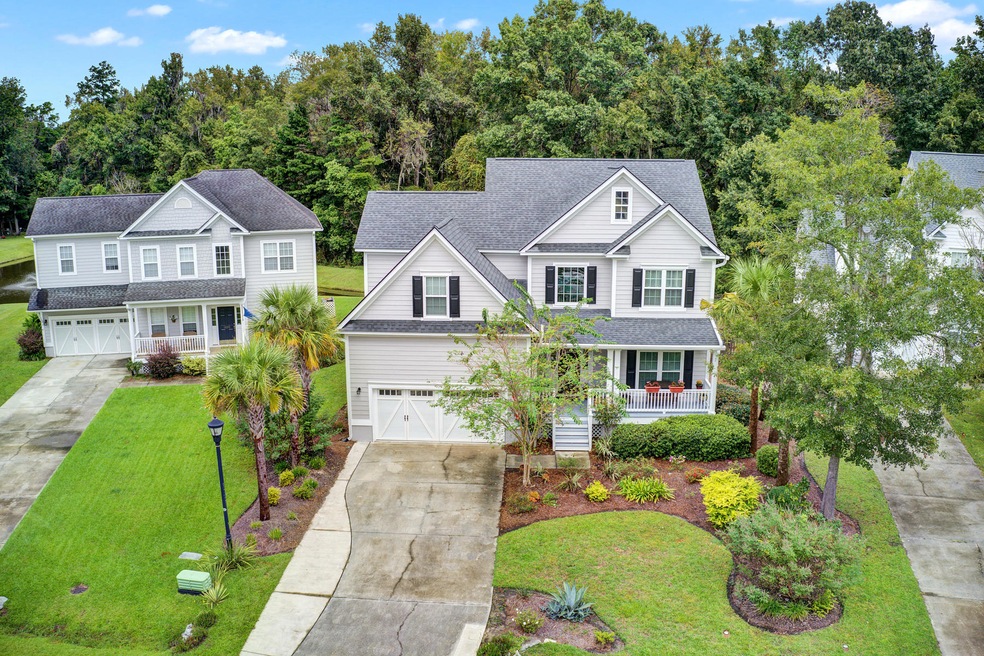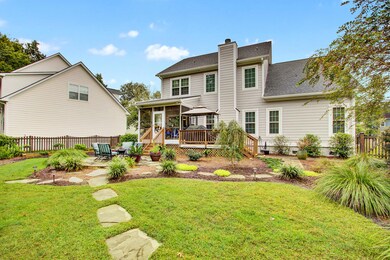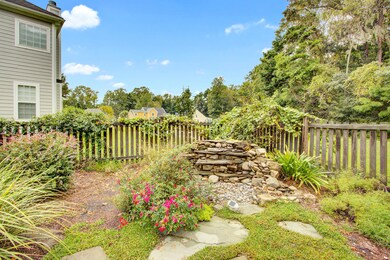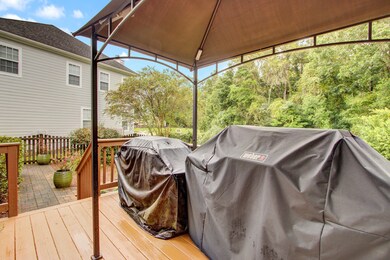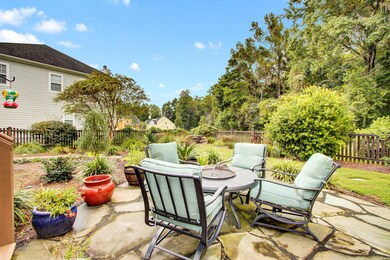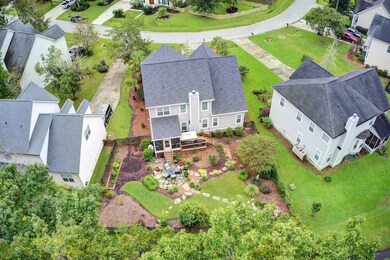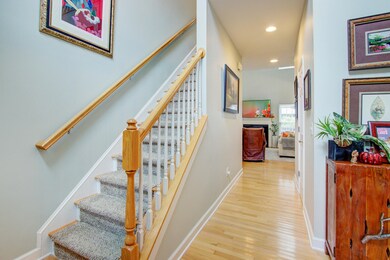
1291 White Tail Path Charleston, SC 29414
Highlights
- Home Theater
- Finished Room Over Garage
- Pond
- Drayton Hall Elementary School Rated A-
- Deck
- Wooded Lot
About This Home
As of November 2020In the heart of West Ashley you will find desirable HUNT CLUB subdivision. This well-established family-friendly quiet neighborhood has everything you could want! Close to all the shopping, dining and great school districts you will love being a short commute from Downtown Charleston and all the area beaches and historic gardens. This home sits on a POND LOT with over $35,000 landscaping. The owners installed a BRAND NEW ROOF and NEWLY PAINTED ENTIRE EXTERIOR of home in 2020!!! As you pull up to the house you will love the CURB APPEAL with Palmettos, annuals and shrubs that are well cared for. The WELCOMING FRONT PORCH is the perfect perch for a pair of rocking chairs to sit and sip tea while welcoming guests! Once inside you will step into the FOYER and immediately notice the GLEAMINGHARDWOOD FLOORING and SOARING TWO STORY HIGH CEILING in the family room which can be viewed from the upstairs LOFT area. The oversized windows allow TONS OF NATURAL LIGHT to pour in and is completed by a COZY FIREPLACE and views of the beautiful backyard. The family room flows to a DINING AREA and KITCHEN. The kitchen features an ISLAND CUSTOM BUTCHER BLOCK counter and all STAINLESS STEEL APPLIANCES, RECESSED LIGHTING and large undermount sink. Just off the other side of the kitchen you will love the FORMAL DINING ROOM complete with chair railings and crown molding. This room has plenty of space to accommodate a large dining set and china cabinet. The HUGE MASTER BEDROOM SUITE is tucked away for privacy featuring TRAY CEILINGS and a SPA-LIKE EN-SUITE BATHROOM with DUAL SINK VANITY and an OVERSIZED WALK-IN SHOWER. All Bathrooms were recently renovated and enjoy endless hot water from the brand NEW TANKLESS WATER HEATER. Upstairs you will love the LOFT SPACE which overlooks the family room and has plenty of light from the second story windows. An additional room is being used as an OFFICE but could be used as another bedroom. and the additional THREE BEDROOMS are sizeable and share another FULL BATHROOM with dual sink vanity. Back downstairs you can exit the back of the home onto the large SCREENED IN PORCH and just off the porch the DECK Continues which leads to the extended patio and walkways that lead to an additional STONE PATIO with enough room to seat guests. The yard is fully fenced and the professional landscaping you enjoyed in the front of the home continues into the back yard. Enjoy the neighborhood amenities including the POOL, WALK/JOG TRAILS, PLAY PARK and just minutes away from some of the best shopping and dining in the area! Book your visit today!
Last Agent to Sell the Property
Brand Name Real Estate License #88711 Listed on: 09/28/2020

Home Details
Home Type
- Single Family
Est. Annual Taxes
- $2,176
Year Built
- Built in 2005
Lot Details
- 8,712 Sq Ft Lot
- Elevated Lot
- Wood Fence
- Interior Lot
- Level Lot
- Wooded Lot
HOA Fees
- $29 Monthly HOA Fees
Parking
- 2 Car Attached Garage
- Finished Room Over Garage
- Garage Door Opener
Home Design
- Traditional Architecture
- Raised Foundation
- Architectural Shingle Roof
- Cement Siding
Interior Spaces
- 2,502 Sq Ft Home
- 2-Story Property
- Cathedral Ceiling
- Ceiling Fan
- Thermal Windows
- Window Treatments
- Insulated Doors
- Family Room with Fireplace
- Great Room
- Home Theater
- Home Office
- Bonus Room
- Game Room
- Utility Room with Study Area
- Ceramic Tile Flooring
Kitchen
- Eat-In Kitchen
- Gas Range
- Microwave
- Disposal
Bedrooms and Bathrooms
- 4 Bedrooms
- Walk-In Closet
- Garden Bath
Laundry
- Laundry Room
- Dryer
- Washer
Home Security
- Storm Windows
- Storm Doors
Outdoor Features
- Pond
- Wetlands on Lot
- Deck
- Covered patio or porch
- Stoop
Location
- Property is near a bus stop
Schools
- Drayton Hall Elementary School
- West Ashley Middle School
- West Ashley High School
Utilities
- No Cooling
- Forced Air Heating System
- Tankless Water Heater
- Cable TV Available
Community Details
Overview
- Hunt Club Subdivision
Recreation
- Community Pool
- Park
- Trails
Ownership History
Purchase Details
Home Financials for this Owner
Home Financials are based on the most recent Mortgage that was taken out on this home.Purchase Details
Purchase Details
Home Financials for this Owner
Home Financials are based on the most recent Mortgage that was taken out on this home.Purchase Details
Purchase Details
Similar Homes in the area
Home Values in the Area
Average Home Value in this Area
Purchase History
| Date | Type | Sale Price | Title Company |
|---|---|---|---|
| Deed | $405,000 | None Available | |
| Interfamily Deed Transfer | -- | None Available | |
| Deed | $375,000 | None Available | |
| Deed | $284,990 | -- | |
| Limited Warranty Deed | $427,246 | -- |
Mortgage History
| Date | Status | Loan Amount | Loan Type |
|---|---|---|---|
| Previous Owner | $380,000 | New Conventional |
Property History
| Date | Event | Price | Change | Sq Ft Price |
|---|---|---|---|---|
| 11/24/2020 11/24/20 | Sold | $410,000 | 0.0% | $164 / Sq Ft |
| 10/25/2020 10/25/20 | Pending | -- | -- | -- |
| 09/28/2020 09/28/20 | For Sale | $410,000 | +9.3% | $164 / Sq Ft |
| 06/05/2017 06/05/17 | Sold | $375,000 | 0.0% | $144 / Sq Ft |
| 04/28/2017 04/28/17 | Pending | -- | -- | -- |
| 04/27/2017 04/27/17 | For Sale | $375,000 | -- | $144 / Sq Ft |
Tax History Compared to Growth
Tax History
| Year | Tax Paid | Tax Assessment Tax Assessment Total Assessment is a certain percentage of the fair market value that is determined by local assessors to be the total taxable value of land and additions on the property. | Land | Improvement |
|---|---|---|---|---|
| 2023 | $2,730 | $16,200 | $0 | $0 |
| 2022 | $2,602 | $16,200 | $0 | $0 |
| 2021 | $7,133 | $16,200 | $0 | $0 |
| 2020 | $2,131 | $12,450 | $0 | $0 |
| 2019 | $2,176 | $13,000 | $0 | $0 |
| 2017 | $1,950 | $12,240 | $0 | $0 |
| 2016 | $1,872 | $12,240 | $0 | $0 |
| 2015 | $1,903 | $12,240 | $0 | $0 |
| 2014 | $1,611 | $0 | $0 | $0 |
| 2011 | -- | $0 | $0 | $0 |
Agents Affiliated with this Home
-
Topher Kauffman

Seller's Agent in 2020
Topher Kauffman
Brand Name Real Estate
(843) 696-1487
380 Total Sales
-
Sarita Kauffman
S
Seller Co-Listing Agent in 2020
Sarita Kauffman
Brand Name Real Estate
(843) 696-1487
715 Total Sales
-
Trevor Kline

Buyer's Agent in 2020
Trevor Kline
HQ Real Estate LLC
(843) 743-6740
27 Total Sales
Map
Source: CHS Regional MLS
MLS Number: 20026800
APN: 286-13-00-086
- 1250 White Tail Path
- 1228 Walleye Corner
- 794 Hunt Club Run
- 1239 White Tail Path
- 1150 Quick Rabbit Loop
- 1188 Quick Rabbit Loop
- 810 Bibury Ct
- 855 Hunt Club Run
- 854 Bibury Ct
- 0 Bear Swamp Rd
- 911 Hunt Club
- 1639 Seabago Dr
- 1005 Saltwater Cir
- 1004 Saltwater Cir
- 1417 Roustabout Way
- 1017 Saltwater Cir
- 1408 Bimini Dr
- 582 McLernon Trace
- 535 Merrywood Dr
- 574 McLernon Trace
