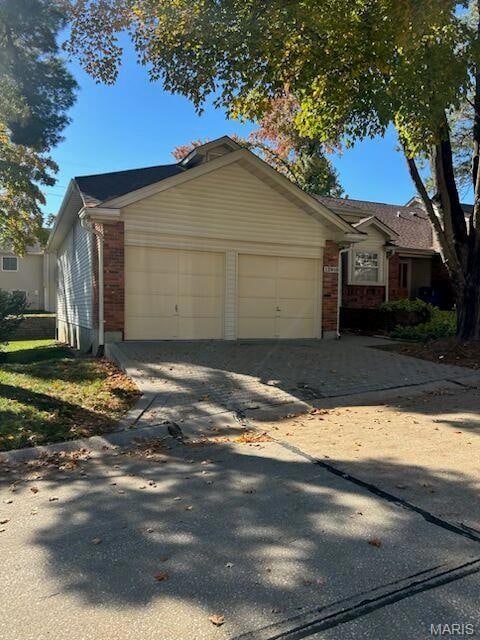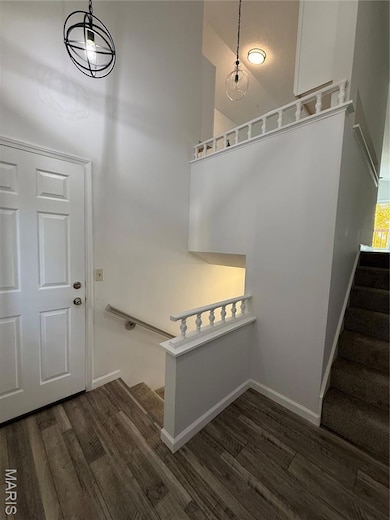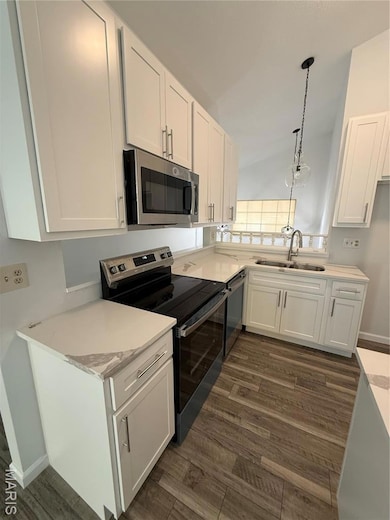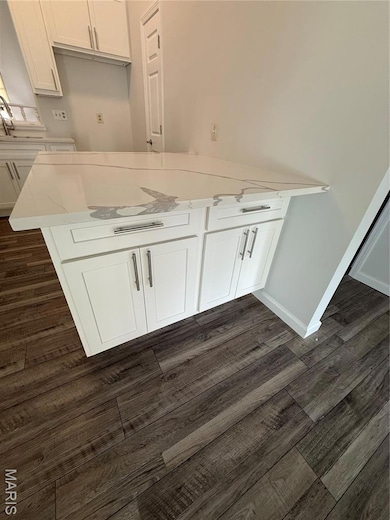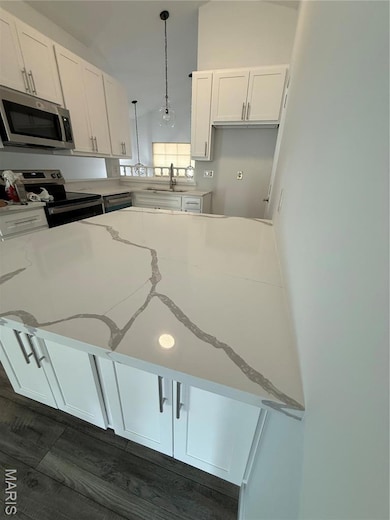12910 Autumn View Dr Saint Louis, MO 63146
Estimated payment $2,028/month
Highlights
- Very Popular Property
- French Provincial Architecture
- Adjoins Government Land
- Parkway Northeast Middle School Rated A-
- Brick Veneer
- 1-Story Property
About This Home
Updated Villa with New 42" white cabinets New stainless steel Appliances New quartz counter tops with huge island. New flooring throughout and fresh paint no. Open floor plan with Natural light and new insulated patio doors. 3 large Full Baths with new 42 inch vanities new flooring and fixtures. ceramic surrounds and linen closets inside the bathroom. New Light fixtures and Plumbing Fixtures. New 6 panel Doors. Great location so close to 270/364. Convienent to shopping and restaurants and the Olive Street corridor. low taxes and a very inclusive well managed condo association makes for affordble living and a great investment.
Open House Schedule
-
Sunday, November 30, 20251:00 to 3:00 pm11/30/2025 1:00:00 PM +00:0011/30/2025 3:00:00 PM +00:00Add to Calendar
Home Details
Home Type
- Single Family
Est. Annual Taxes
- $2,689
Year Built
- Built in 1983
Lot Details
- 2,178 Sq Ft Lot
- Adjoins Government Land
HOA Fees
- $395 Monthly HOA Fees
Parking
- 2 Car Garage
- Additional Parking
- Off-Street Parking
Home Design
- French Provincial Architecture
- Villa
- Brick Veneer
Interior Spaces
- 1-Story Property
Bedrooms and Bathrooms
- 3 Bedrooms
Schools
- Craig Elem. Elementary School
- Northeast Middle School
- Parkway North High School
Utilities
- Forced Air Heating and Cooling System
- Heating System Uses Natural Gas
- Natural Gas Connected
- Cable TV Available
Community Details
- Association fees include repairs, common area maintenance, roof, sewer, snow removal, trash, water
- Springdale Association
Listing and Financial Details
- Assessor Parcel Number 16P-54-0881
Map
Home Values in the Area
Average Home Value in this Area
Tax History
| Year | Tax Paid | Tax Assessment Tax Assessment Total Assessment is a certain percentage of the fair market value that is determined by local assessors to be the total taxable value of land and additions on the property. | Land | Improvement |
|---|---|---|---|---|
| 2025 | $2,689 | $46,800 | $8,190 | $38,610 |
| 2024 | $2,689 | $40,450 | $6,140 | $34,310 |
| 2023 | $2,689 | $40,450 | $6,140 | $34,310 |
| 2022 | $2,483 | $35,420 | $7,490 | $27,930 |
| 2021 | $2,473 | $35,420 | $7,490 | $27,930 |
| 2020 | $2,458 | $33,800 | $8,990 | $24,810 |
| 2019 | $2,404 | $33,800 | $8,990 | $24,810 |
| 2018 | $1,979 | $25,730 | $3,900 | $21,830 |
| 2017 | $1,925 | $25,730 | $3,900 | $21,830 |
| 2016 | $1,969 | $25,020 | $5,240 | $19,780 |
| 2015 | $2,063 | $25,020 | $5,240 | $19,780 |
| 2014 | $1,888 | $24,550 | $6,670 | $17,880 |
Property History
| Date | Event | Price | List to Sale | Price per Sq Ft | Prior Sale |
|---|---|---|---|---|---|
| 11/20/2025 11/20/25 | Price Changed | $267,500 | -0.9% | $132 / Sq Ft | |
| 11/06/2025 11/06/25 | For Sale | $269,900 | +52.5% | $134 / Sq Ft | |
| 08/28/2025 08/28/25 | Sold | -- | -- | -- | View Prior Sale |
| 06/24/2025 06/24/25 | Pending | -- | -- | -- | |
| 05/09/2025 05/09/25 | Price Changed | $177,000 | 0.0% | $163 / Sq Ft | |
| 05/09/2025 05/09/25 | For Sale | $177,000 | -- | $163 / Sq Ft | |
| 05/02/2025 05/02/25 | Off Market | -- | -- | -- |
Purchase History
| Date | Type | Sale Price | Title Company |
|---|---|---|---|
| Quit Claim Deed | -- | None Listed On Document | |
| Special Warranty Deed | -- | Freedom Title | |
| Trustee Deed | $267,312 | None Listed On Document |
Source: MARIS MLS
MLS Number: MIS25073883
APN: 16P-54-0881
- 12929 Portulaca Dr Unit 310
- 12929 Portulaca Dr Unit 311
- 12842 Portulaca Dr Unit A
- 12842 Portulaca Dr Unit J
- 12830 Portulaca Dr Unit B
- 13114 Walden Woods Ct
- 1702 Pensacola Dr
- 1324 Golden Point Dr
- 1909 King Arthur Ct
- 1325 Golden Point Dr
- 13118 Hickory Mill Ct
- 1178 Rue La Chelle Walk Unit 1178
- 13101 Mill Crossing Ct Unit 300
- 13101 Mill Crossing Ct Unit 302
- 1150 Rue La Chelle Walk Unit 1150
- 13136 Oldfarm Dr
- 13115 Mill Crossing Ct Unit 101
- 1834 Chelmsford Ct
- 925 Maison Ladue Dr
- 12709 Westport Dr
- 12842 Portulaca Dr Unit K
- 12901 Fernway Ln
- 1003 Mariners Point Dr
- 12545 Markaire Dr
- 1231 Creve Coeur Crossing Ln Unit D
- 12803 Glenbernie Ln
- 2037 Chablis Dr
- 811 Wheaton Way
- 1653 Pepperwood Dr
- 1100 Woodchase Ln
- 2035 Clermont Crossing Dr
- 1173 Pompeii Dr
- 13304 Wood Chapel Dr Unit 35
- 1951 Oberlin Dr
- 13453 Coliseum Dr Unit E
- 12313 Tempo Dr
- 2207 Summerhouse Dr
- 2100 E Aventura Way
- 1895 Boulder Springs Dr
- 13415 Land O Woods Dr Unit 5

