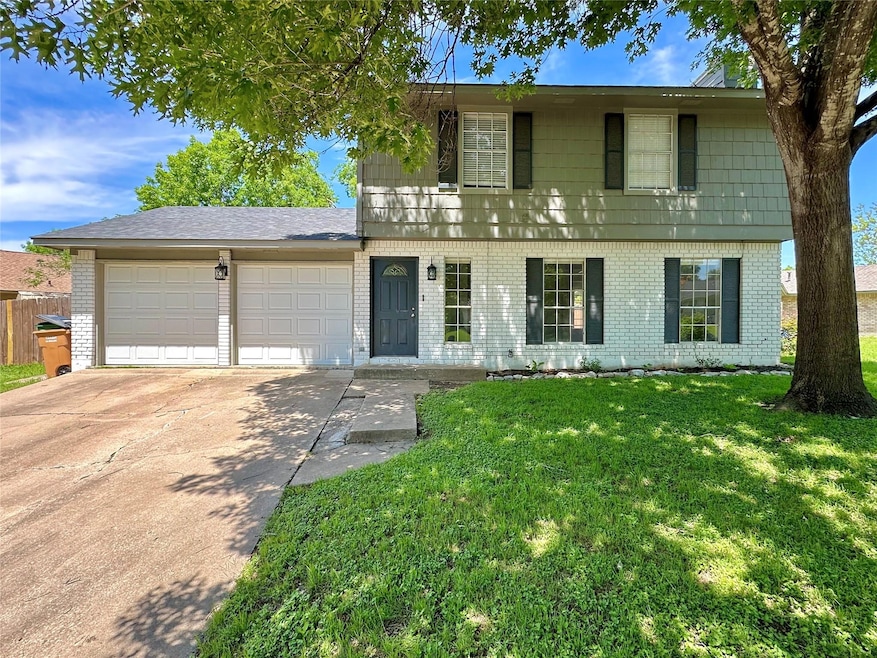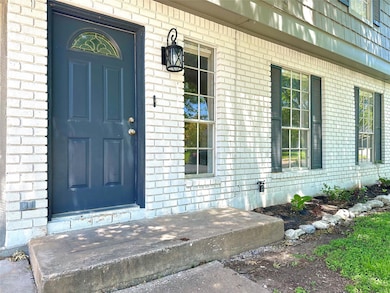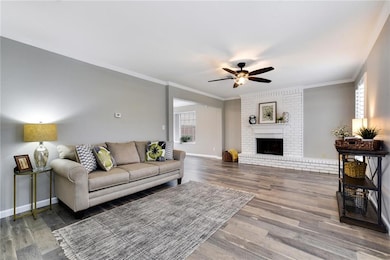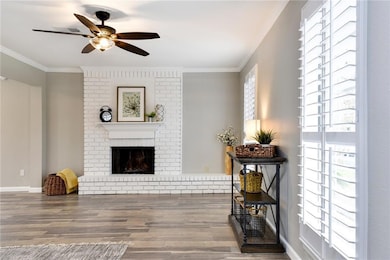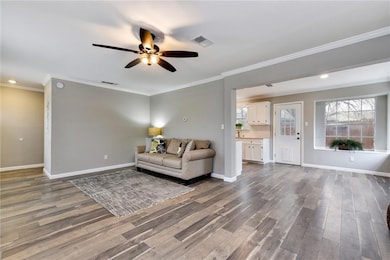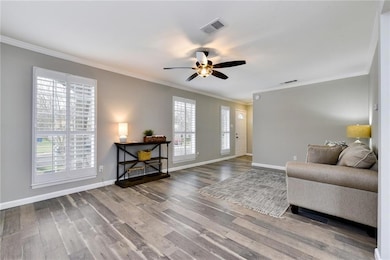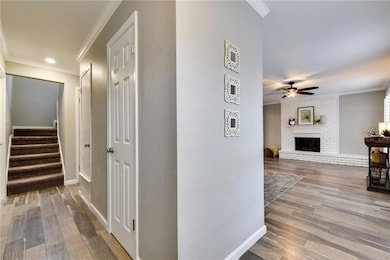12910 Candlestick Place Austin, TX 78727
Lamplight Village NeighborhoodHighlights
- Mature Trees
- Corian Countertops
- Plantation Shutters
- No HOA
- Stainless Steel Appliances
- 2 Car Attached Garage
About This Home
Charming North Austin Home with Spacious Yard & Updated Comforts
Welcome to this inviting 3-bedroom, 2.5-bath home nestled in the heart of North Austin. Thoughtfully designed for comfort and functionality, it features a spacious living area perfect for relaxing or entertaining, a bright kitchen with ample storage, and a dedicated dining space for everyday meals.
Upstairs, the primary suite offers privacy with an en-suite bathroom, while two additional bedrooms provide flexibility for guests or a home office. Enjoy the convenience of an attached two-car garage with washer/dryer hookups, plus a generous front yard and a private back patio—ideal for outdoor living.
Located just minutes from major employers, retail, and dining, this home combines suburban charm with city access. Available 07/11/2025!
Listing Agent
Realty Group of Austin LLC Brokerage Phone: (512) 861-5152 License #0601599 Listed on: 06/03/2025
Home Details
Home Type
- Single Family
Est. Annual Taxes
- $8,542
Year Built
- Built in 1979
Lot Details
- 7,057 Sq Ft Lot
- West Facing Home
- Privacy Fence
- Wood Fence
- Mature Trees
Parking
- 2 Car Attached Garage
- Front Facing Garage
- Single Garage Door
Home Design
- Slab Foundation
- Composition Roof
- HardiePlank Type
Interior Spaces
- 1,451 Sq Ft Home
- 2-Story Property
- Crown Molding
- Recessed Lighting
- Plantation Shutters
- Family Room with Fireplace
- Fire and Smoke Detector
Kitchen
- Oven
- Gas Cooktop
- Microwave
- Dishwasher
- Stainless Steel Appliances
- Corian Countertops
Flooring
- Carpet
- Tile
- Vinyl
Bedrooms and Bathrooms
- 3 Bedrooms
Schools
- Parmer Lane Elementary School
- Westview Middle School
- John B Connally High School
Utilities
- Central Heating and Cooling System
- ENERGY STAR Qualified Water Heater
- Phone Available
Listing and Financial Details
- Security Deposit $2,450
- Tenant pays for all utilities
- 12 Month Lease Term
- $100 Application Fee
- Assessor Parcel Number 02641610080000
- Tax Block P
Community Details
Overview
- No Home Owners Association
- Lamplight Village Sec 03 Subdivision
- Property managed by GBATX
Pet Policy
- Pet Deposit $300
- Dogs and Cats Allowed
Map
Source: Unlock MLS (Austin Board of REALTORS®)
MLS Number: 7825332
APN: 268744
- 12901 Lamplight Village Ave
- 12810 Irongate Ave
- 13004 Turkey Run
- 12811 Copper Cliff Ave Unit B
- 2112 Cindy Ln
- 1901 Bienville St
- 13202 Elysian Fields Cove
- 12922 Staton Dr
- 13121 Armaga Springs Rd
- 12503 Brandywine Ct
- 2012 Magazine St
- 12500 Lamppost Ln Unit 16
- 1806 Krizan Ave
- 2109 Brandywine Ln
- 12506 Limerick Ave
- 1709 Krizan Ave
- 13126 Troops Trail
- 12809 Meehan Dr
- 2328 Rodeo Dr
- 13401 Lamplight Village Ave
- 12800 Powderhorn St
- 12805 Broughton Way Unit B
- 12805 Broughton Way Unit A
- 12914 Esplanade St
- 12818 Copper Cliff Ave Unit A
- 12809 Copper Cliff Ave Unit A
- 12901 Chromite St Unit A
- 12607 Lamplight Village Ave
- 13117 Broughton Way
- 13007 Rampart St
- 12810 Tomanet Trail Unit A
- 12812 Tomanet Trail Unit B
- 12505 Brandywine Ct
- 1806 Krizan Ave
- 2407 Harrowden Dr
- 12507 Limerick Ave
- 1800 Krizan Ave
- 13106 Staton Dr
- 12506 Tomanet Trail
- 2601 Scofield Ridge Pkwy
