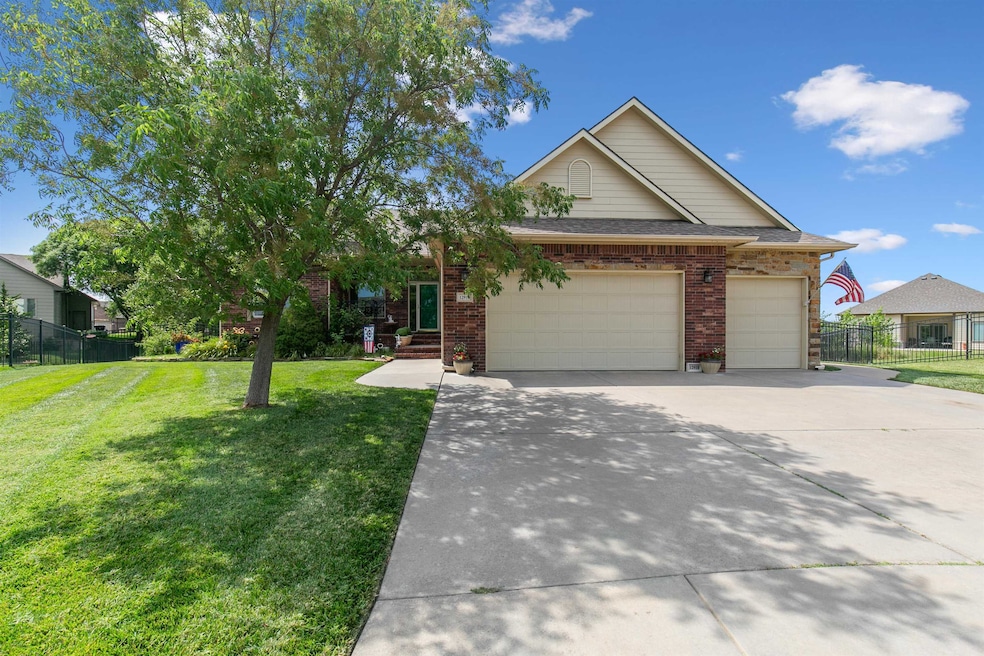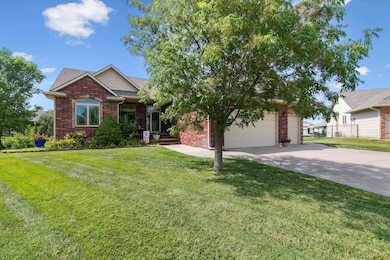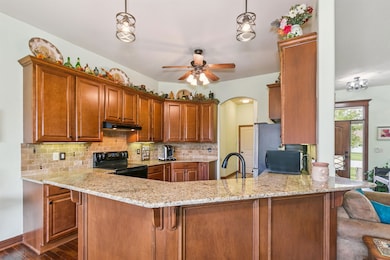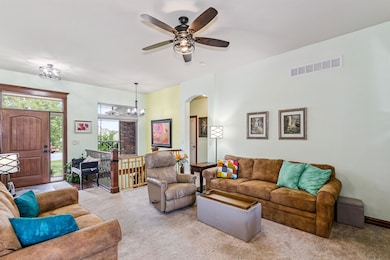12910 E Cherry Creek Ct Wichita, KS 67230
Estimated payment $2,797/month
Highlights
- Golf Course Community
- Covered Deck
- Community Pool
- Community Lake
- Wood Flooring
- Covered Patio or Porch
About This Home
This beautifully maintained home offers incredible curb appeal from the moment you arrive. Nestled in the serene Sierra Hills community, this home offers over 1700 square feet of living space on the main floor, and a fully finished basement with a generous backyard that is fully fenced. In the main living areas, you will find 10’ ceilings throughout, and thoughtfully upgraded finishes including upgraded light fixtures with all LED lighting for easy maintenance, and hardwood flooring in main traffic areas. Upgraded Levelor blinds throughout with many operating off of one touch controls for operation. Custom cherry cabinetry in both the kitchen and downstairs wet bar area with an abundance of storage, and refrigerator remaining with the property. Walk-in pantry and eating bar in kitchen. Convenient main floor laundry room with adjacent pass through access into the primary bedroom walk in closet, that offers extra all season storage space. Primary bathroom offers double split vanity, garden tub, and separate shower. Three bedrooms up and two bedrooms down, with spacious downstairs living area. Garage is an oversized 3 car. Well and sprinkler system installed for exterior irrigation. The backyard is an outdoor oasis, with private covered upper patio and sunshade installed, with composite flooring for easy maintenance. Lower open patio looks out onto expansive backyard that has been beautifully manicured. Powder coated aluminum fencing on all sides. HVAC units maintained regularly, and top of the line sump pump for peace of mind. A truly move in ready home, designed for relaxation and entertaining. Take note, specials assessment taxes fully paid off this year- this rare find is ready for you!
Listing Agent
McCurdy Real Estate & Auction, LLC Brokerage Phone: 316-867-3600 License #SP00238650 Listed on: 07/12/2025
Home Details
Home Type
- Single Family
Est. Annual Taxes
- $4,859
Year Built
- Built in 2011
Lot Details
- 0.38 Acre Lot
- Cul-De-Sac
- Wrought Iron Fence
- Sprinkler System
HOA Fees
- $33 Monthly HOA Fees
Parking
- 3 Car Garage
Home Design
- Brick Exterior Construction
- Composition Roof
Interior Spaces
- 1-Story Property
- Wet Bar
- Ceiling Fan
- Living Room
- Storm Doors
- Basement
Kitchen
- Walk-In Pantry
- Dishwasher
- Disposal
Flooring
- Wood
- Carpet
Bedrooms and Bathrooms
- 5 Bedrooms
- Walk-In Closet
- 3 Full Bathrooms
- Soaking Tub
Laundry
- Laundry Room
- Laundry on main level
Outdoor Features
- Covered Deck
- Covered Patio or Porch
Schools
- Seltzer Elementary School
- Southeast High School
Utilities
- Forced Air Heating and Cooling System
- Heating System Uses Natural Gas
- Irrigation Well
Listing and Financial Details
- Assessor Parcel Number 00523316
Community Details
Overview
- Association fees include gen. upkeep for common ar
- Built by Buckert
- Sierra Hills Subdivision
- Community Lake
Recreation
- Golf Course Community
- Community Pool
Map
Home Values in the Area
Average Home Value in this Area
Tax History
| Year | Tax Paid | Tax Assessment Tax Assessment Total Assessment is a certain percentage of the fair market value that is determined by local assessors to be the total taxable value of land and additions on the property. | Land | Improvement |
|---|---|---|---|---|
| 2025 | $6,223 | $45,748 | $9,166 | $36,582 |
| 2023 | $6,223 | $40,940 | $8,947 | $31,993 |
| 2022 | $5,464 | $36,398 | $8,441 | $27,957 |
| 2021 | $5,294 | $34,018 | $4,681 | $29,337 |
| 2020 | $5,162 | $32,707 | $4,681 | $28,026 |
| 2019 | $5,181 | $32,707 | $4,681 | $28,026 |
| 2018 | $5,046 | $31,453 | $5,417 | $26,036 |
| 2017 | $4,907 | $0 | $0 | $0 |
| 2016 | $4,659 | $0 | $0 | $0 |
| 2015 | $4,746 | $0 | $0 | $0 |
| 2014 | $4,679 | $0 | $0 | $0 |
Property History
| Date | Event | Price | List to Sale | Price per Sq Ft |
|---|---|---|---|---|
| 09/18/2025 09/18/25 | Price Changed | $449,900 | -1.3% | $140 / Sq Ft |
| 07/12/2025 07/12/25 | For Sale | $455,900 | -- | $142 / Sq Ft |
Purchase History
| Date | Type | Sale Price | Title Company |
|---|---|---|---|
| Warranty Deed | -- | Security 1St Title |
Mortgage History
| Date | Status | Loan Amount | Loan Type |
|---|---|---|---|
| Open | $212,752 | New Conventional |
Source: South Central Kansas MLS
MLS Number: 658501
APN: 117-35-0-31-04-009.00
- 12901 E Equestrian St
- 12838 E Cherry Creek Ct
- Revere Plan at Gaits At The Paddock
- 1920 S Horseback St
- 1924 S Horseback St
- 1916 S Horseback St
- 13003 E Equestrian St
- 13000 E Equestrian St
- 13007 E Equestrian St
- 12922 E Equestrian St
- 13011 E Equestrian St
- 13020 E Farrier St
- 13027 E Farrier St
- 12517 E Cherry Creek St
- 1737 S Triple Crown Ct
- 13411 E Mustang Ct
- 12803 E Blake St
- 12105 E Clark St
- 12201 E Andrea St
- 2212 S Michelle St
- 12936 E Blake St
- 12944 E Blake St
- 12948 E Blake St
- 12954 E Blake St
- 12942 E Blake St
- 12938 E Blake St
- 13609 E Pawnee Rd
- 300 S 127th St E
- 10010 E Boston St
- 1730 S Beech Ct
- 1157 S Webb Rd
- 9320 E Osie St
- 321 N Jackson Heights St
- 9211 E Harry St
- 9400 E Lincoln St
- 9100 E Harry St
- 1832 S Griffith St
- 8800 E Harry St
- 1109 S Breckenridge Ct
- 9450 E Corporate Hills Dr







