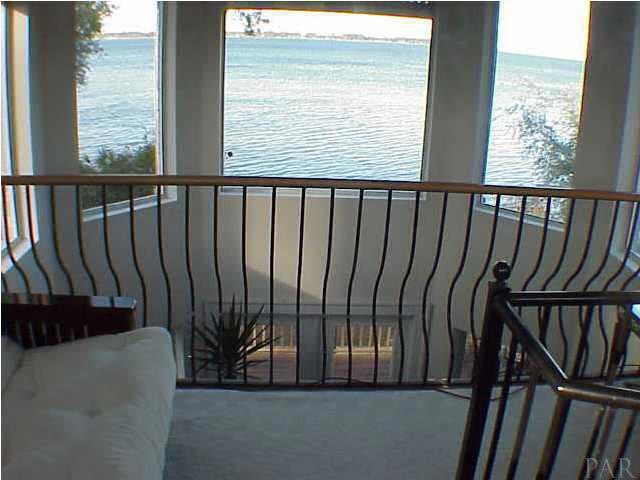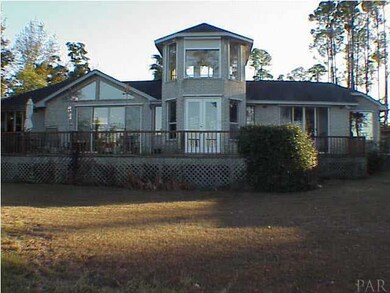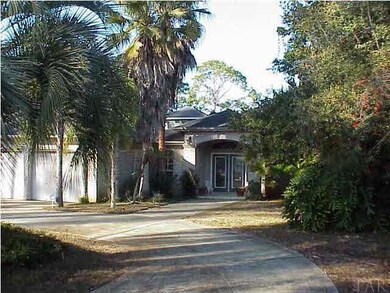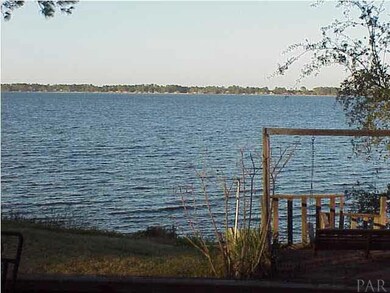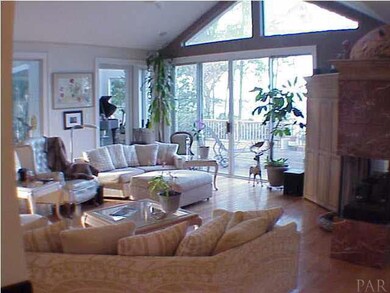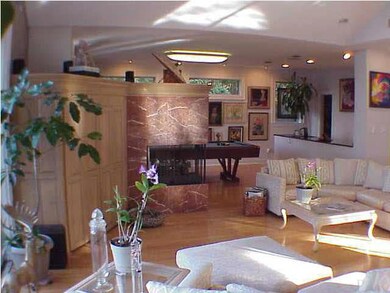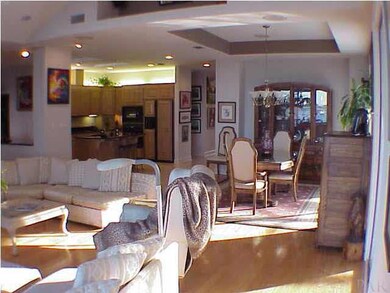
12910 Lillian Hwy Pensacola, FL 32506
Southwest Pensacola NeighborhoodEstimated Value: $544,000 - $1,004,964
Highlights
- Property Fronts a Bay or Harbor
- RV or Boat Parking
- Deck
- Pool and Spa
- 1.24 Acre Lot
- Contemporary Architecture
About This Home
As of August 20121.24 ACRES OF WATERFRONT PARADISE! You CAN have it all with this very private luxury home with every feature imaginable. Site has tropical foilage, well and sprinkler systems, private paved drive and even a concrete RV pad, dump station and outbuilding with more than enough room on site for future plans. The Home is quality throughout in a Ron Bailey custom design including extra lighting and communication wiring, security and whole-house sound. Expansive floorplan with plenty of glass for natural lighting and tremendous waterfront views in all day areas and master. Living, Dining and Master also access private solar heated screened in pool area with its own bath & shower and in-ground hot tub for year-round enjoyment. Two story Sunroom waterside has viewing loft with incredible Bay views & room for a grand piano & plants on 1st level to 900 ft. deck area. The kitchen is stunning with cabinet faced Kitchen Aid appliances, smooth top stove, granite countertops, Island sink, travertine backsplash & floors, ice machine, instant hot water tap & wine cooler. It's open to the Living area, the formal pool-side dining area and includes a long bar & sink to the waterview rec room and pool table. A 3-sided gas fireplace separates the rec area from the oversized living area with direct views of the Bay. Living, Dining and Rec room all have gorgeous BellaWood 50 year hardwood flooring. Your Master Suite has it all - direct view & access to the pool, sliders to deck with Bay view, its own gas fireplace, built-in cabinetry for storage and TV, huge walk-in closet with built-ins and a magnificent bath with floating cabinets, custom lighting, silver travertine counters & garden tub surround, large glass block shower and a soaker tub with its own picture window view of the Bay! Lots of cars are no problem with 3 car garage and 500 feet of lot depth. Site is well landscaped with blend of tropical and natural growth offering shade, beauty & privacy. Double air conditioner
Home Details
Home Type
- Single Family
Est. Annual Taxes
- $8,931
Year Built
- Built in 1997
Lot Details
- 1.24 Acre Lot
- Property Fronts a Bay or Harbor
- Partially Fenced Property
Parking
- 3 Car Garage
- Garage Door Opener
- RV or Boat Parking
Home Design
- Contemporary Architecture
- Brick Exterior Construction
- Frame Construction
- Shingle Roof
Interior Spaces
- 2,868 Sq Ft Home
- 2-Story Property
- Wet Bar
- Sound System
- Vaulted Ceiling
- Ceiling Fan
- Recessed Lighting
- Track Lighting
- Double Pane Windows
- Shutters
- Blinds
- Formal Dining Room
- Storage
- Inside Utility
Kitchen
- Breakfast Bar
- Built-In Microwave
- Dishwasher
- Disposal
Flooring
- Wood
- Carpet
- Tile
Bedrooms and Bathrooms
- 3 Bedrooms
- Primary Bedroom on Main
- Fireplace in Primary Bedroom Retreat
- Walk-In Closet
- 3 Full Bathrooms
- Dual Vanity Sinks in Primary Bathroom
- Soaking Tub
- Separate Shower
Laundry
- Laundry Room
- Dryer
- Washer
Home Security
- Home Security System
- Intercom
- Storm Windows
- Fire and Smoke Detector
Eco-Friendly Details
- Energy-Efficient Insulation
- Passive Solar Power System
Pool
- Pool and Spa
- In Ground Pool
- Heated Spa
- Screen Enclosure
- Vinyl Pool
Outdoor Features
- Deck
- Separate Outdoor Workshop
- Porch
Schools
- Blue Angels Elementary School
- Bailey Middle School
- Escambia High School
Utilities
- Multiple cooling system units
- Central Heating and Cooling System
- Multiple Heating Units
- Heat Pump System
- Electric Water Heater
- Septic Tank
- High Speed Internet
- Cable TV Available
Community Details
- No Home Owners Association
- Perdido Heights Subdivision
Listing and Financial Details
- Assessor Parcel Number 022S321001008007
Ownership History
Purchase Details
Home Financials for this Owner
Home Financials are based on the most recent Mortgage that was taken out on this home.Similar Homes in Pensacola, FL
Home Values in the Area
Average Home Value in this Area
Purchase History
| Date | Buyer | Sale Price | Title Company |
|---|---|---|---|
| Bunning Jhn Wayne | $465,000 | Attorney |
Mortgage History
| Date | Status | Borrower | Loan Amount |
|---|---|---|---|
| Previous Owner | Watson James A | $119,200 | |
| Previous Owner | Watson James A | $25,000 |
Property History
| Date | Event | Price | Change | Sq Ft Price |
|---|---|---|---|---|
| 08/22/2012 08/22/12 | Sold | $465,000 | -6.8% | $162 / Sq Ft |
| 07/23/2012 07/23/12 | Pending | -- | -- | -- |
| 02/16/2011 02/16/11 | For Sale | $499,000 | -- | $174 / Sq Ft |
Tax History Compared to Growth
Tax History
| Year | Tax Paid | Tax Assessment Tax Assessment Total Assessment is a certain percentage of the fair market value that is determined by local assessors to be the total taxable value of land and additions on the property. | Land | Improvement |
|---|---|---|---|---|
| 2024 | $8,931 | $790,178 | $252,000 | $538,178 |
| 2023 | $8,931 | $597,727 | $0 | $0 |
| 2022 | $7,801 | $618,360 | $161,000 | $457,360 |
| 2021 | $6,966 | $493,990 | $0 | $0 |
| 2020 | $6,268 | $451,007 | $0 | $0 |
| 2019 | $5,988 | $426,790 | $0 | $0 |
| 2018 | $5,980 | $417,603 | $0 | $0 |
| 2017 | $5,864 | $400,536 | $0 | $0 |
| 2016 | $5,947 | $399,482 | $0 | $0 |
| 2015 | $5,569 | $369,261 | $0 | $0 |
| 2014 | $5,531 | $362,561 | $0 | $0 |
Agents Affiliated with this Home
-
Stephen Shannon
S
Seller's Agent in 2012
Stephen Shannon
RE/MAX
(251) 979-1200
7 in this area
21 Total Sales
-
B
Buyer's Agent in 2012
BEVERLY ANN MYERS
Coldwell Banker Realty
Map
Source: Pensacola Association of REALTORS®
MLS Number: 404232
APN: 02-2S-32-1001-008-007
- 12891 Lillian Hwy
- 12881 Lillian Hwy
- 12584 Windsor Dr
- 12131 Emerald Heights Ln Unit 12B
- 12690 Lillian Hwy
- 12600 Lillian Hwy
- 12561 Lillian Hwy
- 12541 Lillian Hwy
- 1000 BLK Perdido Manor Dr
- 880 Paradise Beach Cir
- 12460 Lillian Hwy
- 1031 Perdido Manor Dr
- 1031 Paradise Ln
- 13300 Lillian Hwy
- 1068 Joaquin Rd
- 12123 Emerald Heights Ln Unit 10B
- 12115 Emerald Heights Ln Unit 8B
- 12111 Emerald Heights Ln Unit 7B
- 12107 Emerald Heights Ln Unit 6B
- 12103 Emerald Heights Ln Unit 5B
- 12910 Lillian Hwy
- 12890 Lillian Hwy
- 12920 Lillian Hwy
- 12000 Ogden Dr
- 12870 Lillian Hwy
- 12930 Lillian Hwy
- 12860 Lillian Hwy
- 12921 Rosirito Place
- 12858 Lillian Hwy
- 12850 Lillian Hwy
- 12940 Ogden Dr
- 12960 Lillian Hwy
- 12911 Lillian Hwy
- 12901 Lillian Hwy
- 12951 Ogden Dr
- 12400 Lillian Hwy
- 12900 Ogden Dr
- 12931 Lillian Hwy
- 12840 Lillian Hwy
- 12950 Ogden Dr
