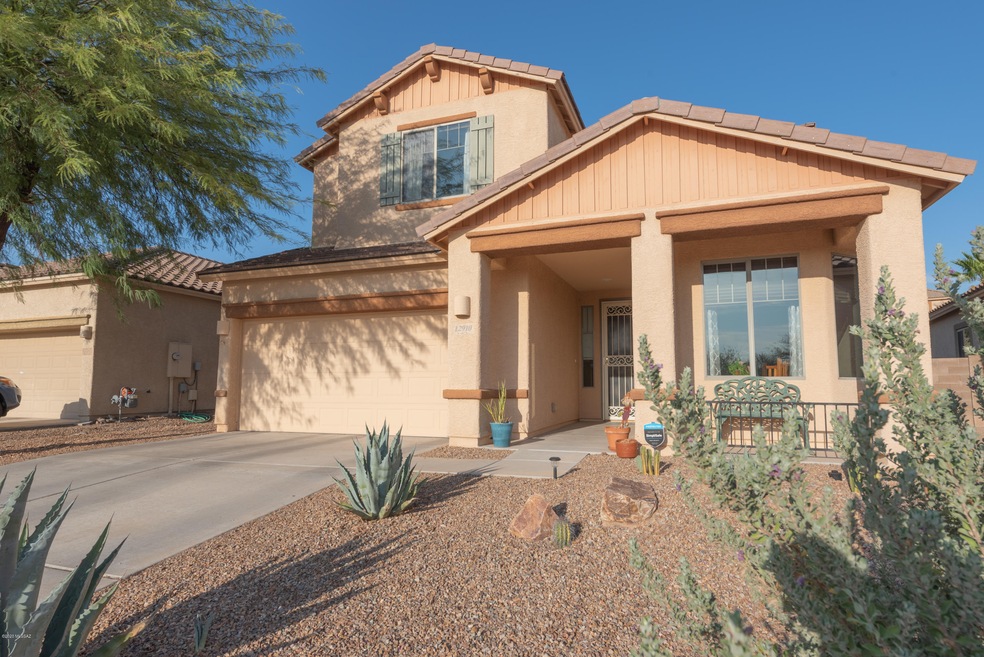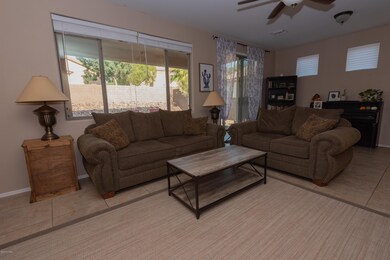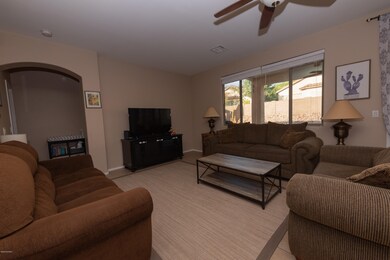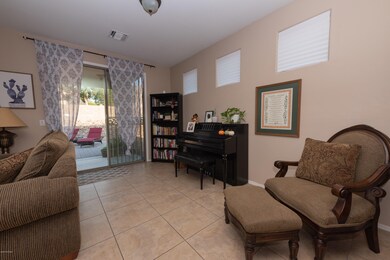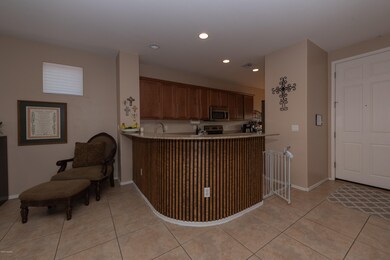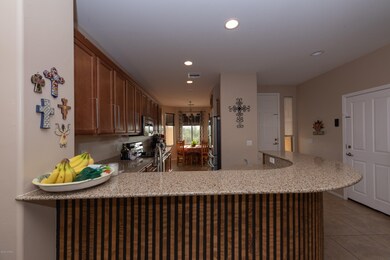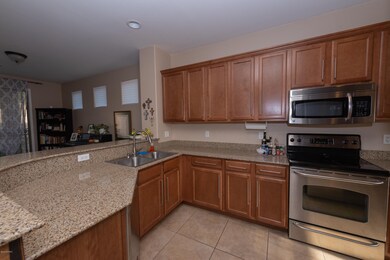
12910 N Bloomington Loop Tucson, AZ 85755
Highlights
- 2 Car Garage
- Green energy generation from water
- Contemporary Architecture
- Painted Sky Elementary School Rated A-
- Desert View
- Great Room
About This Home
As of November 2020Welcome to 12910 N. Bloomington Loop in desirable Oro Valley! 3 bedrooms plus a den (with alcove for possible closet or armoire), 2.5 baths on spacious lot with open space across the street. This home is move-in ready! Kitchen boasts granite countertops, stainless steel appliances and pantry. 18 inch ceramic tile throughout living areas. Beautiful sunset and desert wildlife views from cozy breakfast nook. Downstairs room works well as an office, playroom, or bedroom. Large master bathroom with garden tub, shower, dual vanities, and BIG master closet! Loft area is perfect for a desk area or shelving. Laundry room with storage is upstairs for your convenience (washer and dryer convey with house!). Nest thermostats on both floors. Backyard features paver patio and fire pit with plenty of
Last Buyer's Agent
Michelle Niles
Long Realty
Home Details
Home Type
- Single Family
Est. Annual Taxes
- $2,618
Year Built
- Built in 2007
Lot Details
- 5,531 Sq Ft Lot
- Lot Dimensions are 46 x 110 x 55 x 109
- West Facing Home
- East or West Exposure
- Wrought Iron Fence
- Block Wall Fence
- Desert Landscape
- Paved or Partially Paved Lot
- Back and Front Yard
- Property is zoned Oro Valley - PAD
HOA Fees
- $27 Monthly HOA Fees
Home Design
- Contemporary Architecture
- Frame With Stucco
- Tile Roof
- Recycled Construction Materials
Interior Spaces
- 1,883 Sq Ft Home
- 2-Story Property
- Ceiling Fan
- Double Pane Windows
- Window Treatments
- Bay Window
- Great Room
- Den
- Desert Views
Kitchen
- Breakfast Area or Nook
- Breakfast Bar
- Walk-In Pantry
- Electric Range
- Microwave
- Dishwasher
- Stainless Steel Appliances
- Granite Countertops
- Disposal
Flooring
- Carpet
- Pavers
- Ceramic Tile
Bedrooms and Bathrooms
- 3 Bedrooms
- Walk-In Closet
- Powder Room
- Pedestal Sink
- Dual Vanity Sinks in Primary Bathroom
- Bathtub with Shower
- Exhaust Fan In Bathroom
Laundry
- Laundry Room
- Dryer
- Washer
Parking
- 2 Car Garage
- Driveway
Accessible Home Design
- Doors with lever handles
Eco-Friendly Details
- Green energy generation from water
- Grid-tied solar system exports excess electricity
- Air Quality Monitoring System
- Solar Power System
Outdoor Features
- Covered patio or porch
- Fireplace in Patio
- Fire Pit
Schools
- Painted Sky Elementary School
- Coronado K-8 Middle School
- Ironwood Ridge High School
Utilities
- Forced Air Heating and Cooling System
- Cooling System Powered By Renewable Energy
- Heating system powered by renewable energy
- Natural Gas Water Heater
- High Speed Internet
- Cable TV Available
Community Details
Overview
- Association fees include common area maintenance
- $400 HOA Transfer Fee
- Rancho Vistoso Community
- Rancho Vistoso Neighborhood 10 Subdivision
- The community has rules related to deed restrictions, no recreational vehicles or boats
Recreation
- Park
- Hiking Trails
Ownership History
Purchase Details
Home Financials for this Owner
Home Financials are based on the most recent Mortgage that was taken out on this home.Purchase Details
Purchase Details
Home Financials for this Owner
Home Financials are based on the most recent Mortgage that was taken out on this home.Purchase Details
Purchase Details
Home Financials for this Owner
Home Financials are based on the most recent Mortgage that was taken out on this home.Purchase Details
Purchase Details
Purchase Details
Similar Homes in Tucson, AZ
Home Values in the Area
Average Home Value in this Area
Purchase History
| Date | Type | Sale Price | Title Company |
|---|---|---|---|
| Warranty Deed | $280,000 | Catalina Title Agency | |
| Warranty Deed | -- | Catalina Title Agency | |
| Warranty Deed | $280,000 | Catalina Title Agency | |
| Interfamily Deed Transfer | -- | None Available | |
| Special Warranty Deed | $205,000 | First American Title Ins Co | |
| Trustee Deed | $166,000 | None Available | |
| Special Warranty Deed | $270,804 | Tfnti | |
| Special Warranty Deed | $334,250 | Tfnti | |
| Interfamily Deed Transfer | -- | -- | |
| Interfamily Deed Transfer | -- | -- | |
| Warranty Deed | -- | -- | |
| Warranty Deed | -- | -- | |
| Warranty Deed | -- | -- |
Mortgage History
| Date | Status | Loan Amount | Loan Type |
|---|---|---|---|
| Open | $187,995 | Credit Line Revolving | |
| Previous Owner | $187,839 | New Conventional | |
| Previous Owner | $270,800 | New Conventional | |
| Closed | $0 | Purchase Money Mortgage |
Property History
| Date | Event | Price | Change | Sq Ft Price |
|---|---|---|---|---|
| 11/04/2020 11/04/20 | Sold | $280,000 | 0.0% | $149 / Sq Ft |
| 10/08/2020 10/08/20 | For Sale | $280,000 | +36.6% | $149 / Sq Ft |
| 03/29/2013 03/29/13 | Sold | $205,000 | 0.0% | $109 / Sq Ft |
| 02/27/2013 02/27/13 | Pending | -- | -- | -- |
| 02/06/2013 02/06/13 | For Sale | $205,000 | -- | $109 / Sq Ft |
Tax History Compared to Growth
Tax History
| Year | Tax Paid | Tax Assessment Tax Assessment Total Assessment is a certain percentage of the fair market value that is determined by local assessors to be the total taxable value of land and additions on the property. | Land | Improvement |
|---|---|---|---|---|
| 2024 | $2,988 | $23,946 | -- | -- |
| 2023 | $2,737 | $22,806 | $0 | $0 |
| 2022 | $2,737 | $21,720 | $0 | $0 |
| 2021 | $2,748 | $20,025 | $0 | $0 |
| 2020 | $2,703 | $20,025 | $0 | $0 |
| 2019 | $2,618 | $19,628 | $0 | $0 |
| 2018 | $2,505 | $17,383 | $0 | $0 |
| 2017 | $2,469 | $17,383 | $0 | $0 |
| 2016 | $2,380 | $17,339 | $0 | $0 |
| 2015 | $2,426 | $17,314 | $0 | $0 |
Agents Affiliated with this Home
-
Stephen Caputo
S
Seller's Agent in 2020
Stephen Caputo
Tierra Antigua Realty
(520) 240-8347
10 in this area
32 Total Sales
-
M
Buyer's Agent in 2020
Michelle Niles
Long Realty
-
Michelle Ripley

Buyer's Agent in 2020
Michelle Ripley
Keller Williams Southern Arizona
(520) 245-3188
17 in this area
115 Total Sales
-
Sayde Daily
S
Buyer Co-Listing Agent in 2020
Sayde Daily
eXp Realty
(520) 401-0902
4 in this area
30 Total Sales
-
J
Seller's Agent in 2013
Joeann Fossland
Purple Sage Realty
-
Grace Cuffari
G
Buyer's Agent in 2013
Grace Cuffari
Tierra Antigua Realty
(520) 981-4192
6 in this area
17 Total Sales
Map
Source: MLS of Southern Arizona
MLS Number: 22025375
APN: 219-23-2820
- 1320 W Bloomington Place
- 12951 N Westminster Dr
- 12825 N Oak Creek Dr
- 12970 N Topanga Dr
- 12597 N Red Eagle Dr
- 1120 W Green Pebble Dr
- 12935 N Desert Olive Dr
- 956 W Placita Luna Bonita Unit 15
- 12964 N Desert Olive Dr
- 972 W Golden Barrel Ct
- 12575 N Mountain Breeze Dr
- 12996 N Desert Olive Dr
- 13076 N Desert Olive Dr
- 1277 W Cherasco Way
- 12388 N Washbed Dr
- 12815 N Morgan Ranch Rd
- 757 W Aviator Crossing Dr
- 733 W Champions Run Way
- 13225 N Booming Dr
- 13475 N Barlassina Dr
