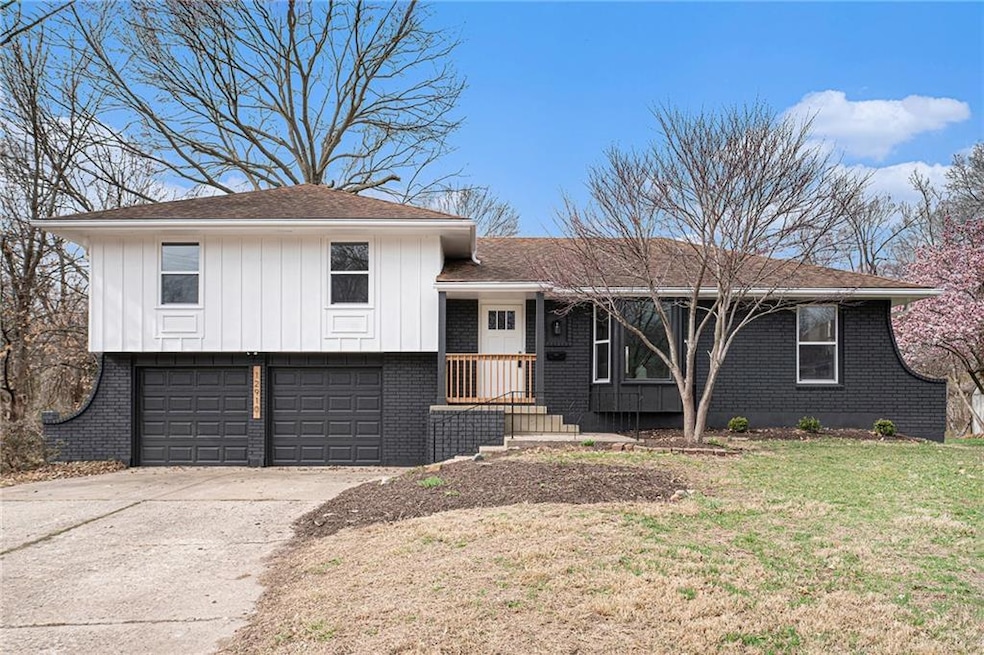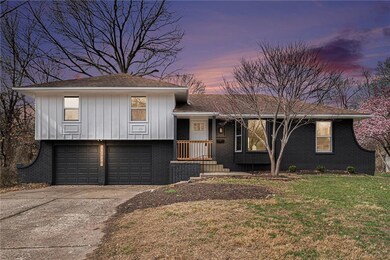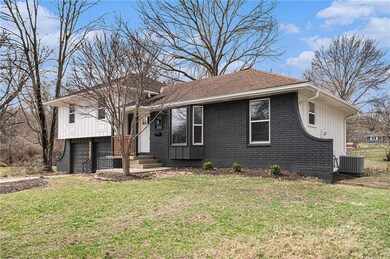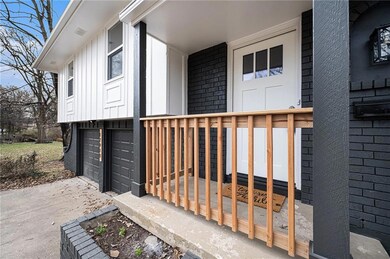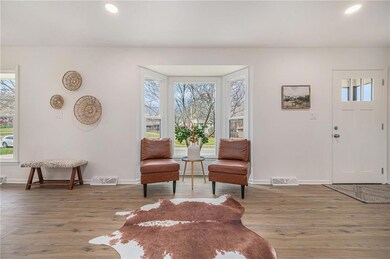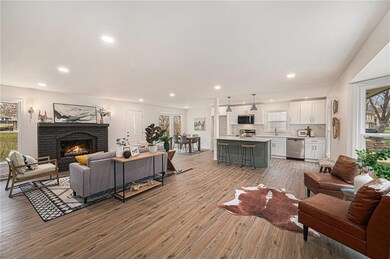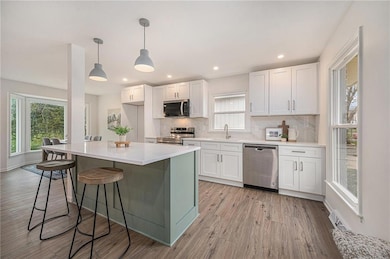
12910 Overhill Rd Grandview, MO 64030
Highlights
- Traditional Architecture
- No HOA
- Thermal Windows
- Great Room with Fireplace
- Open to Family Room
- 2 Car Attached Garage
About This Home
As of May 2025Stunning renovation in Hunter Gardens! This one has charm and warmth with new flooring, paint, lighting and hardware throughout. New vinyl windows bring in all the natural light you could want into the spacious, open-concept main floor with options to configure however you'd like, and dimmer-controlled recessed lighting everywhere provides the perfect atmosphere in the evenings. The designer kitchen features new oversized shaker cabinets with 36" island drawers, newer stainless steel appliances, quartz counters and a custom tile backsplash. Bathrooms are equally updated from scratch with new electrical, plumbing, tile, vanities, lights, mirrors, toilets and more. The exterior has a solid roof, new exterior paint, a rear patio (with privacy - rear neighbors are separated by a drainage culvert and foliage and no neighbors to the left!), vinyl windows, and an abundance of landscaping. Don't miss your chance to own this truly turn-key home.
Last Agent to Sell the Property
Keller Williams Realty Partners Inc. Brokerage Phone: 816-503-1498 License #2015039319 Listed on: 03/21/2025

Home Details
Home Type
- Single Family
Est. Annual Taxes
- $2,532
Year Built
- Built in 1972
Lot Details
- 0.27 Acre Lot
- Northeast Facing Home
- Paved or Partially Paved Lot
Parking
- 2 Car Attached Garage
- Front Facing Garage
Home Design
- Traditional Architecture
- Split Level Home
- Frame Construction
- Composition Roof
Interior Spaces
- 1,495 Sq Ft Home
- Ceiling Fan
- Thermal Windows
- Great Room with Fireplace
- Combination Kitchen and Dining Room
- Unfinished Basement
- Laundry in Basement
- Fire and Smoke Detector
- Gas Dryer Hookup
Kitchen
- Open to Family Room
- Built-In Electric Oven
- Dishwasher
- Kitchen Island
Flooring
- Carpet
- Ceramic Tile
Bedrooms and Bathrooms
- 3 Bedrooms
- 2 Full Bathrooms
Schools
- Conn-West Elementary School
- Grandview High School
Utilities
- Forced Air Heating and Cooling System
Community Details
- No Home Owners Association
- Hunter Gardens Subdivision
Listing and Financial Details
- Assessor Parcel Number 63-930-06-61-00-0-00-000
- $0 special tax assessment
Ownership History
Purchase Details
Home Financials for this Owner
Home Financials are based on the most recent Mortgage that was taken out on this home.Purchase Details
Home Financials for this Owner
Home Financials are based on the most recent Mortgage that was taken out on this home.Purchase Details
Home Financials for this Owner
Home Financials are based on the most recent Mortgage that was taken out on this home.Similar Homes in Grandview, MO
Home Values in the Area
Average Home Value in this Area
Purchase History
| Date | Type | Sale Price | Title Company |
|---|---|---|---|
| Warranty Deed | -- | Platinum Title | |
| Warranty Deed | -- | Platinum Title | |
| Warranty Deed | -- | Old Republic Title |
Mortgage History
| Date | Status | Loan Amount | Loan Type |
|---|---|---|---|
| Open | $269,000 | New Conventional | |
| Previous Owner | $240,000 | Construction | |
| Previous Owner | $86,190 | VA |
Property History
| Date | Event | Price | Change | Sq Ft Price |
|---|---|---|---|---|
| 05/05/2025 05/05/25 | Sold | -- | -- | -- |
| 03/30/2025 03/30/25 | Pending | -- | -- | -- |
| 03/28/2025 03/28/25 | Price Changed | $289,000 | -2.0% | $193 / Sq Ft |
| 03/21/2025 03/21/25 | For Sale | $295,000 | +73.5% | $197 / Sq Ft |
| 12/03/2024 12/03/24 | Sold | -- | -- | -- |
| 11/02/2024 11/02/24 | For Sale | $170,000 | -- | $114 / Sq Ft |
| 11/01/2024 11/01/24 | Pending | -- | -- | -- |
Tax History Compared to Growth
Tax History
| Year | Tax Paid | Tax Assessment Tax Assessment Total Assessment is a certain percentage of the fair market value that is determined by local assessors to be the total taxable value of land and additions on the property. | Land | Improvement |
|---|---|---|---|---|
| 2024 | $2,532 | $31,132 | $3,842 | $27,290 |
| 2023 | $2,488 | $31,131 | $3,758 | $27,373 |
| 2022 | $2,072 | $24,130 | $3,805 | $20,325 |
| 2021 | $2,070 | $24,130 | $3,805 | $20,325 |
| 2020 | $1,859 | $22,955 | $3,805 | $19,150 |
| 2019 | $1,793 | $22,955 | $3,805 | $19,150 |
| 2018 | $1,017,011 | $19,977 | $3,311 | $16,666 |
| 2017 | $1,669 | $19,977 | $3,311 | $16,666 |
| 2016 | $1,669 | $19,477 | $3,646 | $15,831 |
| 2014 | $1,660 | $19,095 | $3,574 | $15,521 |
Agents Affiliated with this Home
-
Russell Capps

Seller's Agent in 2025
Russell Capps
Keller Williams Realty Partners Inc.
(816) 503-1498
26 in this area
123 Total Sales
-
Shelly Christ

Buyer's Agent in 2025
Shelly Christ
Weichert, Realtors Welch & Com
(913) 485-8641
2 in this area
46 Total Sales
-
Spradling Group

Seller's Agent in 2024
Spradling Group
EXP Realty LLC
(913) 320-0906
23 in this area
946 Total Sales
-
April Atkinson
A
Seller Co-Listing Agent in 2024
April Atkinson
EXP Realty LLC
(913) 451-6767
2 in this area
21 Total Sales
Map
Source: Heartland MLS
MLS Number: 2537030
APN: 63-930-06-61-00-0-00-000
- 12813 Overhill Rd
- 7505 E 130th St
- 7940 E 130th Ct
- 13006 Byars Rd
- 12731 Byars Rd
- 7409 High Grove Rd
- 8029 E 130th Ct
- 12718 Oakland Ave
- 7905 High Grove Rd
- 7201 E 130th Terrace
- 12709 Sycamore Ave
- 13205 Overhill Rd
- 6901 E 127th Terrace
- 13305 Palmer Ave
- 13300 Palmer Ave
- 13203 Bristol Ave
- 13400 Oakland Ave
- 6701 E 127th St
- 13211 Craig Ave
- 12217 Bennington Ave
