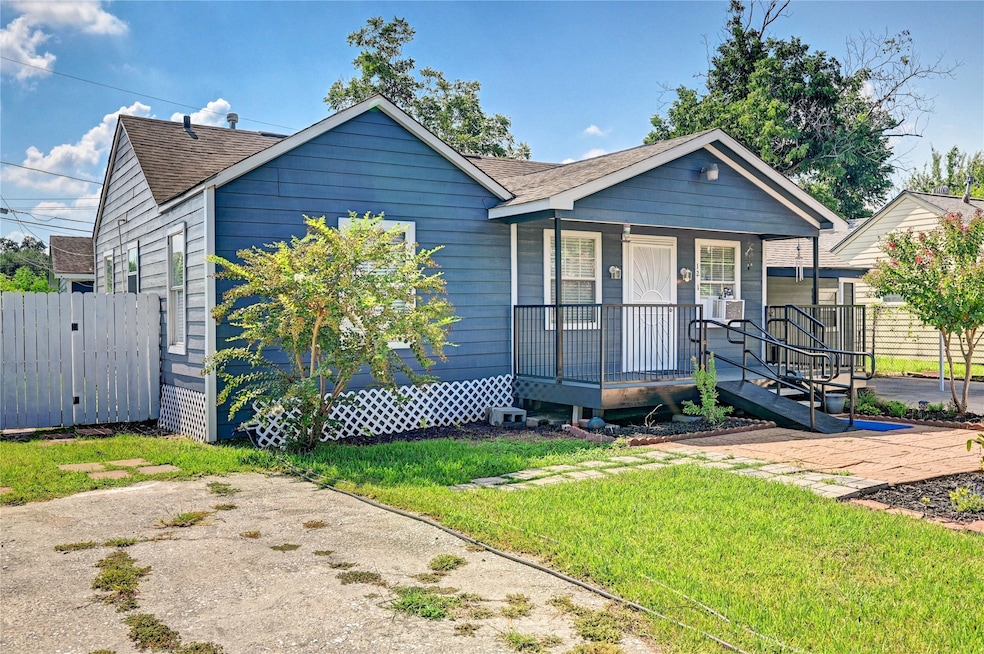
12910 Peggys Ln Houston, TX 77015
North Shore NeighborhoodEstimated payment $1,333/month
Highlights
- Garage Apartment
- Traditional Architecture
- Breakfast Room
- Maid or Guest Quarters
- Granite Countertops
- 1-minute walk to Samuel Spaceway Park
About This Home
Versatile property offers a spacious main home with 4 bedrms and 2full baths, plus a private studio guest home complete with bedrm, kitchenette, living, & full bath. The garage has been converted into the 4th additional bedrm with its own full bath, though not reflected in tax records. In the living area, the flrs were removed, new rafters installed,&new tile flring added, giving the space a fresh &solid foundation.Roof was replaced 2017, a new AC system installedd ,along with a newer window unit that stays.The water heater is only 1 yr old,& the entire plumbing system has been upgraded to PEX for worry-free maintenance. Energy-efficient double-paned windows help keep utility costs down, new interior paint &plush new carpet for the fresh and clean look. Every bedrm, including those in the guest home, is equipped with ceiling fans. With just a touch of TLC, this diamond in the rough holds incredible potential—whether as a family home , guest , or a smart income-producing property.
Home Details
Home Type
- Single Family
Est. Annual Taxes
- $2,432
Year Built
- Built in 1947
Lot Details
- 8,050 Sq Ft Lot
- Back Yard Fenced
Home Design
- Traditional Architecture
- Block Foundation
- Composition Roof
Interior Spaces
- 1,800 Sq Ft Home
- 1-Story Property
- Ceiling Fan
- Window Treatments
- Formal Entry
- Family Room Off Kitchen
- Combination Dining and Living Room
- Breakfast Room
- Attic Fan
Kitchen
- Oven
- Gas Range
- Free-Standing Range
- Microwave
- Granite Countertops
- Disposal
Flooring
- Carpet
- Tile
Bedrooms and Bathrooms
- 5 Bedrooms
- Maid or Guest Quarters
- 3 Full Bathrooms
- Bathtub with Shower
Home Security
- Security System Leased
- Fire and Smoke Detector
Parking
- Garage Apartment
- Converted Garage
Eco-Friendly Details
- Ventilation
Schools
- Woodland Acres Elementary School
- Woodland Acres Middle School
- Galena Park High School
Utilities
- Window Unit Cooling System
- Central Heating and Cooling System
- Heating System Uses Gas
Community Details
- Woodland Acres Rep Subdivision
Map
Home Values in the Area
Average Home Value in this Area
Tax History
| Year | Tax Paid | Tax Assessment Tax Assessment Total Assessment is a certain percentage of the fair market value that is determined by local assessors to be the total taxable value of land and additions on the property. | Land | Improvement |
|---|---|---|---|---|
| 2024 | $2,101 | $142,277 | $52,336 | $89,941 |
| 2023 | $2,101 | $135,450 | $43,906 | $91,544 |
| 2022 | $2,112 | $119,811 | $43,906 | $75,905 |
| 2021 | $2,062 | $89,493 | $31,613 | $57,880 |
| 2020 | $1,918 | $84,587 | $31,613 | $52,974 |
| 2019 | $1,831 | $72,564 | $28,953 | $43,611 |
| 2018 | $0 | $55,929 | $23,475 | $32,454 |
| 2017 | $1,637 | $55,929 | $23,475 | $32,454 |
| 2016 | $1,489 | $51,473 | $19,563 | $31,910 |
| 2015 | -- | $51,473 | $19,563 | $31,910 |
| 2014 | -- | $41,463 | $19,563 | $21,900 |
Property History
| Date | Event | Price | Change | Sq Ft Price |
|---|---|---|---|---|
| 09/04/2025 09/04/25 | For Sale | $209,000 | -- | $116 / Sq Ft |
Mortgage History
| Date | Status | Loan Amount | Loan Type |
|---|---|---|---|
| Closed | $16,000 | Credit Line Revolving | |
| Closed | $15,718 | Credit Line Revolving | |
| Closed | $26,060 | Credit Line Revolving |
Similar Homes in the area
Source: Houston Association of REALTORS®
MLS Number: 76186449
APN: 0670790090048
- 12940 Myrtle Ln
- 1540 Sheffield Blvd
- 12843 Nimitz St
- 12725 Mcnair St
- 12474 Birdie Ln
- 1647 Watkin Way
- 12450 Kathryn St
- 12434 Kathryn St
- 12360 Dorwayne Ct
- 12322 Kitty Ln
- 1615 Hiller St
- 806 Westmont Dr
- 1033 Cimarron St
- 12332 Kayla Ln
- 515 Maple Way
- 618 Maple Way Unit A-B
- 603 Maple Way
- 12337 Kayla Ln
- 12313 Kayla Ln
- 1229 Evanston St
- 1411 Miles St
- 13039 Market St Unit 57
- 12513 Kathryn St
- 1615 Hiller St
- 799 Normandy St
- 13713 Duncum St Unit A
- 794 Normady St
- 13025 Joliet St
- 11610 Lane St
- 1305 Serpentine Dr
- 12000 Fleming Dr
- 13521 Peoria St
- 670 Maxey Rd
- 12221 Fleming Dr
- 555 Normandy St
- 12523 Province Point Dr
- 543 Rivergrove Dr
- 550 Normandy St
- 13409 Granada St Unit A
- 13718 Force St






