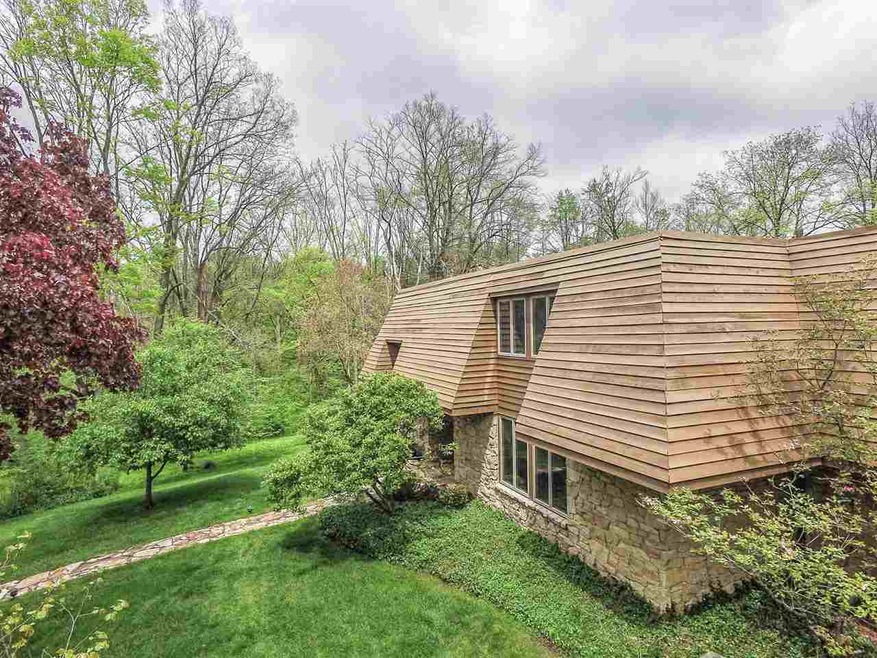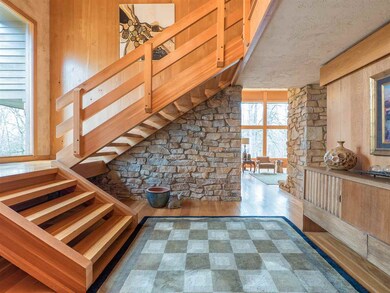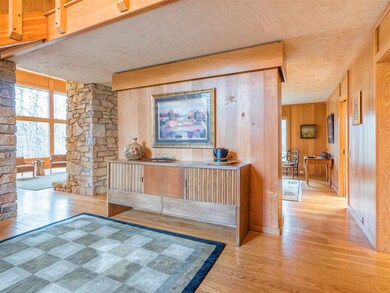
12911 Aboite Center Rd Fort Wayne, IN 46814
Southwest Fort Wayne NeighborhoodHighlights
- In Ground Pool
- 7.22 Acre Lot
- Heavily Wooded Lot
- Aboite Elementary School Rated A
- Open Floorplan
- Dining Room with Fireplace
About This Home
As of June 2025NOTHING LIKE THIS EXISTS ANYWHERE ELSE IN THE WORLD! This is truly a one-of-a kind, sprawling ONE OWNER estate on over 7 wooded acres in Aboite! Famed American Designer Russel Wright consulted on the design of this home. Known for industrial design and informal living utilizing efficient design and management, Wright has been referred to as the father of the American Modern movement. You will see his influence throughout this home! Every detail was carefully designed and hand crafted in this 3 bedroom 4 full bath custom built home featuring a walk-out basement with a stone fireplace and wetbar. The setting is a nature lover's paradise as floor to ceiling windows bring the outdoors in, spilling daylight throughout this stunning home. Custom built by local builder and craftsman Amos Lengacher, this home is well constructed with high quality materials that stand the test of time. Plain sawn white oak floors and custom cabinets, 3 stone fireplaces and a brick kitchen floor are some of the luxurious yet low maintenance features in this home. There are visually stunning and functional built-ins throughout the home. The spacious master bedroom is the ultimate retreat boasting an en-suite spa LIKE master bath. The additional spacious two bedrooms have en-suite full bathrooms, and one features a fireplace! This impressive home also features a large laundry/mudroom, a den that makes a wonderful home-office, and abundant storage throughout. Outside you will enjoy the serene secluded setting from one of the two stone terraces or by the 20 x 40 pool in ground pool. Don't let this masterpiece of design and craftsmanship pass you by!
Home Details
Home Type
- Single Family
Est. Annual Taxes
- $5,336
Year Built
- Built in 1968
Lot Details
- 7.22 Acre Lot
- Lot Dimensions are 475 x 662
- Backs to Open Ground
- Landscaped
- Heavily Wooded Lot
Parking
- 2 Car Attached Garage
- Stone Driveway
Home Design
- Contemporary Architecture
- Stone Exterior Construction
Interior Spaces
- 2-Story Property
- Open Floorplan
- Built-in Bookshelves
- Built-In Features
- Bar
- Woodwork
- Dining Room with Fireplace
- 3 Fireplaces
Kitchen
- Eat-In Kitchen
- Built-In or Custom Kitchen Cabinets
Flooring
- Wood
- Brick
- Carpet
Bedrooms and Bathrooms
- 3 Bedrooms
- Cedar Closet
Laundry
- Laundry on main level
- Washer and Electric Dryer Hookup
Partially Finished Basement
- Walk-Out Basement
- Fireplace in Basement
Outdoor Features
- In Ground Pool
- Patio
Utilities
- Forced Air Heating and Cooling System
- Private Company Owned Well
- Well
- Septic System
Community Details
- Community Pool
Listing and Financial Details
- Assessor Parcel Number 02-11-20-226-002.000-038
Ownership History
Purchase Details
Home Financials for this Owner
Home Financials are based on the most recent Mortgage that was taken out on this home.Purchase Details
Purchase Details
Home Financials for this Owner
Home Financials are based on the most recent Mortgage that was taken out on this home.Purchase Details
Similar Homes in Fort Wayne, IN
Home Values in the Area
Average Home Value in this Area
Purchase History
| Date | Type | Sale Price | Title Company |
|---|---|---|---|
| Warranty Deed | -- | None Listed On Document | |
| Quit Claim Deed | -- | None Listed On Document | |
| Warranty Deed | $548,484 | Riverbend Title Llc | |
| Warranty Deed | -- | None Available |
Mortgage History
| Date | Status | Loan Amount | Loan Type |
|---|---|---|---|
| Open | $948,150 | Balloon | |
| Previous Owner | $67,900 | Credit Line Revolving | |
| Previous Owner | $21,111 | New Conventional | |
| Previous Owner | $540,000 | Small Business Administration | |
| Previous Owner | $249,500 | Credit Line Revolving |
Property History
| Date | Event | Price | Change | Sq Ft Price |
|---|---|---|---|---|
| 06/27/2025 06/27/25 | Sold | $1,115,500 | +1.4% | $193 / Sq Ft |
| 05/03/2025 05/03/25 | Pending | -- | -- | -- |
| 05/03/2025 05/03/25 | For Sale | $1,100,000 | +100.6% | $191 / Sq Ft |
| 10/02/2017 10/02/17 | Sold | $548,484 | -12.2% | $108 / Sq Ft |
| 08/22/2017 08/22/17 | Pending | -- | -- | -- |
| 03/06/2017 03/06/17 | For Sale | $625,000 | -- | $124 / Sq Ft |
Tax History Compared to Growth
Tax History
| Year | Tax Paid | Tax Assessment Tax Assessment Total Assessment is a certain percentage of the fair market value that is determined by local assessors to be the total taxable value of land and additions on the property. | Land | Improvement |
|---|---|---|---|---|
| 2024 | $8,581 | $842,800 | $297,700 | $545,100 |
| 2023 | $8,581 | $848,700 | $297,700 | $551,000 |
| 2022 | $5,970 | $651,300 | $235,500 | $415,800 |
| 2021 | $5,528 | $569,700 | $235,500 | $334,200 |
| 2020 | $5,520 | $557,500 | $235,500 | $322,000 |
| 2019 | $5,495 | $537,900 | $230,000 | $307,900 |
| 2018 | $8,321 | $545,700 | $230,000 | $315,700 |
| 2017 | $5,571 | $510,900 | $230,000 | $280,900 |
| 2016 | $5,398 | $475,900 | $230,000 | $245,900 |
| 2014 | $5,318 | $463,300 | $230,000 | $233,300 |
| 2013 | $5,419 | $451,500 | $230,000 | $221,500 |
Agents Affiliated with this Home
-
E
Seller's Agent in 2025
Evan Riecke
Encore Sotheby's International Realty
-
R
Buyer's Agent in 2025
Riley Heller
Heller & Sons, Inc.
-
K
Seller's Agent in 2017
Kristi Abel
CENTURY 21 Bradley Realty, Inc
-
C
Buyer's Agent in 2017
Carlye Baenen
Coldwell Banker Real Estate Gr
Map
Source: Indiana Regional MLS
MLS Number: 201708987
APN: 02-11-20-226-002.000-038
- 10636 Kola Crossover Unit 18
- 12402 Aboite Center Rd
- 6464 W Hamilton Rd S
- 12733 Covington Manor Farms Rd
- 2953 Bonfire Place
- 5814 Balfour Cir
- 14527 Egrets Ct
- 14606 Gateside Dr
- 13606 Paperbark Trail
- 12110 Sunningdale Ct
- 3032 Treviso Way
- 12515 Tula Trail
- 14612 Liberty Mills Rd
- 12594 Tula Trail
- 6322 Eagle Nest Ct
- 6215 Shady Creek Ct
- 10414 Unita Dr
- 2275 Banyan Hill Ct Unit 65
- 2241 Banyan Hill Ct Unit 66
- 14523 Firethorne Path





