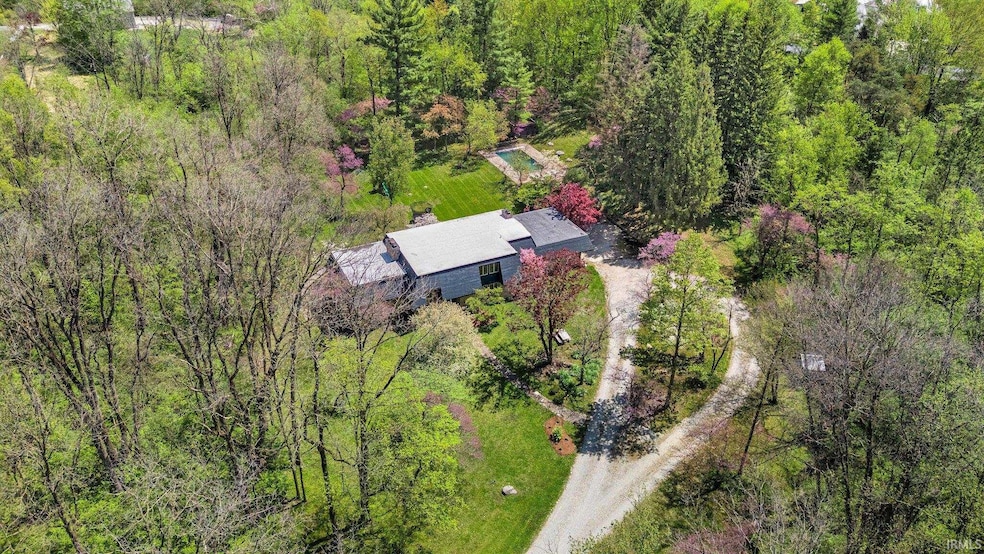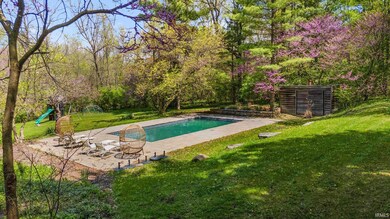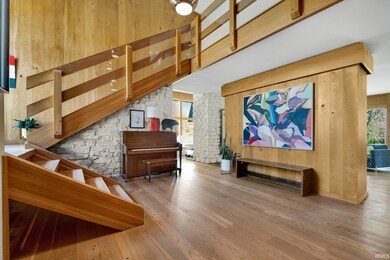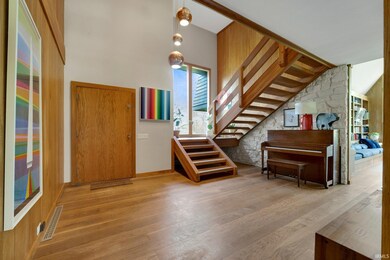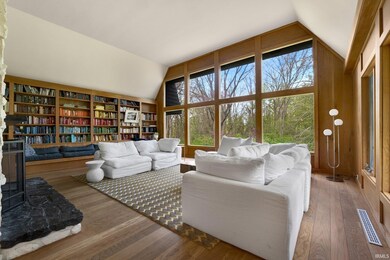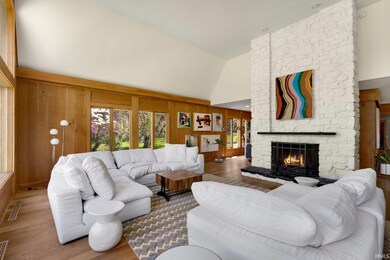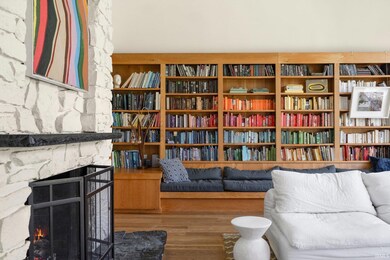
12911 Aboite Center Rd Fort Wayne, IN 46814
Southwest Fort Wayne NeighborhoodHighlights
- In Ground Pool
- 7.22 Acre Lot
- Partially Wooded Lot
- Aboite Elementary School Rated A
- Living Room with Fireplace
- Wood Flooring
About This Home
As of June 2025Set across over 7 acres in Aboite Township, this extraordinary 4 bedroom home is a testament to American mid-century modern design. Designed in collaboration with Russell Wright, a leading figure in the American Modern movement, the house has been lovingly cared for by just two families across six decades. The property is defined by craftsmanship & respect for the natural landscape. Mature trees & seasonal gardens surround the home, offering privacy while allowing nature to play a central role in the living experience. A newly built concrete heated saltwater pool with refined modern decking provides a haven for long summer days outdoors. The foyer features a custom wood stairwell & stacked stone wall, leading into expansive living areas framed by floor-to-ceiling windows & a stunning library wall. A full-height stone fireplace anchors the main room, complemented by rich white oak paneling throughout. The living & dining spaces flow into a fully renovated chef’s kitchen. Quartz countertops, a large working island, custom cabinetry including a sleek pot filler, a deep farm sink, & premium appliances that create a kitchen equally suited for family meals or entertaining on a grand scale. The first floor also boasts a full bath, generous laundry room & an abundance of built-in storage, as well as a private study / office space, with the potential to convert to a 5th, main floor bedroom. The large master suite offers peaceful garden views & a spa-like bathroom with quartz countertops, a walk-in ceramic tiled shower with a rainhead shower system , standalone tub, Kohler fixtures & a generous closet/dressing room. Three additional bedrooms, each generous in size & light-filled, share two beautifully updated baths. A walk-out basement expands the living space with a second fireplace, a cement-tiled wet bar, & ample storage. All major systems—including wiring, plumbing, & mechanicals have been modernized to meet today’s standards. The expansive driveway leads to the garage with even more storage. Though close to schools, shopping, & dining, the property is a true private oasis. Whether enjoying a quiet moment alone, gathering with family, or hosting friends, this home adapts effortlessly to every occasion & season.This is a rare opportunity to own a beautifully preserved, historically significant mid-century modern home where timeless design & modern convenience live in perfect balance right in the heart of Homestead schools!
Last Agent to Sell the Property
Encore Sotheby's International Realty Brokerage Phone: 260-466-0609 Listed on: 05/03/2025
Home Details
Home Type
- Single Family
Est. Annual Taxes
- $8,835
Year Built
- Built in 1968
Lot Details
- 7.22 Acre Lot
- Lot Dimensions are 475x662
- Rural Setting
- Landscaped
- Partially Wooded Lot
Parking
- 2 Car Attached Garage
- Garage Door Opener
- Gravel Driveway
- Off-Street Parking
Home Design
- Flat Roof Shape
- Poured Concrete
- Rubber Roof
- Stone Exterior Construction
- Cedar
Interior Spaces
- 2-Story Property
- Wet Bar
- Built-in Bookshelves
- Woodwork
- Wood Burning Fireplace
- Entrance Foyer
- Living Room with Fireplace
- 3 Fireplaces
- Fire and Smoke Detector
Kitchen
- Gas Oven or Range
- Kitchen Island
- Solid Surface Countertops
- Disposal
Flooring
- Wood
- Tile
Bedrooms and Bathrooms
- 4 Bedrooms
- En-Suite Primary Bedroom
- Walk-In Closet
- Separate Shower
Laundry
- Laundry on main level
- Electric Dryer Hookup
Basement
- Walk-Out Basement
- Fireplace in Basement
Pool
- In Ground Pool
Schools
- Aboite Elementary School
- Summit Middle School
- Homestead High School
Utilities
- Forced Air Heating and Cooling System
- Heating System Uses Gas
- Private Company Owned Well
- Well
- Septic System
Community Details
- Community Pool
Listing and Financial Details
- Assessor Parcel Number 02-11-20-226-002.000-038
- Seller Concessions Not Offered
Ownership History
Purchase Details
Home Financials for this Owner
Home Financials are based on the most recent Mortgage that was taken out on this home.Purchase Details
Purchase Details
Home Financials for this Owner
Home Financials are based on the most recent Mortgage that was taken out on this home.Purchase Details
Similar Homes in Fort Wayne, IN
Home Values in the Area
Average Home Value in this Area
Purchase History
| Date | Type | Sale Price | Title Company |
|---|---|---|---|
| Warranty Deed | -- | None Listed On Document | |
| Quit Claim Deed | -- | None Listed On Document | |
| Warranty Deed | $548,484 | Riverbend Title Llc | |
| Warranty Deed | -- | None Available |
Mortgage History
| Date | Status | Loan Amount | Loan Type |
|---|---|---|---|
| Open | $948,150 | Balloon | |
| Previous Owner | $67,900 | Credit Line Revolving | |
| Previous Owner | $21,111 | New Conventional | |
| Previous Owner | $540,000 | Small Business Administration | |
| Previous Owner | $249,500 | Credit Line Revolving |
Property History
| Date | Event | Price | Change | Sq Ft Price |
|---|---|---|---|---|
| 06/27/2025 06/27/25 | Sold | $1,115,500 | +1.4% | $193 / Sq Ft |
| 05/03/2025 05/03/25 | Pending | -- | -- | -- |
| 05/03/2025 05/03/25 | For Sale | $1,100,000 | +100.6% | $191 / Sq Ft |
| 10/02/2017 10/02/17 | Sold | $548,484 | -12.2% | $108 / Sq Ft |
| 08/22/2017 08/22/17 | Pending | -- | -- | -- |
| 03/06/2017 03/06/17 | For Sale | $625,000 | -- | $124 / Sq Ft |
Tax History Compared to Growth
Tax History
| Year | Tax Paid | Tax Assessment Tax Assessment Total Assessment is a certain percentage of the fair market value that is determined by local assessors to be the total taxable value of land and additions on the property. | Land | Improvement |
|---|---|---|---|---|
| 2024 | $8,581 | $842,800 | $297,700 | $545,100 |
| 2023 | $8,581 | $848,700 | $297,700 | $551,000 |
| 2022 | $5,970 | $651,300 | $235,500 | $415,800 |
| 2021 | $5,528 | $569,700 | $235,500 | $334,200 |
| 2020 | $5,520 | $557,500 | $235,500 | $322,000 |
| 2019 | $5,495 | $537,900 | $230,000 | $307,900 |
| 2018 | $8,321 | $545,700 | $230,000 | $315,700 |
| 2017 | $5,571 | $510,900 | $230,000 | $280,900 |
| 2016 | $5,398 | $475,900 | $230,000 | $245,900 |
| 2014 | $5,318 | $463,300 | $230,000 | $233,300 |
| 2013 | $5,419 | $451,500 | $230,000 | $221,500 |
Agents Affiliated with this Home
-
E
Seller's Agent in 2025
Evan Riecke
Encore Sotheby's International Realty
-
R
Buyer's Agent in 2025
Riley Heller
Heller & Sons, Inc.
-
K
Seller's Agent in 2017
Kristi Abel
CENTURY 21 Bradley Realty, Inc
-
C
Buyer's Agent in 2017
Carlye Baenen
Coldwell Banker Real Estate Gr
Map
Source: Indiana Regional MLS
MLS Number: 202515885
APN: 02-11-20-226-002.000-038
- 10636 Kola Crossover Unit 18
- 12402 Aboite Center Rd
- 6464 W Hamilton Rd S
- 12733 Covington Manor Farms Rd
- 2953 Bonfire Place
- 5814 Balfour Cir
- 14527 Egrets Ct
- 14606 Gateside Dr
- 13606 Paperbark Trail
- 12110 Sunningdale Ct
- 3032 Treviso Way
- 12515 Tula Trail
- 14612 Liberty Mills Rd
- 12594 Tula Trail
- 6322 Eagle Nest Ct
- 6215 Shady Creek Ct
- 10414 Unita Dr
- 2275 Banyan Hill Ct Unit 65
- 2241 Banyan Hill Ct Unit 66
- 14523 Firethorne Path
