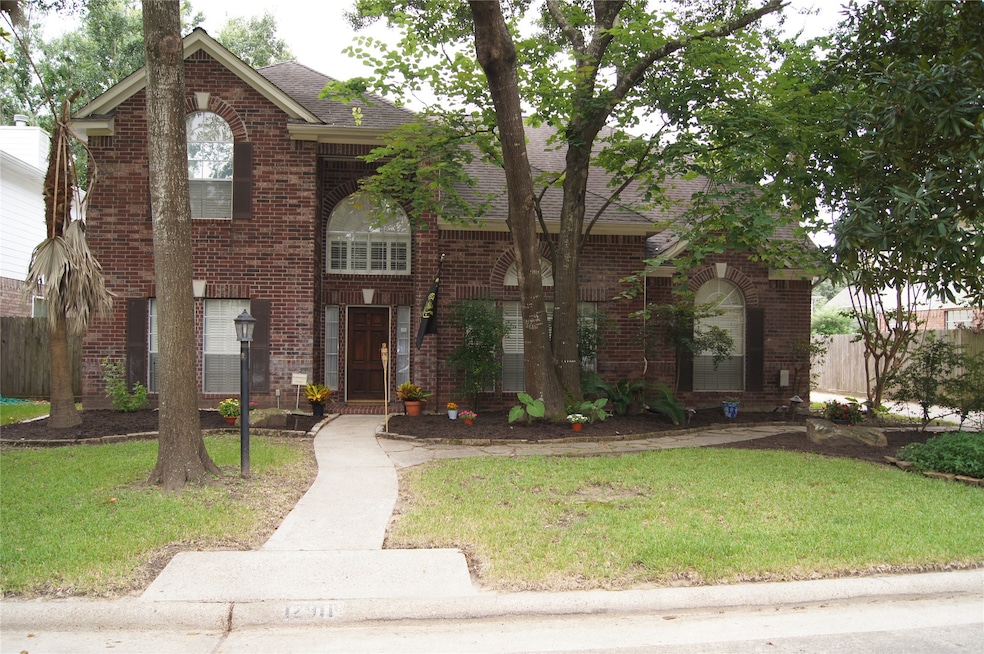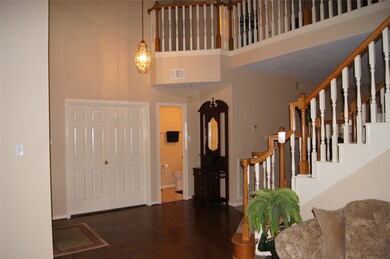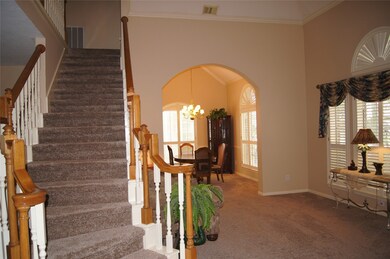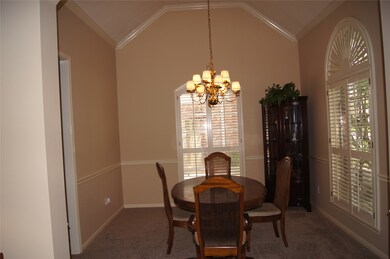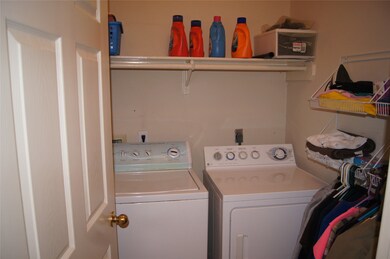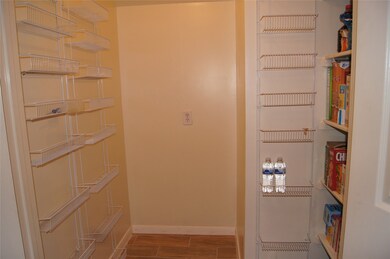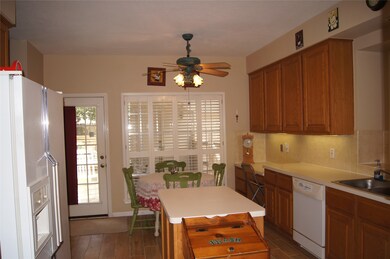
12911 Bristol Berry Dr Cypress, TX 77429
Highlights
- Deck
- Traditional Architecture
- Game Room
- Hamilton Elementary School Rated A
- High Ceiling
- Community Pool
About This Home
As of September 2021Take a look at this impressive, generously spacious 5 Bedroom, 4 Bath home in the cozy Lakewood Forest subdivision in Cypress. This home is a must see! This beautiful home is zoned in the Award Winning Cy-Fair ISD. Soaring ceilings upon entry with beautiful crown molding and plantation shutters throughout First floor Master Bedroom with ensite bath with dual sinks, garden tub, separate shower and spacious walk-in closet. Spacious kitchen with island and walk-in pantry. Large upstairs gameroom. Detached Garage with covered walkway area and bonus room over Garage! Deck in back yard. New carpet and tile. Home has NEVER FLOODED! Walking distance to the nearby neighborhood pool, park and tennis courts
Last Agent to Sell the Property
Natalie Butler
All City Real Estate License #0703398 Listed on: 09/15/2021

Home Details
Home Type
- Single Family
Est. Annual Taxes
- $8,276
Year Built
- Built in 1991
Lot Details
- 7,350 Sq Ft Lot
- North Facing Home
- Back Yard Fenced
- Sprinkler System
HOA Fees
- $48 Monthly HOA Fees
Parking
- 1 Car Detached Garage
- Garage Door Opener
- Driveway
Home Design
- Traditional Architecture
- Brick Exterior Construction
- Slab Foundation
- Composition Roof
Interior Spaces
- 3,090 Sq Ft Home
- 2-Story Property
- Crown Molding
- High Ceiling
- Gas Log Fireplace
- Window Treatments
- Family Room
- Living Room
- Dining Room
- Home Office
- Game Room
- Security System Owned
- Washer and Gas Dryer Hookup
Kitchen
- Electric Oven
- Gas Range
- Microwave
- Dishwasher
- Kitchen Island
- Disposal
Flooring
- Carpet
- Tile
- Vinyl
Bedrooms and Bathrooms
- 5 Bedrooms
- 4 Full Bathrooms
- Double Vanity
- Separate Shower
Outdoor Features
- Deck
- Covered patio or porch
Schools
- Hamilton Elementary School
- Hamilton Middle School
- Cy-Fair High School
Utilities
- Zoned Heating and Cooling
- Heating System Uses Gas
Community Details
Overview
- Quail Forest Hoa/Creative Mgmt Association, Phone Number (713) 772-4420
- Quail Forest Sec 02 Subdivision
Recreation
- Community Pool
Ownership History
Purchase Details
Home Financials for this Owner
Home Financials are based on the most recent Mortgage that was taken out on this home.Purchase Details
Home Financials for this Owner
Home Financials are based on the most recent Mortgage that was taken out on this home.Purchase Details
Home Financials for this Owner
Home Financials are based on the most recent Mortgage that was taken out on this home.Similar Homes in the area
Home Values in the Area
Average Home Value in this Area
Purchase History
| Date | Type | Sale Price | Title Company |
|---|---|---|---|
| Vendors Lien | -- | None Available | |
| Interfamily Deed Transfer | -- | -- | |
| Warranty Deed | -- | Stewart Title |
Mortgage History
| Date | Status | Loan Amount | Loan Type |
|---|---|---|---|
| Open | $260,000 | New Conventional | |
| Previous Owner | $148,000 | Unknown | |
| Previous Owner | $148,000 | No Value Available | |
| Closed | $0 | Assumption |
Property History
| Date | Event | Price | Change | Sq Ft Price |
|---|---|---|---|---|
| 07/18/2025 07/18/25 | For Sale | $436,000 | 0.0% | $141 / Sq Ft |
| 07/17/2025 07/17/25 | Off Market | -- | -- | -- |
| 07/17/2025 07/17/25 | For Sale | $436,000 | 0.0% | $141 / Sq Ft |
| 07/13/2025 07/13/25 | Pending | -- | -- | -- |
| 07/03/2025 07/03/25 | For Sale | $436,000 | +30.1% | $141 / Sq Ft |
| 09/28/2021 09/28/21 | Sold | -- | -- | -- |
| 09/15/2021 09/15/21 | For Sale | $335,000 | -- | $108 / Sq Ft |
Tax History Compared to Growth
Tax History
| Year | Tax Paid | Tax Assessment Tax Assessment Total Assessment is a certain percentage of the fair market value that is determined by local assessors to be the total taxable value of land and additions on the property. | Land | Improvement |
|---|---|---|---|---|
| 2024 | $7,239 | $408,709 | $71,938 | $336,771 |
| 2023 | $7,239 | $389,539 | $71,938 | $317,601 |
| 2022 | $9,536 | $368,295 | $59,889 | $308,406 |
| 2021 | $8,331 | $301,995 | $59,889 | $242,106 |
| 2020 | $8,389 | $296,006 | $46,069 | $249,937 |
| 2019 | $8,404 | $287,426 | $46,069 | $241,357 |
| 2018 | $2,874 | $280,686 | $46,069 | $234,617 |
| 2017 | $8,139 | $280,686 | $46,069 | $234,617 |
| 2016 | $7,541 | $260,063 | $38,273 | $221,790 |
| 2015 | $5,621 | $257,271 | $38,273 | $218,998 |
| 2014 | $5,621 | $231,470 | $31,894 | $199,576 |
Agents Affiliated with this Home
-
Tiffany Bean

Seller's Agent in 2025
Tiffany Bean
Compass RE Texas, LLC - Houston
(281) 687-4678
164 Total Sales
-
N
Seller's Agent in 2021
Natalie Butler
All City Real Estate
-
Emily Braud

Buyer's Agent in 2021
Emily Braud
Compass RE Texas, LLC - The Woodlands
(225) 335-2877
42 Total Sales
Map
Source: Houston Association of REALTORS®
MLS Number: 2118139
APN: 1153430080011
- 12911 Peach Meadow Dr
- 12934 Bristol Berry Dr
- 12927 Finch Brook Dr
- 13106 Youngfield Dr
- 12910 Lake Mist Dr
- 12714 Devotion Ln
- 13710 Casaba Ct
- 13102 Lake Mist Dr
- 12813 N Palomino Lake Cir
- 13630 E Palomino Lake Cir
- 13622 E Palomino Lake Cir
- 11718 Imperial Woods Ln
- 13219 Allysum Ct
- 13627 Saddlebred Springs Ln
- 12938 Quail Park Dr
- 12950 Quail Park Dr
- 14522 Belvan Ct
- 12537 Kluge Rd
- 13307 Oddom Ct
- 51 Wincrest Falls Dr
