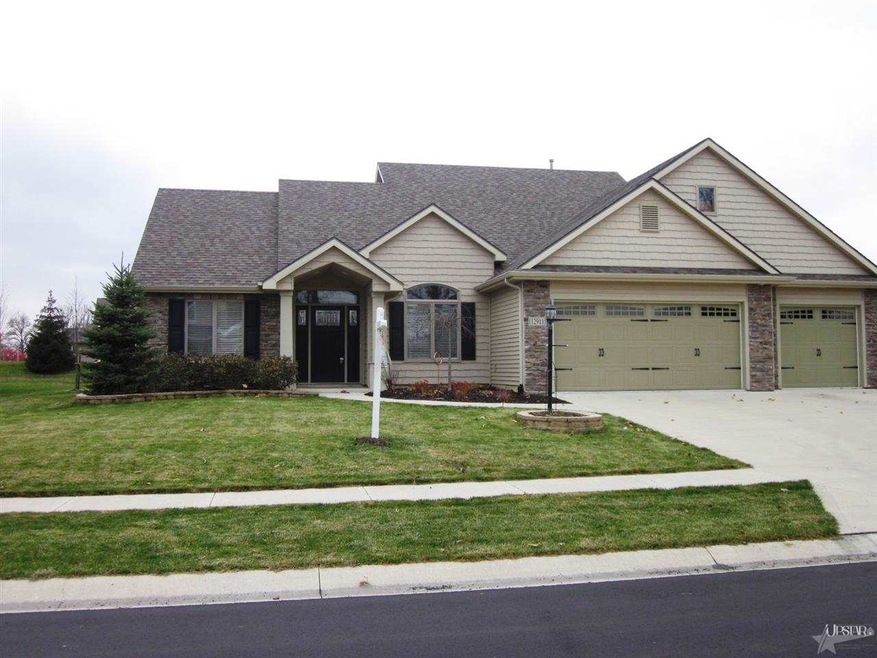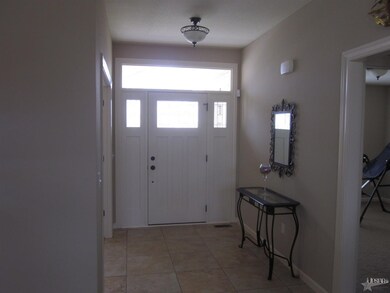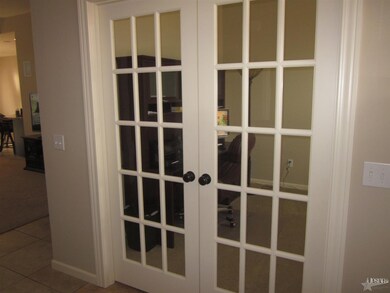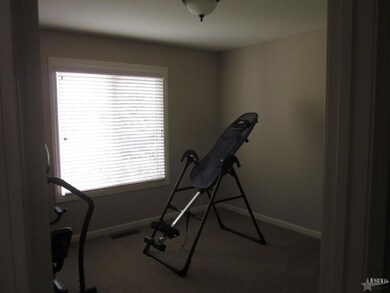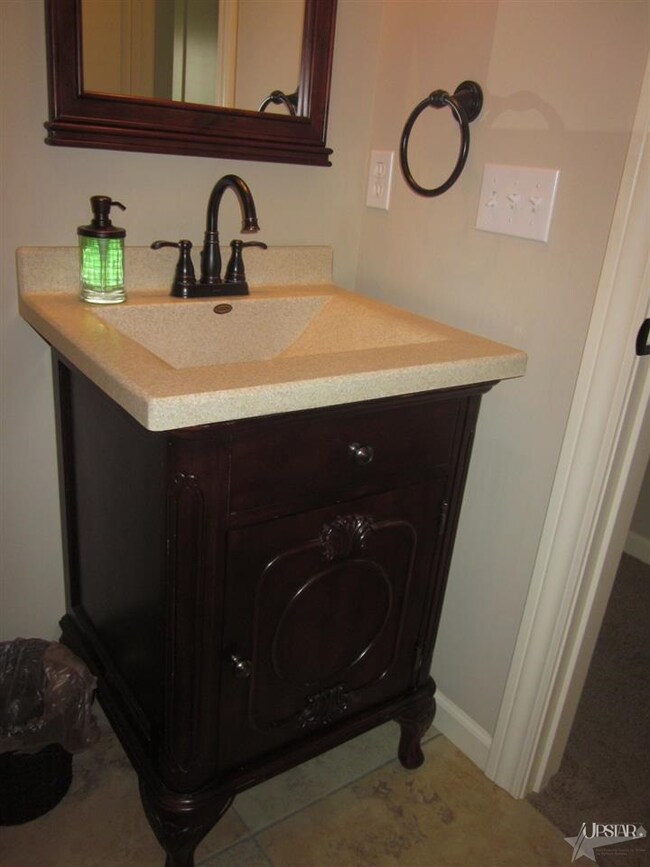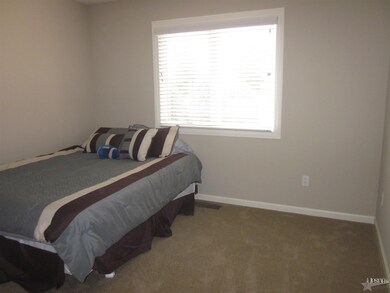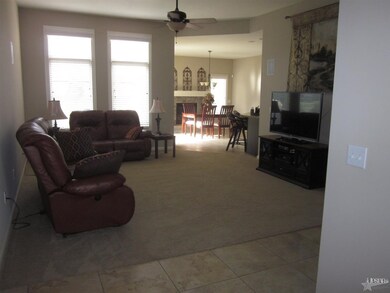
12911 Jade Cove Fort Wayne, IN 46845
Highlights
- Ranch Style House
- Whirlpool Bathtub
- 3 Car Attached Garage
- Carroll High School Rated A
- Cul-De-Sac
- Walk-In Closet
About This Home
As of July 2025Located in coveted Watersong subdivision is a FORMER Timberlin model Home with many upgrades including home surround sound with exterior speakers, in home security system, Harlan cabinets, ceramic tiling throughout half of this home. Many additional upgrades are in this home. Split 3 BDR floorplan with Master Ensuite opening into lovely sunroom/sitting room. Ensuite offers separate shower, jetted tub, double vanity and large walk in closet. This open floorplan includes a kitchen that flows into hearth room, stools pull up to a breakfast bar. All Whirlpool appliances including washer and dryer will remain. Home offers Frieze carpeting, oil rubbed bronze fixtures and hardware, white painted molding and trim and French style doors on all closets. A 3 car garage offers an additional bonus of a walk up floored attic with extra storage ability or possible future finished bonus room. Cottage style windows on garage doors complete this craftsman style exterior.
Home Details
Home Type
- Single Family
Est. Annual Taxes
- $1,894
Year Built
- Built in 2009
Lot Details
- 0.29 Acre Lot
- Lot Dimensions are 88x140
- Cul-De-Sac
HOA Fees
- $33 Monthly HOA Fees
Parking
- 3 Car Attached Garage
Home Design
- Ranch Style House
- Slab Foundation
- Wood Siding
- Stone Exterior Construction
- Vinyl Construction Material
Interior Spaces
- Gas Log Fireplace
- Walkup Attic
Bedrooms and Bathrooms
- 3 Bedrooms
- Split Bedroom Floorplan
- Walk-In Closet
- 2 Full Bathrooms
- Whirlpool Bathtub
- Separate Shower
Location
- Suburban Location
Utilities
- Forced Air Heating and Cooling System
- Heating System Uses Gas
- Cable TV Available
Community Details
- Security Service
Listing and Financial Details
- Assessor Parcel Number 02-02-27-151-007.000-057
Ownership History
Purchase Details
Home Financials for this Owner
Home Financials are based on the most recent Mortgage that was taken out on this home.Purchase Details
Home Financials for this Owner
Home Financials are based on the most recent Mortgage that was taken out on this home.Purchase Details
Home Financials for this Owner
Home Financials are based on the most recent Mortgage that was taken out on this home.Purchase Details
Home Financials for this Owner
Home Financials are based on the most recent Mortgage that was taken out on this home.Similar Homes in Fort Wayne, IN
Home Values in the Area
Average Home Value in this Area
Purchase History
| Date | Type | Sale Price | Title Company |
|---|---|---|---|
| Warranty Deed | -- | Centurion Land Title | |
| Warranty Deed | -- | None Available | |
| Warranty Deed | -- | Mad Antitany Title | |
| Deed | -- | Titan Title Services Llc |
Mortgage History
| Date | Status | Loan Amount | Loan Type |
|---|---|---|---|
| Open | $215,000 | New Conventional | |
| Previous Owner | $188,800 | New Conventional | |
| Previous Owner | $179,120 | New Conventional | |
| Previous Owner | $220,924 | FHA | |
| Previous Owner | $168,000 | Purchase Money Mortgage |
Property History
| Date | Event | Price | Change | Sq Ft Price |
|---|---|---|---|---|
| 07/01/2025 07/01/25 | Sold | $360,000 | -1.6% | $196 / Sq Ft |
| 06/04/2025 06/04/25 | Pending | -- | -- | -- |
| 06/02/2025 06/02/25 | For Sale | $365,900 | +55.0% | $200 / Sq Ft |
| 09/07/2017 09/07/17 | Sold | $236,000 | -0.8% | $129 / Sq Ft |
| 08/04/2017 08/04/17 | Pending | -- | -- | -- |
| 07/18/2017 07/18/17 | For Sale | $237,900 | +6.3% | $130 / Sq Ft |
| 02/20/2014 02/20/14 | Sold | $223,900 | -0.4% | $122 / Sq Ft |
| 01/22/2014 01/22/14 | Pending | -- | -- | -- |
| 11/26/2013 11/26/13 | For Sale | $224,900 | -- | $123 / Sq Ft |
Tax History Compared to Growth
Tax History
| Year | Tax Paid | Tax Assessment Tax Assessment Total Assessment is a certain percentage of the fair market value that is determined by local assessors to be the total taxable value of land and additions on the property. | Land | Improvement |
|---|---|---|---|---|
| 2024 | $2,388 | $326,600 | $38,600 | $288,000 |
| 2022 | $2,271 | $300,900 | $38,600 | $262,300 |
| 2021 | $2,174 | $273,400 | $38,600 | $234,800 |
| 2020 | $2,006 | $249,100 | $38,600 | $210,500 |
| 2019 | $2,097 | $251,400 | $38,600 | $212,800 |
| 2018 | $2,024 | $240,800 | $38,600 | $202,200 |
| 2017 | $1,870 | $216,800 | $38,600 | $178,200 |
| 2016 | $1,855 | $210,400 | $38,600 | $171,800 |
| 2014 | $2,014 | $208,400 | $38,600 | $169,800 |
| 2013 | $2,024 | $202,400 | $38,600 | $163,800 |
Agents Affiliated with this Home
-
J
Seller's Agent in 2025
Joshua Shenfeld
CENTURY 21 Bradley Realty, Inc
-
M
Buyer's Agent in 2025
Mary Anne Taylor
North Eastern Group Realty
-
B
Seller's Agent in 2017
Beth Watkins
CENTURY 21 Bradley Realty, Inc
-
A
Buyer's Agent in 2017
Amanda Christiansen
Coldwell Banker Real Estate Group
-
M
Seller's Agent in 2014
Mary Campbell
RE/MAX
Map
Source: Indiana Regional MLS
MLS Number: 201318882
APN: 02-02-27-151-007.000-057
- 12323 Harbour Pointe
- 12221 Seamist Place
- 928 Willowind Trail
- 1224 Breaker Bay
- 1606 Spenser Cove
- 12016 Willowind Ct
- 651 Grantham Passage
- 12008 Coldwater Rd
- 13826 Sunny Cove
- 109 Kittridge Ln
- 12531 Stoneboro Ct
- 12610 Tocchi Cove
- 1511 Millennium Crossing
- 12109 Thornapple Cove
- 642 Barnsley Cove
- 486 Merriweather Passage
- 604 Merriweather Passage
- 1606 Millennium Crossing
- 12693 Pentolina Cove
- 13504 Aslan Passage
