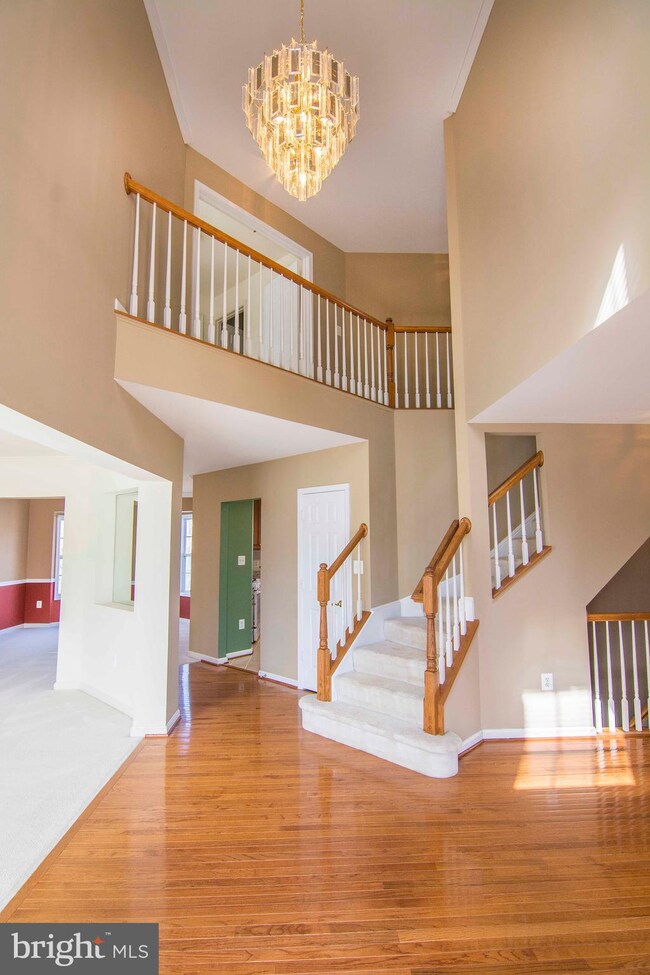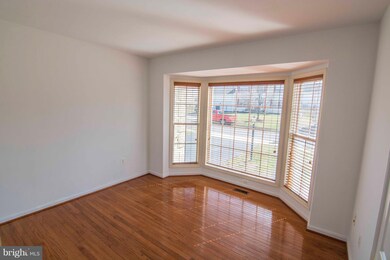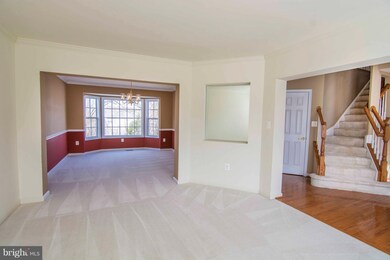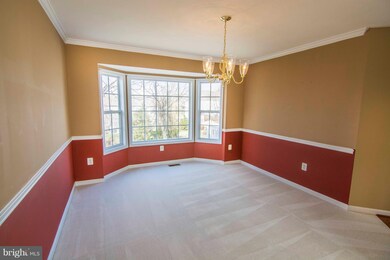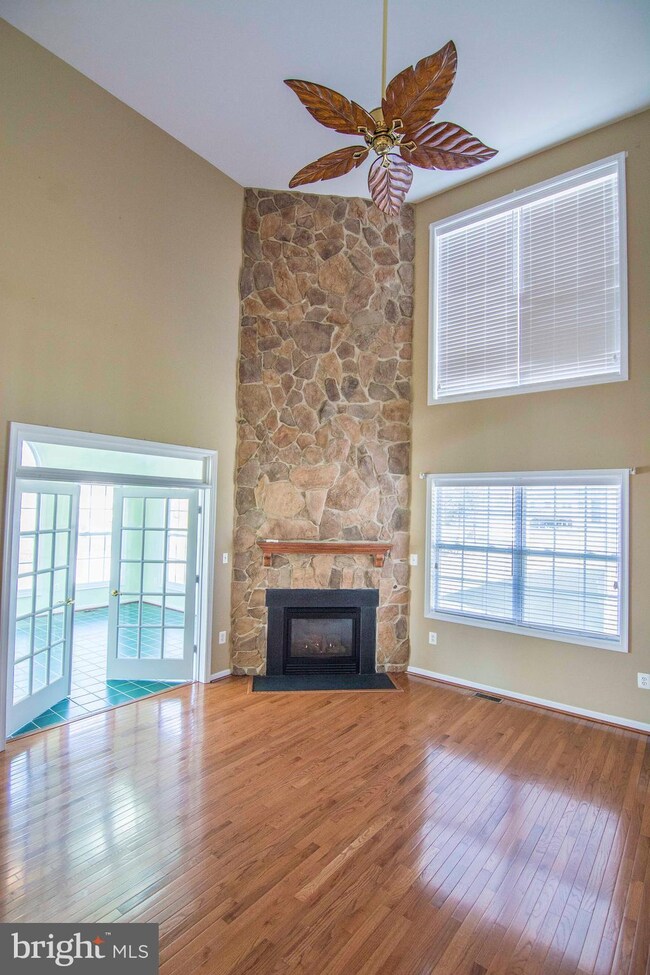
12912 Aspire Ct Bristow, VA 20136
Linton Hall NeighborhoodEstimated Value: $759,000 - $891,000
Highlights
- Colonial Architecture
- Traditional Floor Plan
- 2 Fireplaces
- Patriot High School Rated A-
- Wood Flooring
- Sun or Florida Room
About This Home
As of May 2018One owner Brick Front Devon model has been expanded & well maintained! Lower lvl 1,200 sf in-law suite w/Stacked Stone FP, HUGE Sun Room addition on main level off 2 story FR w/F2C stone FP, Hardwoods, Granite, 1/4 acre lot that's walking distance to METROBUS, 2 mi to VRE & Park & Rides - Almost 4,500 finished sq ft. New Roof, New Upper HVAC, Inground sprinkler sys!! W/O Bsmt to gorgeous lot!
Last Agent to Sell the Property
Preslee Real Estate License #0225057216 Listed on: 03/18/2018

Last Buyer's Agent
Jen Skaff
Redfin Corporation
Home Details
Home Type
- Single Family
Est. Annual Taxes
- $5,897
Year Built
- Built in 2002
Lot Details
- 0.26 Acre Lot
- Property is zoned R6
HOA Fees
- $50 Monthly HOA Fees
Parking
- 2 Car Attached Garage
- Garage Door Opener
- Driveway
Home Design
- Colonial Architecture
- Brick Exterior Construction
Interior Spaces
- Property has 3 Levels
- Traditional Floor Plan
- Crown Molding
- 2 Fireplaces
- Gas Fireplace
- Great Room
- Family Room
- Living Room
- Dining Area
- Den
- Sun or Florida Room
- Storage Room
- Utility Room
- Wood Flooring
Kitchen
- Breakfast Area or Nook
- Gas Oven or Range
- Microwave
- Ice Maker
- Dishwasher
- Upgraded Countertops
- Disposal
Bedrooms and Bathrooms
- 5 Bedrooms
- En-Suite Primary Bedroom
- En-Suite Bathroom
- In-Law or Guest Suite
- 3.5 Bathrooms
Laundry
- Laundry Room
- Washer and Dryer Hookup
Finished Basement
- Heated Basement
- Exterior Basement Entry
- Basement with some natural light
Outdoor Features
- Shed
Utilities
- Forced Air Heating and Cooling System
- Natural Gas Water Heater
Community Details
- Foxborough Subdivision, Devon Floorplan
Listing and Financial Details
- Home warranty included in the sale of the property
- Tax Lot 49
- Assessor Parcel Number 212797
Ownership History
Purchase Details
Home Financials for this Owner
Home Financials are based on the most recent Mortgage that was taken out on this home.Purchase Details
Home Financials for this Owner
Home Financials are based on the most recent Mortgage that was taken out on this home.Similar Homes in the area
Home Values in the Area
Average Home Value in this Area
Purchase History
| Date | Buyer | Sale Price | Title Company |
|---|---|---|---|
| Tanner Tomothy Neal | $532,500 | Attorney | |
| Vannoy Larry | $400,740 | -- |
Mortgage History
| Date | Status | Borrower | Loan Amount |
|---|---|---|---|
| Open | Tanner Tomothy Neal | $522,854 | |
| Previous Owner | Vannoy Larry | $516,000 | |
| Previous Owner | Vannoy Larry | $30,000 | |
| Previous Owner | Vannoy Larry | $185,000 | |
| Previous Owner | Vannoy Larry | $320,500 |
Property History
| Date | Event | Price | Change | Sq Ft Price |
|---|---|---|---|---|
| 05/25/2018 05/25/18 | Sold | $532,500 | -3.2% | $127 / Sq Ft |
| 04/23/2018 04/23/18 | Pending | -- | -- | -- |
| 04/19/2018 04/19/18 | Price Changed | $549,900 | -3.4% | $131 / Sq Ft |
| 04/10/2018 04/10/18 | Price Changed | $569,000 | -2.7% | $136 / Sq Ft |
| 03/18/2018 03/18/18 | For Sale | $585,000 | -- | $139 / Sq Ft |
Tax History Compared to Growth
Tax History
| Year | Tax Paid | Tax Assessment Tax Assessment Total Assessment is a certain percentage of the fair market value that is determined by local assessors to be the total taxable value of land and additions on the property. | Land | Improvement |
|---|---|---|---|---|
| 2024 | $8,049 | $809,400 | $216,700 | $592,700 |
| 2023 | $8,466 | $813,600 | $216,700 | $596,900 |
| 2022 | $8,056 | $717,100 | $190,400 | $526,700 |
| 2021 | $7,417 | $610,200 | $147,600 | $462,600 |
| 2020 | $8,920 | $575,500 | $144,900 | $430,600 |
| 2019 | $8,551 | $551,700 | $135,500 | $416,200 |
| 2018 | $6,453 | $534,400 | $130,700 | $403,700 |
| 2017 | $6,359 | $517,900 | $126,000 | $391,900 |
| 2016 | $5,898 | $484,400 | $126,000 | $358,400 |
| 2015 | $5,866 | $498,500 | $126,000 | $372,500 |
| 2014 | $5,866 | $471,500 | $126,000 | $345,500 |
Agents Affiliated with this Home
-
Cheryl Adkins

Seller's Agent in 2018
Cheryl Adkins
Preslee Real Estate
(703) 501-1453
64 Total Sales
-

Buyer's Agent in 2018
Jen Skaff
Redfin Corporation
Map
Source: Bright MLS
MLS Number: 1000280258
APN: 7495-58-8573
- 12931 Brigstock Ct
- 9278 Glen Meadow Ln
- 12905 Ness Hollow Ct
- 12902 Martingale Ct
- 9129 Autumn Glory Ln
- 9226 Campfire Ct
- 12000 Rutherglen Place
- 13049 Ormond Dr
- 0 Sanctuary Way Unit VAPW2075712
- 9318 Crestview Ridge Dr
- 9326 Crestview Ridge Dr
- 9071 Falcon Glen Ct
- 246 Crestview Ridge Dr
- 214 Crestview Ridge Dr
- 13221 Scottish Hunt Ln
- 13350 Lawrence Ln
- 13022 Shenvale Cir
- 13215 Golders Green Place
- 9499 Ballagan Ct
- 9573 Loma Dr
- 12912 Aspire Ct
- 12916 Aspire Ct
- 12908 Aspire Ct
- 12920 Aspire Ct
- 12904 Aspire Ct
- 12935 Brigstock Ct
- 12927 Brigstock Ct
- 12909 Aspire Ct
- 12913 Aspire Ct
- 12939 Brigstock Ct
- 12923 Brigstock Ct
- 12917 Aspire Ct
- 12905 Aspire Ct
- 12924 Aspire Ct
- 9266 Glen Meadow Ln
- 12900 Aspire Ct
- 12943 Brigstock Ct
- 12921 Aspire Ct
- 9260 Glen Meadow Ln
- 12928 Aspire Ct

