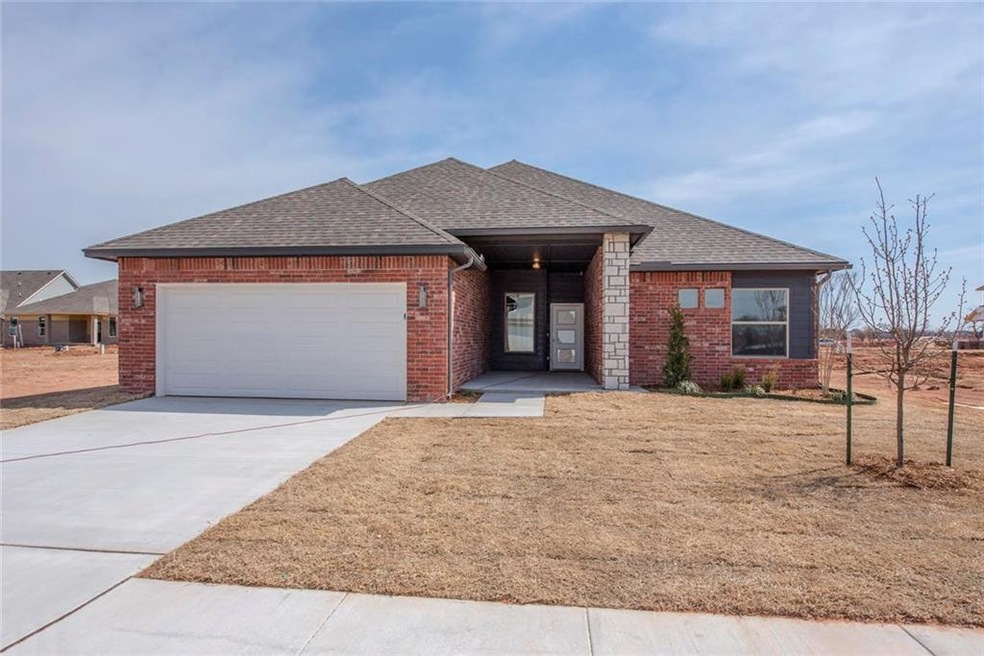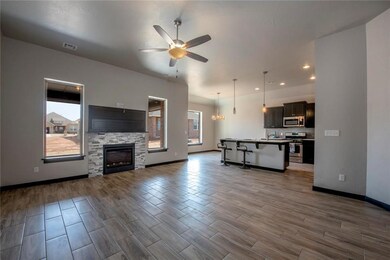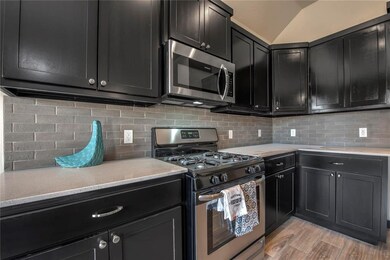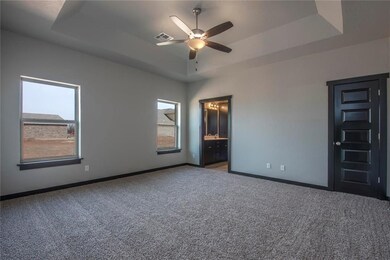
12912 Firerock Cir Oklahoma City, OK 73142
Cobblestone NeighborhoodEstimated Value: $325,536 - $353,000
Highlights
- Newly Remodeled
- Contemporary Architecture
- Covered patio or porch
- Stone Ridge Elementary School Rated A-
- Whirlpool Bathtub
- 3 Car Attached Garage
About This Home
As of October 2018*** 5,000 DOLLARS IN BUILDING UPGRADES OR CLOSING COSTS *** 3 bedrooms, 2 baths, study, dining room, mud room off the garage and a spacious front porch and back patio you will love life in this home! Features a modern style, includes a popular wood-look tile, white quartz counter tops, custom shop built cabinetry, schlage keyless entry, “SMART” package, & Low E windows. Will notice the black trim & interior doors paired well with “greige” wall color, the wood look tile and the brushed nickle fixtures. Included Tankless Hot Water Heaters in every home that will keep even your longest shower nice & hot. This High Performance home built using NAHB Building Standards and 2×6 exterior walls, Tankless Hot Water Heater, custom maple cabinetry, custom tile work, 2cm quartz counter tops, post-tension foundation, high definition lifetime shingles, HERS rated & Certified to OG&E’s Positive Energy standards.
Last Buyer's Agent
Non MLS Member
Home Details
Home Type
- Single Family
Est. Annual Taxes
- $4,021
Year Built
- Built in 2018 | Newly Remodeled
Lot Details
- Interior Lot
- Sprinkler System
HOA Fees
- $29 Monthly HOA Fees
Parking
- 3 Car Attached Garage
- Garage Door Opener
- Driveway
Home Design
- Contemporary Architecture
- Traditional Architecture
- Pillar, Post or Pier Foundation
- Brick Frame
- Composition Roof
Interior Spaces
- 1,875 Sq Ft Home
- 1-Story Property
- Woodwork
- Ceiling Fan
- Fireplace Features Masonry
- Double Pane Windows
- Fire and Smoke Detector
- Laundry Room
Kitchen
- Electric Oven
- Gas Range
- Free-Standing Range
- Microwave
- Dishwasher
- Disposal
Flooring
- Carpet
- Tile
Bedrooms and Bathrooms
- 3 Bedrooms
- 2 Full Bathrooms
- Whirlpool Bathtub
Additional Features
- Covered patio or porch
- Central Heating and Cooling System
Community Details
- Association fees include gated entry
- Mandatory home owners association
Listing and Financial Details
- Legal Lot and Block 027 / 012
Ownership History
Purchase Details
Home Financials for this Owner
Home Financials are based on the most recent Mortgage that was taken out on this home.Purchase Details
Home Financials for this Owner
Home Financials are based on the most recent Mortgage that was taken out on this home.Similar Homes in the area
Home Values in the Area
Average Home Value in this Area
Purchase History
| Date | Buyer | Sale Price | Title Company |
|---|---|---|---|
| Powers Joan | $235,000 | American Eagle Title Group | |
| Two Structures Llc | $35,000 | American Eagle Title Group |
Mortgage History
| Date | Status | Borrower | Loan Amount |
|---|---|---|---|
| Open | Powers Joan | $46,300 | |
| Open | Powers Joan | $229,651 | |
| Closed | Powers Joan | $230,743 |
Property History
| Date | Event | Price | Change | Sq Ft Price |
|---|---|---|---|---|
| 10/30/2018 10/30/18 | Sold | $230,743 | -3.9% | $123 / Sq Ft |
| 10/03/2018 10/03/18 | Pending | -- | -- | -- |
| 03/22/2018 03/22/18 | For Sale | $240,000 | -- | $128 / Sq Ft |
Tax History Compared to Growth
Tax History
| Year | Tax Paid | Tax Assessment Tax Assessment Total Assessment is a certain percentage of the fair market value that is determined by local assessors to be the total taxable value of land and additions on the property. | Land | Improvement |
|---|---|---|---|---|
| 2024 | $4,021 | $32,725 | $4,590 | $28,135 |
| 2023 | $4,021 | $31,167 | $4,405 | $26,762 |
| 2022 | $3,882 | $29,683 | $4,730 | $24,953 |
| 2021 | $3,783 | $28,270 | $4,961 | $23,309 |
| 2020 | $3,766 | $27,555 | $5,118 | $22,437 |
| 2019 | $3,533 | $26,895 | $4,658 | $22,237 |
| 2018 | $87 | $651 | $0 | $0 |
| 2017 | $86 | $650 | $650 | $0 |
Agents Affiliated with this Home
-
Josh Barnett

Seller's Agent in 2018
Josh Barnett
eXp Realty, LLC
(405) 315-7965
127 Total Sales
-
N
Buyer's Agent in 2018
Non MLS Member
Map
Source: MLSOK
MLS Number: 811909
APN: 214351450
- 8900 NW 130th St
- 8909 NW 129th St
- 13100 MacKinac Island Dr
- 8916 NW 130th St
- 8924 NW 130th St
- 8928 NW 130th St
- 13120 Knight Island Dr
- 13208 MacKinac Island Dr
- 12709 Pinewood Ln
- 13216 Knight Island Dr
- 12801 Red Spruce Cir
- 12800 Red Spruce Cir
- 13400 Emerald Island Dr
- 13401 Emerald Island Dr
- 8521 NW 126th St
- 12808 Cobblestone Curve Rd
- 12812 Cobblestone Curve Rd
- 12804 Cobblestone Curve Rd
- 8509 NW 125th St
- 8521 NW 124th St
- 12912 Firerock Cir
- 12916 Firerock Cir
- 12908 Firerock Cir
- 12920 Firerock Cir
- 12905 Black Hills Dr
- 12901 Black Hills Dr
- 12913 Firerock Cir
- 12904 Firerock Cir
- 12909 Black Hills Dr
- 12917 Firerock Cir
- 12924 Firerock Cir
- 12829 Black Hills Dr
- 12900 Firerock Cir
- 12921 Firerock Cir
- 12913 Black Hills Dr
- 12825 Black Hills Dr
- 12821 Black Hills Dr
- 12928 Firerock Cir
- 12900 High Plains Ave
- 12917 Black Hills Dr



