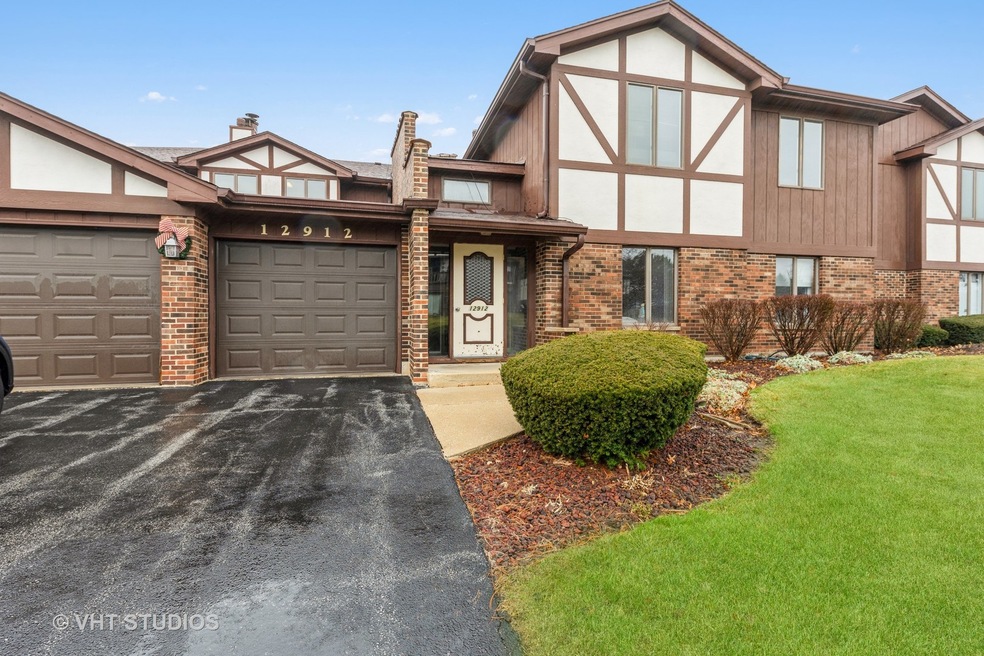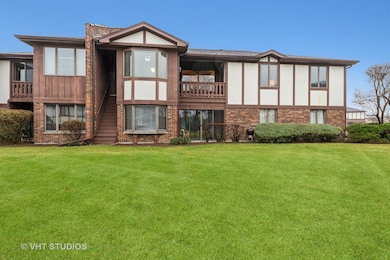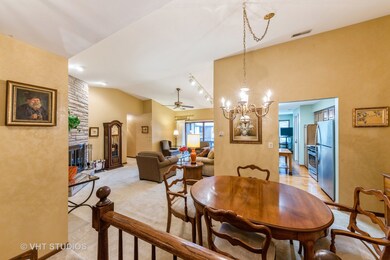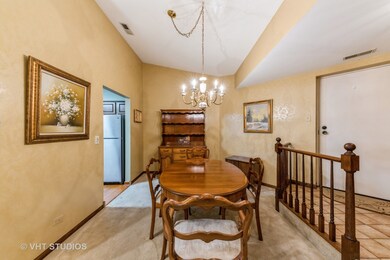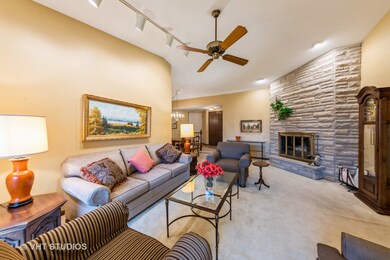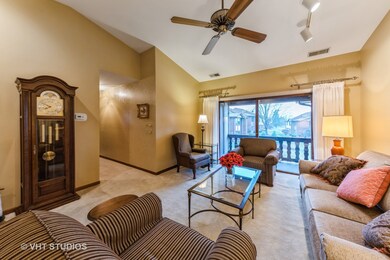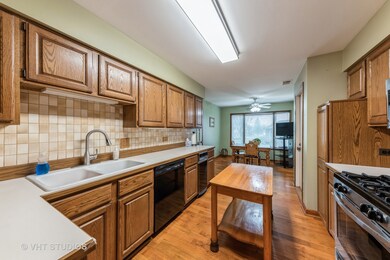
12912 Mill Dr E Unit B2 Palos Park, IL 60464
Palos Park West NeighborhoodHighlights
- Fireplace in Primary Bedroom
- Vaulted Ceiling
- Formal Dining Room
- Palos West Elementary School Rated A
- Wood Flooring
- Balcony
About This Home
As of April 2023A new home for the New Year!! This impeccably kept and very well maintained home is ideal for the savvy buyer. Nestled in the heart of Mill Creek subdivision and close to all that the Palos Park and Orland areas have to offer (shopping, restaurants, etc), this one of a kind condo is sure to impress. Vaulted ceilings and a custom stone gas fireplace will provide an impressive entrance. This home features a spacious living room with sliders and custom roll down shade, open to a cozy dining room- perfect for entertaining. Generous kitchen includes an eat-in area with bay window overlooking a beautifully manicured courtyard. Just steps away and through the French door is an enclosed porch, an ideal place to enjoy the outdoor views, which also features extra storage space. An additional convenience is the back door which leads to stairs that allow direct access to the courtyard. This home has THREE abundant bedrooms with a master featuring an ensuite bath and sizable walk in closet. An added bonus- all rooms have amazing views of the grounds and provide natural sunlight throughout. The shared attached garage space provides parking for 1 car as well as an additional storage unit. Plenty of guest parking nearby.
Property Details
Home Type
- Condominium
Est. Annual Taxes
- $2,490
Year Built
- Built in 1985
HOA Fees
- $308 Monthly HOA Fees
Parking
- 1 Car Attached Garage
- Garage Transmitter
- Garage Door Opener
- Parking Included in Price
Interior Spaces
- 1,700 Sq Ft Home
- 1-Story Property
- Vaulted Ceiling
- Gas Log Fireplace
- Blinds
- Living Room with Fireplace
- Dining Room with Fireplace
- Formal Dining Room
- Wood Flooring
- Fireplace in Kitchen
Bedrooms and Bathrooms
- 3 Bedrooms
- 3 Potential Bedrooms
- Fireplace in Primary Bedroom
- Walk-In Closet
- 2 Full Bathrooms
Laundry
- Laundry Room
- Washer and Dryer Hookup
Accessible Home Design
- Accessibility Features
- Stair Lift
Outdoor Features
- Balcony
Utilities
- Forced Air Heating and Cooling System
- Heating System Uses Natural Gas
- Lake Michigan Water
Listing and Financial Details
- Senior Tax Exemptions
- Homeowner Tax Exemptions
Community Details
Overview
- Association fees include insurance, exterior maintenance, lawn care, scavenger, snow removal
- 4 Units
- Earl Association, Phone Number (708) 532-4444
- Mill Creek Subdivision
- Property managed by Cardinal Property Management
Pet Policy
- Limit on the number of pets
- Pet Size Limit
- Dogs and Cats Allowed
Security
- Resident Manager or Management On Site
Ownership History
Purchase Details
Home Financials for this Owner
Home Financials are based on the most recent Mortgage that was taken out on this home.Similar Home in the area
Home Values in the Area
Average Home Value in this Area
Purchase History
| Date | Type | Sale Price | Title Company |
|---|---|---|---|
| Warranty Deed | $233,000 | None Listed On Document |
Mortgage History
| Date | Status | Loan Amount | Loan Type |
|---|---|---|---|
| Open | $186,400 | New Conventional |
Property History
| Date | Event | Price | Change | Sq Ft Price |
|---|---|---|---|---|
| 07/09/2025 07/09/25 | For Sale | $285,000 | +22.3% | $168 / Sq Ft |
| 04/26/2023 04/26/23 | Sold | $233,000 | -2.1% | $137 / Sq Ft |
| 03/01/2023 03/01/23 | Pending | -- | -- | -- |
| 02/27/2023 02/27/23 | Price Changed | $237,900 | -4.0% | $140 / Sq Ft |
| 02/12/2023 02/12/23 | Price Changed | $247,900 | -4.6% | $146 / Sq Ft |
| 12/17/2022 12/17/22 | For Sale | $259,900 | -- | $153 / Sq Ft |
Tax History Compared to Growth
Tax History
| Year | Tax Paid | Tax Assessment Tax Assessment Total Assessment is a certain percentage of the fair market value that is determined by local assessors to be the total taxable value of land and additions on the property. | Land | Improvement |
|---|---|---|---|---|
| 2024 | $3,666 | $22,393 | $3,587 | $18,806 |
| 2023 | $2,634 | $22,393 | $3,587 | $18,806 |
| 2022 | $2,634 | $15,776 | $2,892 | $12,884 |
| 2021 | $2,478 | $15,775 | $2,892 | $12,883 |
| 2020 | $2,490 | $15,775 | $2,892 | $12,883 |
| 2019 | $1,937 | $14,342 | $2,660 | $11,682 |
| 2018 | $1,879 | $14,342 | $2,660 | $11,682 |
| 2017 | $1,848 | $14,342 | $2,660 | $11,682 |
| 2016 | $2,276 | $13,662 | $2,313 | $11,349 |
| 2015 | $2,200 | $13,662 | $2,313 | $11,349 |
| 2014 | $2,199 | $13,662 | $2,313 | $11,349 |
| 2013 | $1,950 | $13,262 | $2,313 | $10,949 |
Agents Affiliated with this Home
-
Abdalrahman Alwan

Seller's Agent in 2025
Abdalrahman Alwan
HomeSmart Realty Group
(708) 921-8470
1 in this area
33 Total Sales
-
Diane Ryan
D
Seller's Agent in 2023
Diane Ryan
Baird Warner
(708) 351-8788
1 in this area
42 Total Sales
-
Matt Ryan
M
Seller Co-Listing Agent in 2023
Matt Ryan
Baird Warner
(708) 837-2040
1 in this area
17 Total Sales
Map
Source: Midwest Real Estate Data (MRED)
MLS Number: 11689301
APN: 23-33-209-031-1028
- 9748 Mill Dr E Unit 2E
- 26 Laughry Ln
- 19 Laughry Ln
- 9836 W Circle Pkwy
- 9901 Mission
- 12620 S Kinvarra Dr
- 12850 S Westport Dr
- 9590 Southmoor Dr
- 11000 W 131st St
- 13040 W Tanglewood Cir
- 631 Indian Trail Dr
- 9206 Bundoran Dr
- 10300 Village Circle Dr Unit 1109
- 10300 Village Circle Dr Unit 4407
- 9101 W 126th St
- 16838 91st Ave
- 10505 Fitzsimmons Dr
- 12521 S 90th Ave
- 13520 Idlewild Dr
- 9021 W 123rd St
