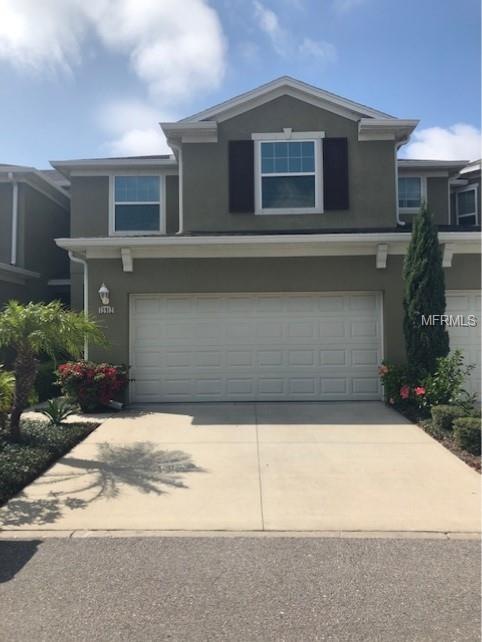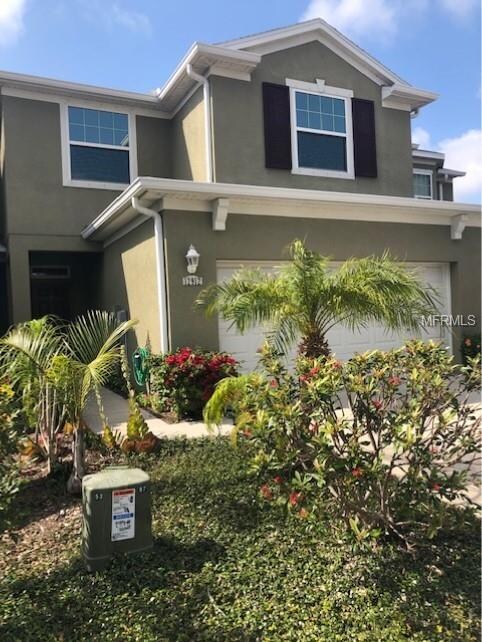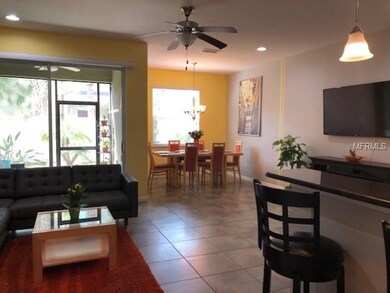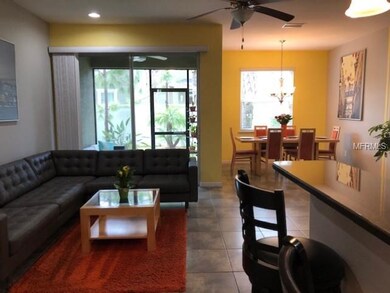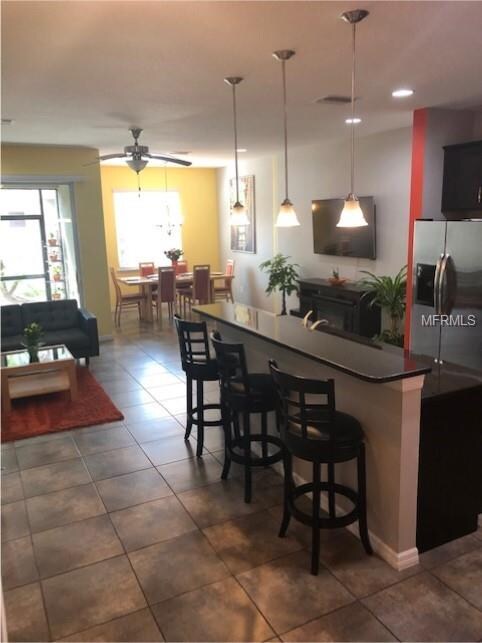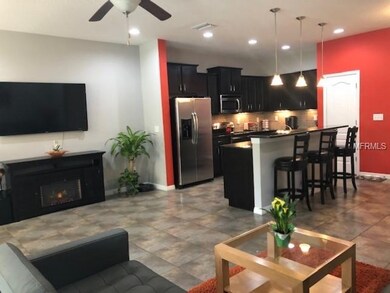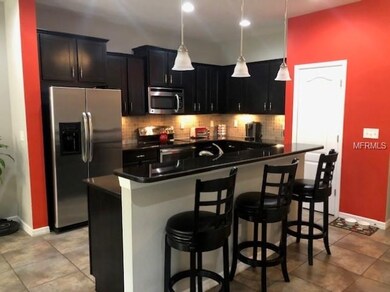
12912 Whittington Ct Largo, FL 33773
Town and Country NeighborhoodHighlights
- Fitness Center
- Wood Flooring
- Balcony
- In Ground Pool
- High Ceiling
- 2 Car Attached Garage
About This Home
As of April 2019You’ve seen the rest now come see the BEST! Whittington Court is the place for you!
This fully upgraded 3-bedroom 2.5 bath townhome was built in 2014 and is a one owner home. The first floor features an open concept design with high ceilings and tile running throughout. The kitchen has upgraded cabinets, appliances and beautiful granite counter tops. The second-floor features upgraded engineered hardwood floors, and oak stairs, as well as all three bedrooms, laundry room, and office area. The master suite features a luxurious large walk-in shower, double sink vanity, and a huge walk-in closet. Whittington Court is a gated community and is truly the best place to live and even comes with a beautiful community pool, clubhouse, and gym. This community also has plenty of parking for guests and has its own private access to Largo Mall. Seminole School district, restaurants, and beaches are nearby.
Townhouse Details
Home Type
- Townhome
Est. Annual Taxes
- $2,877
Year Built
- Built in 2014
Lot Details
- 1,904 Sq Ft Lot
HOA Fees
- $229 Monthly HOA Fees
Parking
- 2 Car Attached Garage
Home Design
- Bi-Level Home
- Slab Foundation
- Wood Frame Construction
- Shingle Roof
- Block Exterior
Interior Spaces
- 1,855 Sq Ft Home
- High Ceiling
Kitchen
- Range
- Microwave
- Dishwasher
Flooring
- Wood
- Ceramic Tile
Bedrooms and Bathrooms
- 3 Bedrooms
Laundry
- Dryer
- Washer
Outdoor Features
- In Ground Pool
- Balcony
Utilities
- Central Heating and Cooling System
- Electric Water Heater
- Cable TV Available
Listing and Financial Details
- Down Payment Assistance Available
- Homestead Exemption
- Visit Down Payment Resource Website
- Legal Lot and Block 6 / 107
- Assessor Parcel Number 10-30-15-97480-107-0060
Community Details
Overview
- Association fees include community pool, escrow reserves fund, maintenance structure, ground maintenance, pest control, recreational facilities, trash
- Whittington Court Twnhms Subdivision
- Rental Restrictions
Recreation
- Fitness Center
- Community Pool
Pet Policy
- Pets Allowed
Ownership History
Purchase Details
Home Financials for this Owner
Home Financials are based on the most recent Mortgage that was taken out on this home.Purchase Details
Home Financials for this Owner
Home Financials are based on the most recent Mortgage that was taken out on this home.Similar Homes in the area
Home Values in the Area
Average Home Value in this Area
Purchase History
| Date | Type | Sale Price | Title Company |
|---|---|---|---|
| Warranty Deed | $285,000 | Pinellas Park Title Company | |
| Warranty Deed | $202,990 | Dhi Title Of Florida Inc |
Mortgage History
| Date | Status | Loan Amount | Loan Type |
|---|---|---|---|
| Previous Owner | $150,000 | New Conventional |
Property History
| Date | Event | Price | Change | Sq Ft Price |
|---|---|---|---|---|
| 04/30/2019 04/30/19 | Sold | $285,000 | -2.2% | $154 / Sq Ft |
| 03/21/2019 03/21/19 | Pending | -- | -- | -- |
| 01/11/2019 01/11/19 | Price Changed | $291,500 | -0.1% | $157 / Sq Ft |
| 12/01/2018 12/01/18 | Price Changed | $291,900 | -0.7% | $157 / Sq Ft |
| 09/13/2018 09/13/18 | Price Changed | $293,900 | -2.0% | $158 / Sq Ft |
| 08/26/2018 08/26/18 | For Sale | $299,900 | +47.7% | $162 / Sq Ft |
| 06/16/2014 06/16/14 | Off Market | $202,990 | -- | -- |
| 02/27/2014 02/27/14 | Sold | $202,990 | -1.0% | $109 / Sq Ft |
| 12/03/2013 12/03/13 | Pending | -- | -- | -- |
| 11/23/2013 11/23/13 | Price Changed | $204,990 | -3.1% | $111 / Sq Ft |
| 10/17/2013 10/17/13 | For Sale | $211,585 | -- | $114 / Sq Ft |
Tax History Compared to Growth
Tax History
| Year | Tax Paid | Tax Assessment Tax Assessment Total Assessment is a certain percentage of the fair market value that is determined by local assessors to be the total taxable value of land and additions on the property. | Land | Improvement |
|---|---|---|---|---|
| 2024 | $3,727 | $246,390 | -- | -- |
| 2023 | $3,727 | $239,214 | $0 | $0 |
| 2022 | $3,617 | $232,247 | $0 | $0 |
| 2021 | $3,658 | $225,483 | $0 | $0 |
| 2020 | $3,651 | $222,370 | $0 | $0 |
| 2019 | $2,939 | $185,845 | $0 | $0 |
| 2018 | $2,909 | $182,380 | $0 | $0 |
| 2017 | $2,877 | $178,629 | $0 | $0 |
| 2016 | $2,799 | $174,955 | $0 | $0 |
| 2015 | $2,841 | $173,739 | $0 | $0 |
| 2014 | $265 | $12,450 | $0 | $0 |
Agents Affiliated with this Home
-

Seller's Agent in 2019
Alex Turowski
WABEEK REALTY
(313) 468-7443
11 Total Sales
-
A
Buyer's Agent in 2019
Audra Snyder
CHARLES RUTENBERG REALTY INC
(866) 580-6402
4 Total Sales
-
K
Seller's Agent in 2014
KATHY SHIPPEY
Map
Source: Stellar MLS
MLS Number: U8015663
APN: 10-30-15-97480-107-0060
- 12919 Whittington Ct
- 10464 127th Ave
- 13225 101st St Unit 349
- 13225 101st St SE Unit 480
- 13225 101st St Unit 199
- 13225 101st St Unit 157
- 13225 101st St Unit 333
- 13225 101st St Unit 340
- 13225 101st St SE Unit 314
- 13225 101st St SE Unit 113
- 13225 101st St SE Unit 170
- 13225 101st St Unit 107
- 13225 101st St SE Unit 227
- 13225 101st St Unit 461
- 13225 101st St Unit 194
- 13225 101st St Unit 493
- 13225 101st St Unit 462
- 13225 101st St Unit 444
- 13225 101st St Unit 441
- 13225 101st St Unit 450
